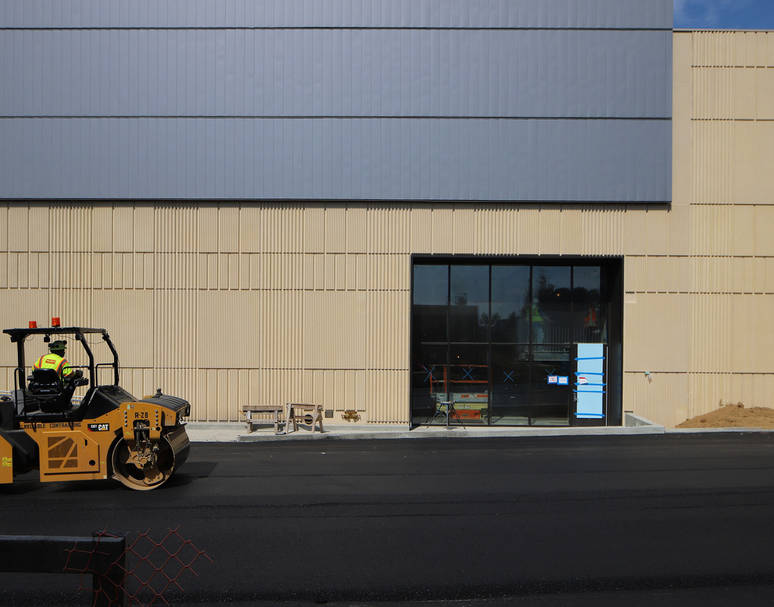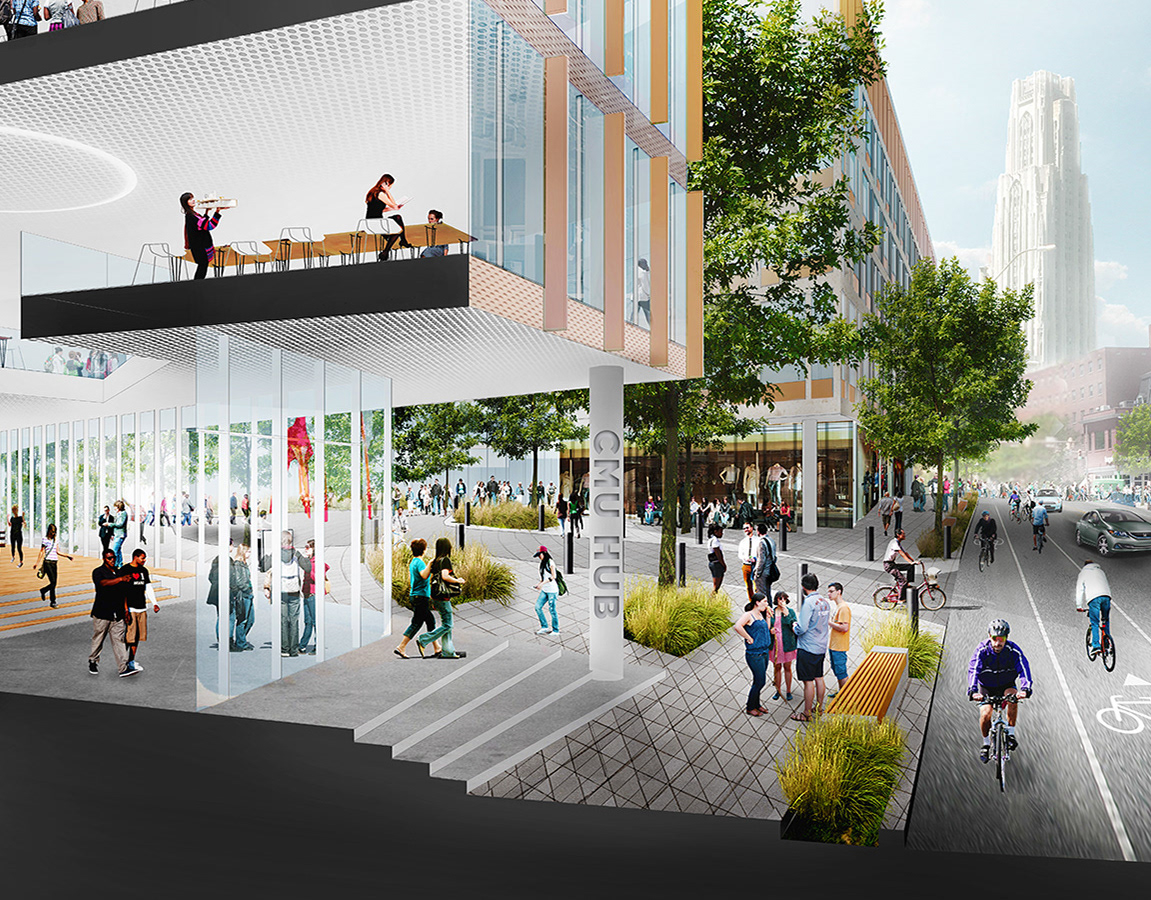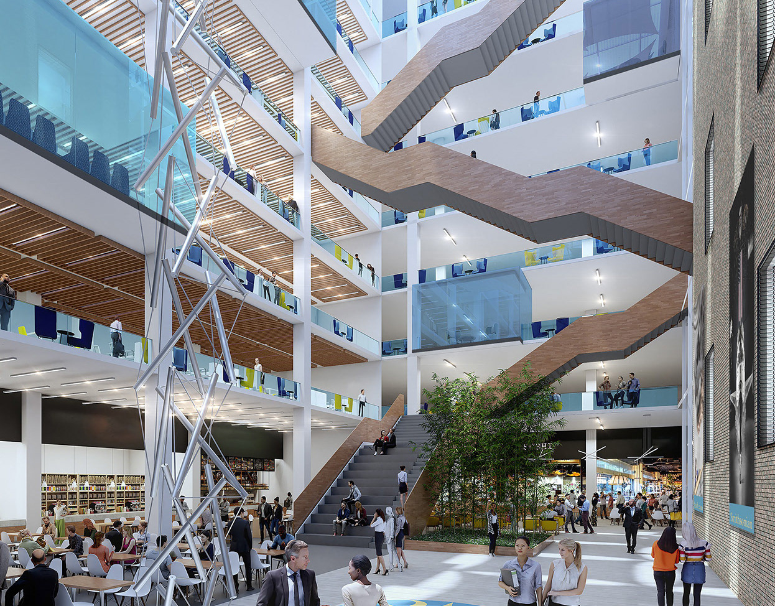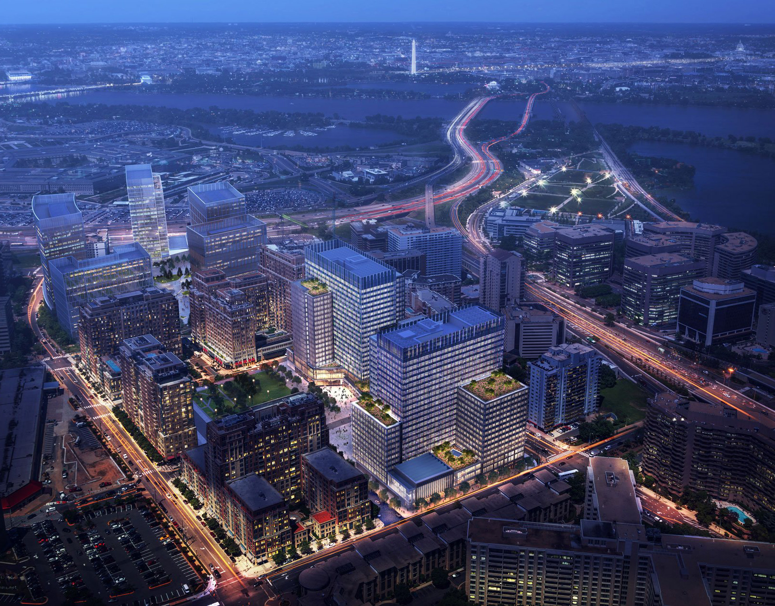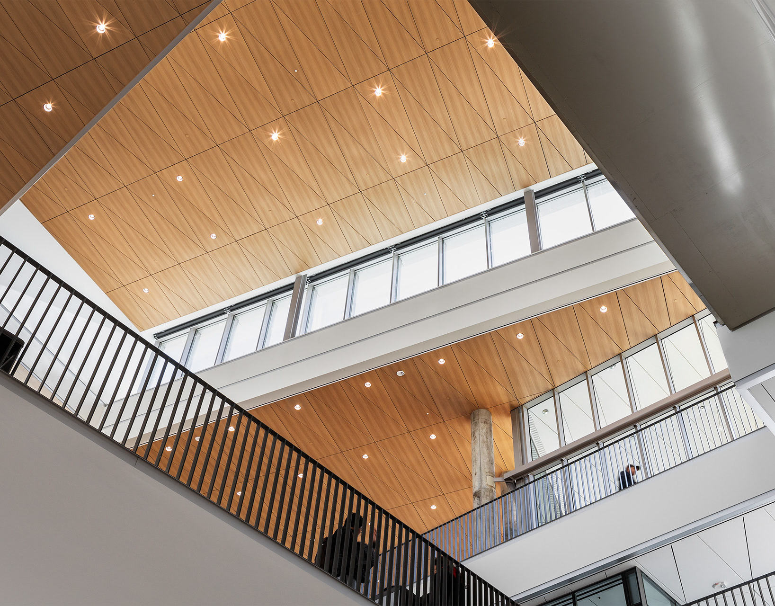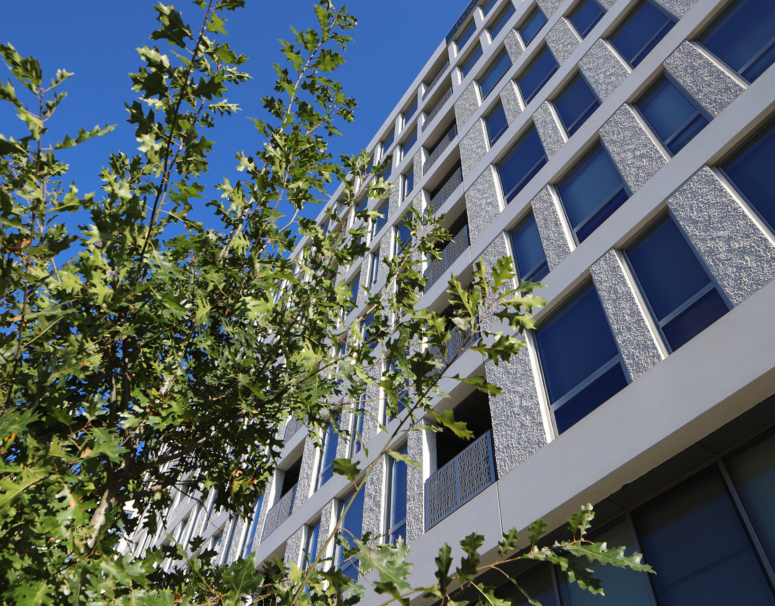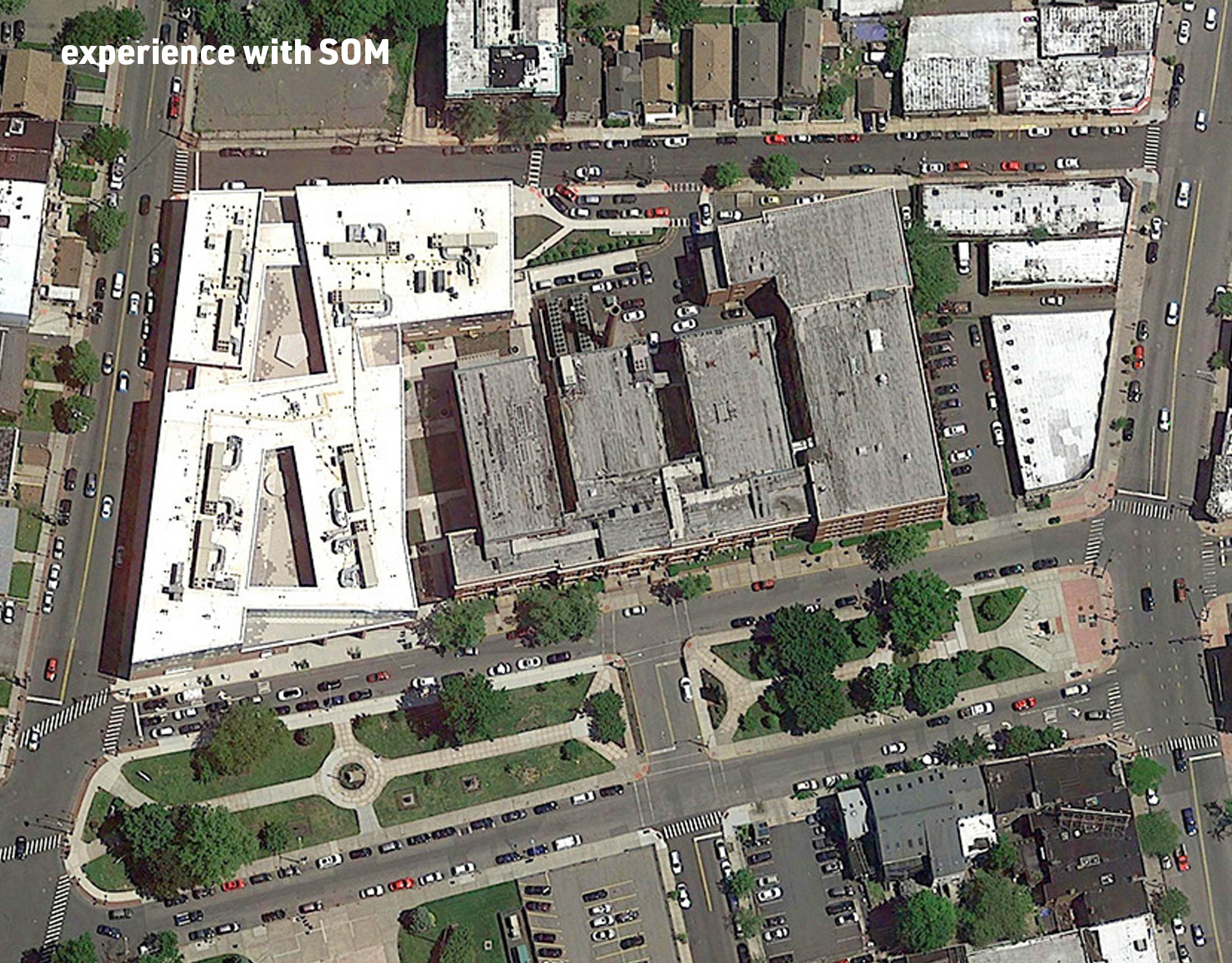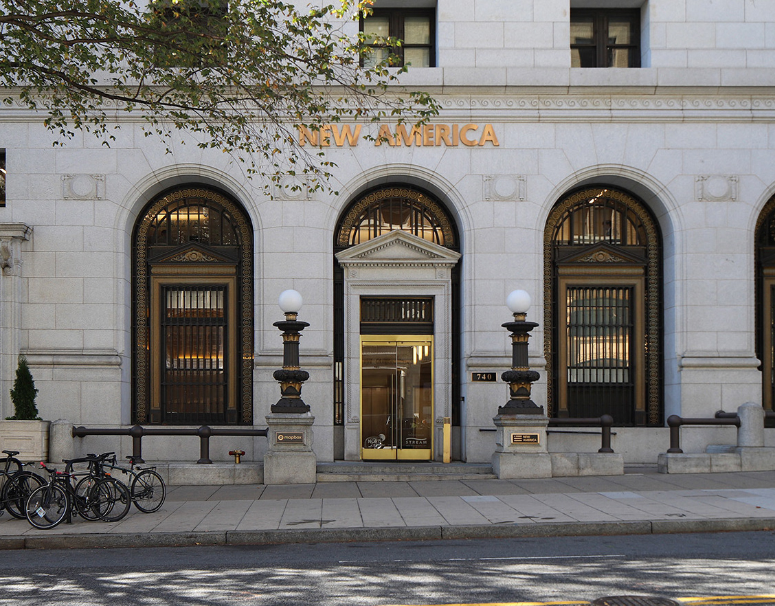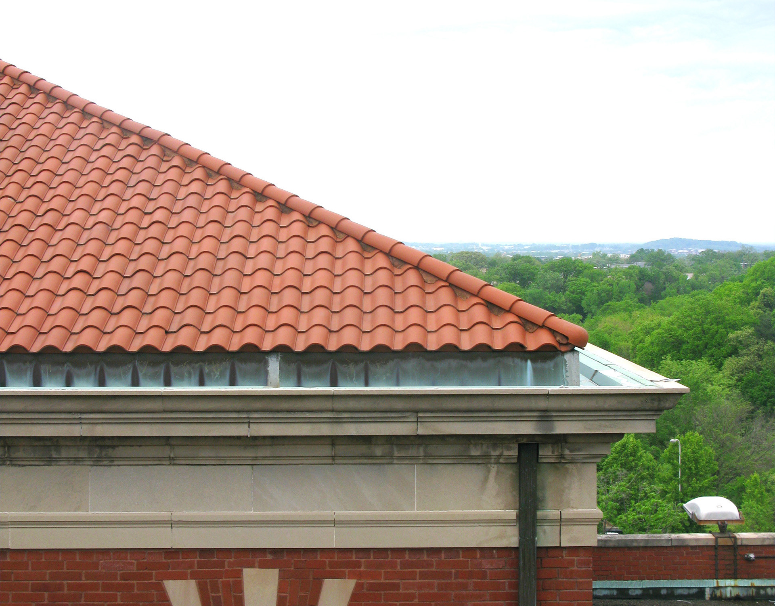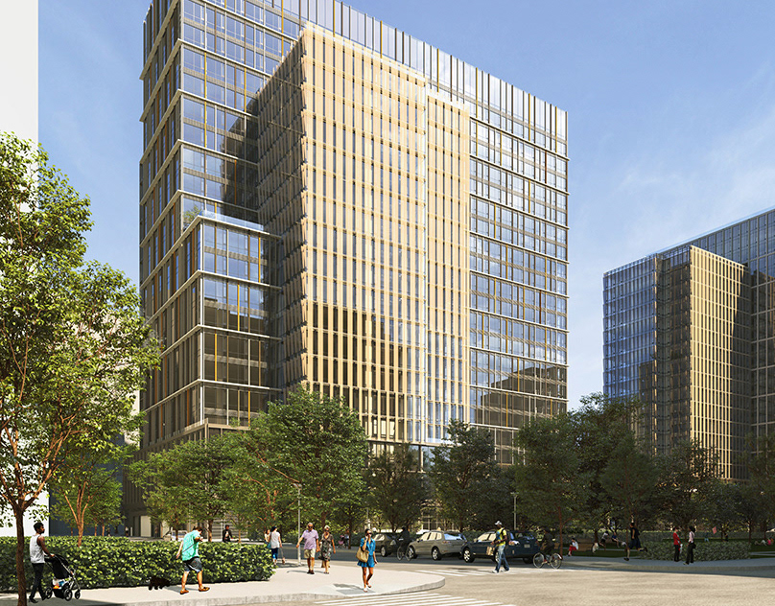VYV / Hudson Exchange
Forest City / Brookfield Properties
Completed 2017
Forest City / Brookfield Properties
Completed 2017
Interior and roof terrace design for new
multi-family development in Jersey City, NJ
multi-family development in Jersey City, NJ
The third in a series of successful collaborations with Forest City’s residential development, design, and branding/marketing group (since acquired by Brookfield Properties), VYV is phase 1 of a long-term master plan to develop 18 acres of the Jersey City waterfront into a transit-connected and walkable urban place with over 5,000 residential units. It is a complex of 2 towers that share a 7-story parking garage. This project scope entailed landscape design of the 1/2 acre terrace on top of the garage, to be shared between both towers, plus lobby, amenity, and all other interior areas for the first tower.
The landscape comprises programmed areas – swimming pool and pool deck, outdoor lounges, lawns, grilling and game areas, and art installations – linked by gracious diagonal allées and paths that converge at the 8th floor building entrance. Inside, additional tenant amenities – lounge, fitness, gaming, dining, work/meeting, etc – are arranged acoustically, from most calm to most busy, all with broad views back to the terrace.
As the residential stories are of typical (9-foot) height, the interior amenity suite occupies two full stories, which created the opportunity for shaped ceilings that give each unique lounge a special character, subtly recall the diagonal landscape, and help to conceal lighting. This ‘tent’ concept inverts at the ground floor, to direct visual focus to the lobby desk. Materials throughout include walnut veneer, cold-rolled steel, glazed ceramic tile, and varied textiles.
VYV / Hudson Exchange
Forest City / Brookfield Properties
Forest City / Brookfield Properties
Developer: Forest City (now Brookfield Properties) with G&S Investors / OwnerS: Brookfield, G&S Investors / Interior Architecture and roof terrace design: Studios architecture. Peter William Dougherty, Lead Designer / Building Architecture: Perkins Eastman / MEPFP: MG Engineering / Lighting: LAM Partners / Acoustic: Cerami / Structure: WSP / Civil/Landscape: Dresdner Robin / Construction: Suffolk
RELATED NEWS:
