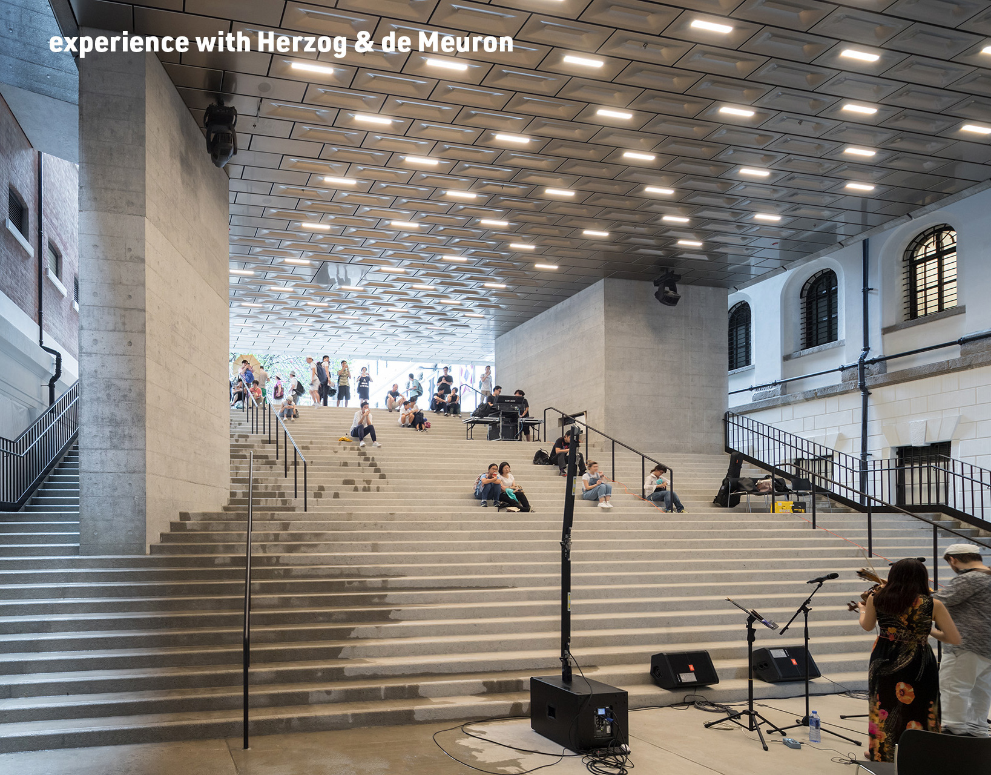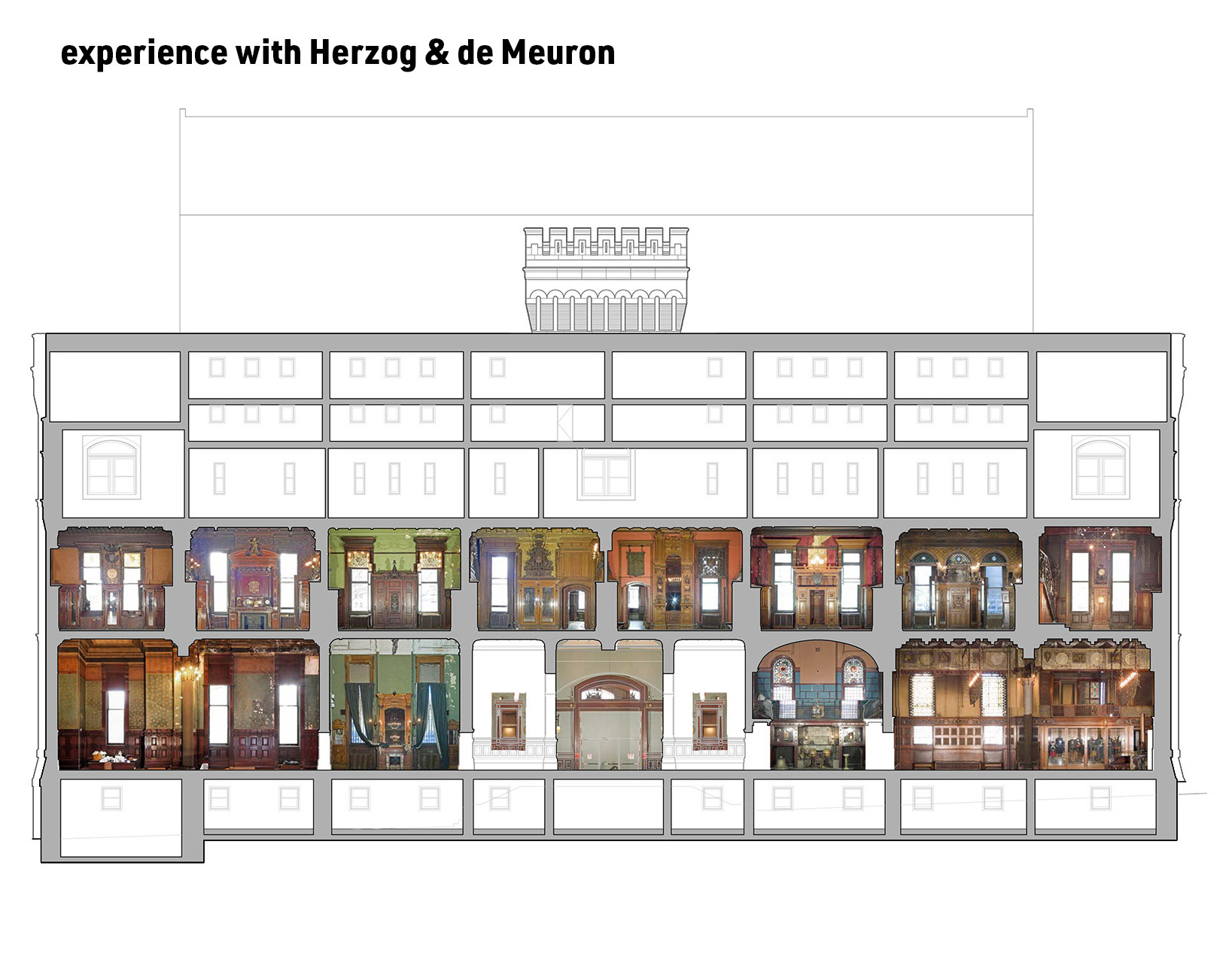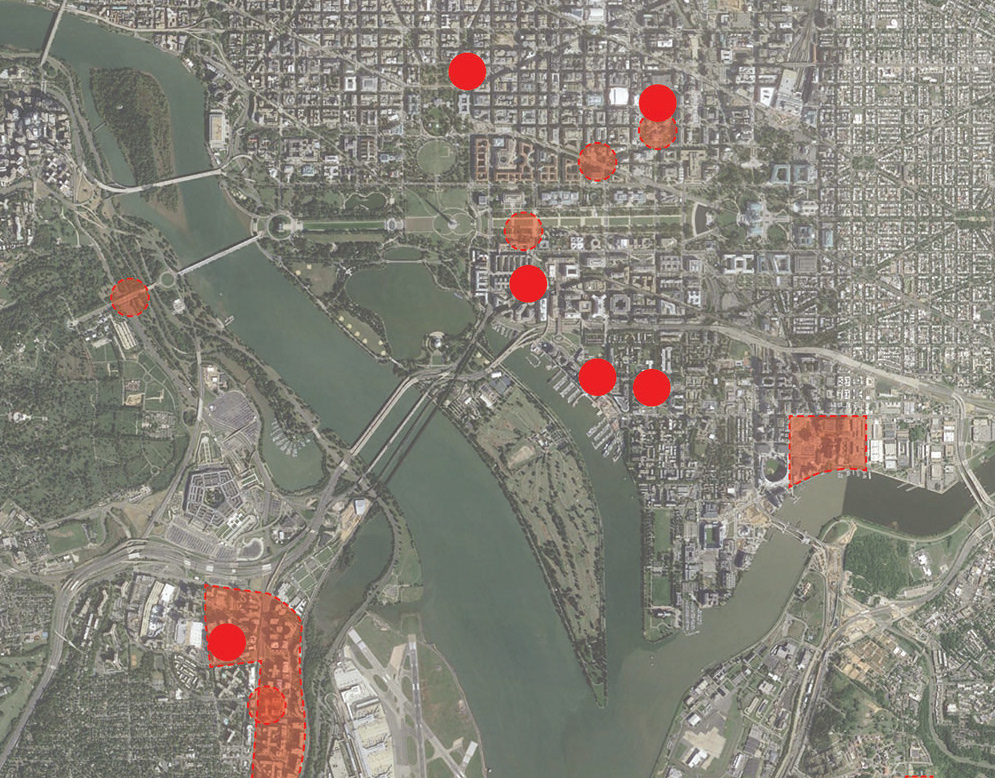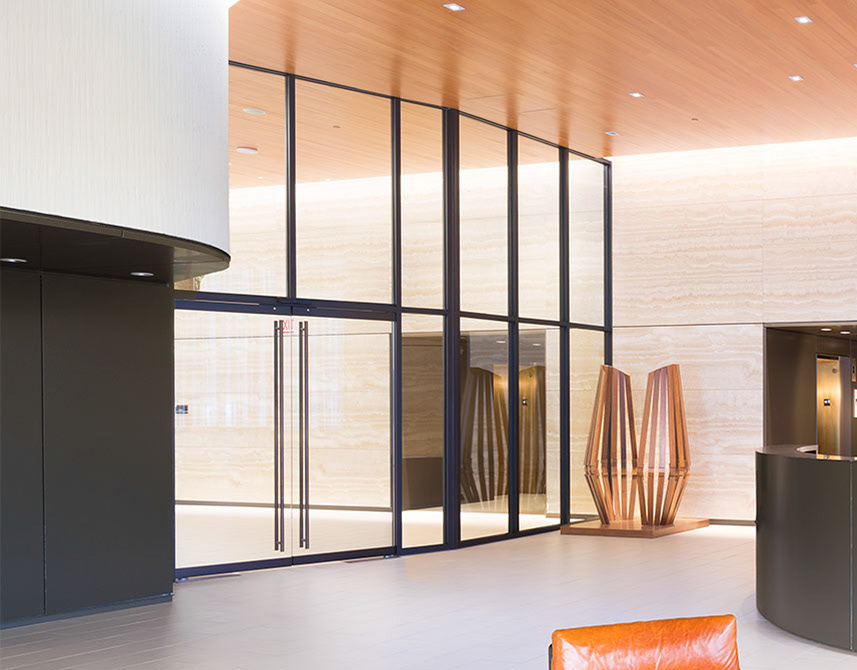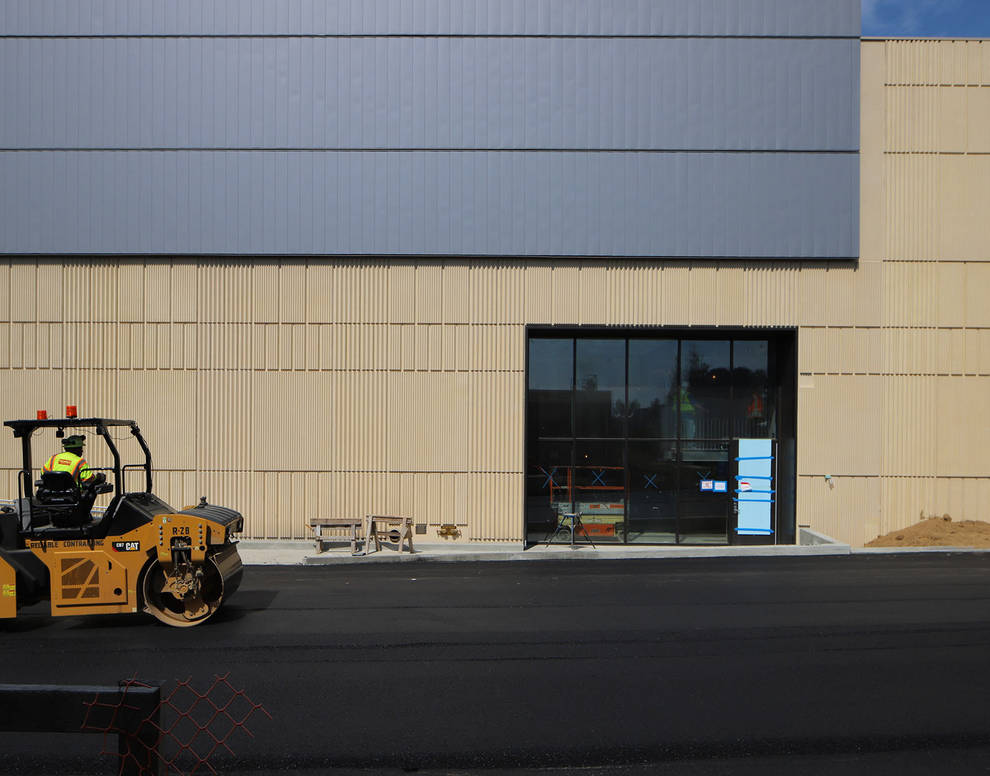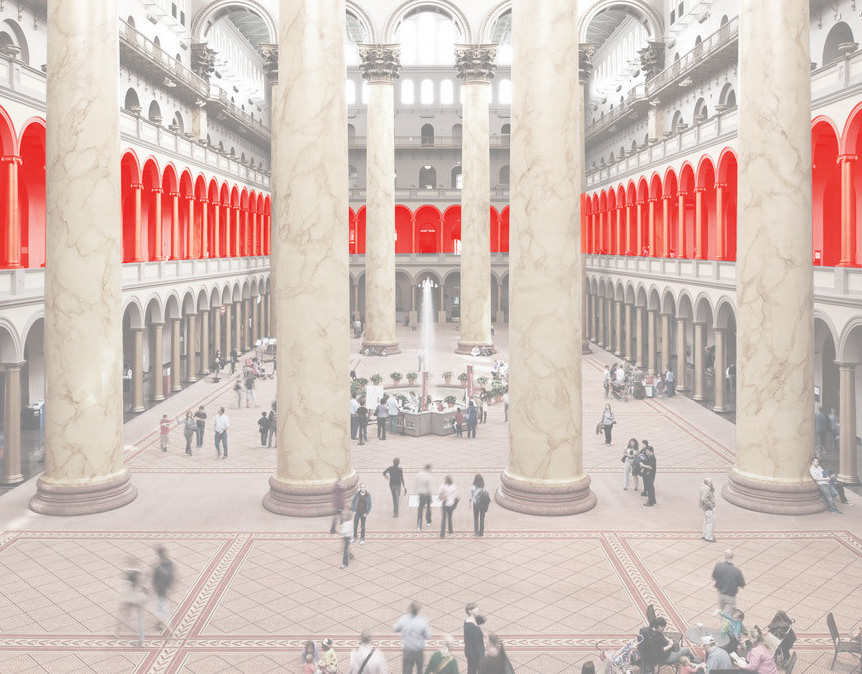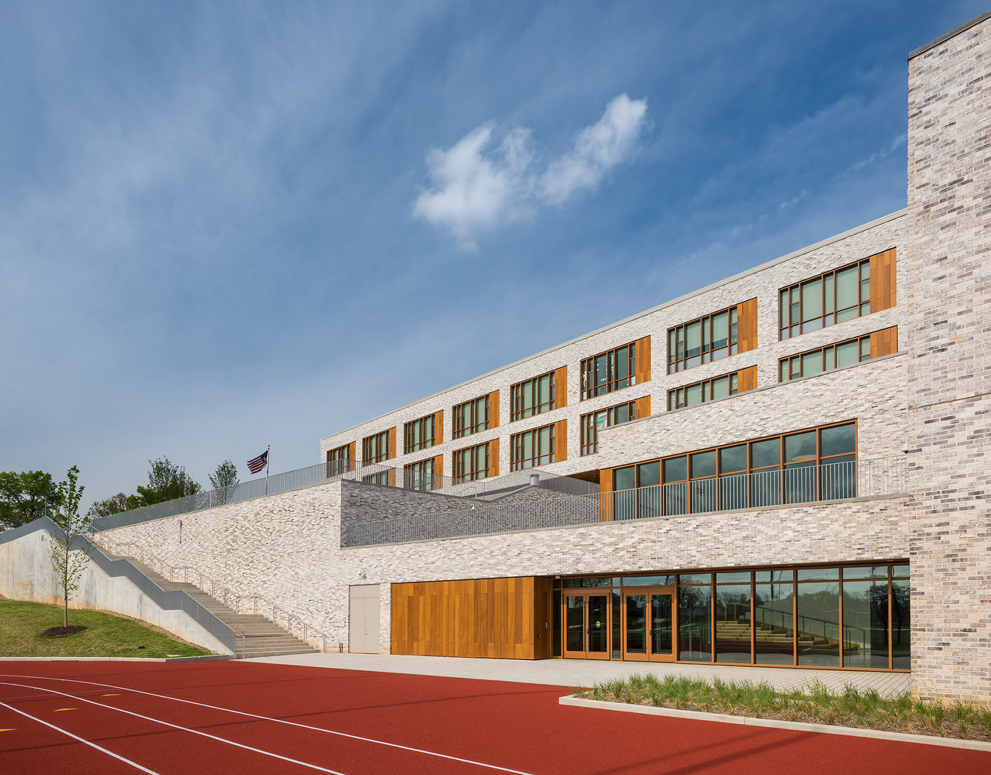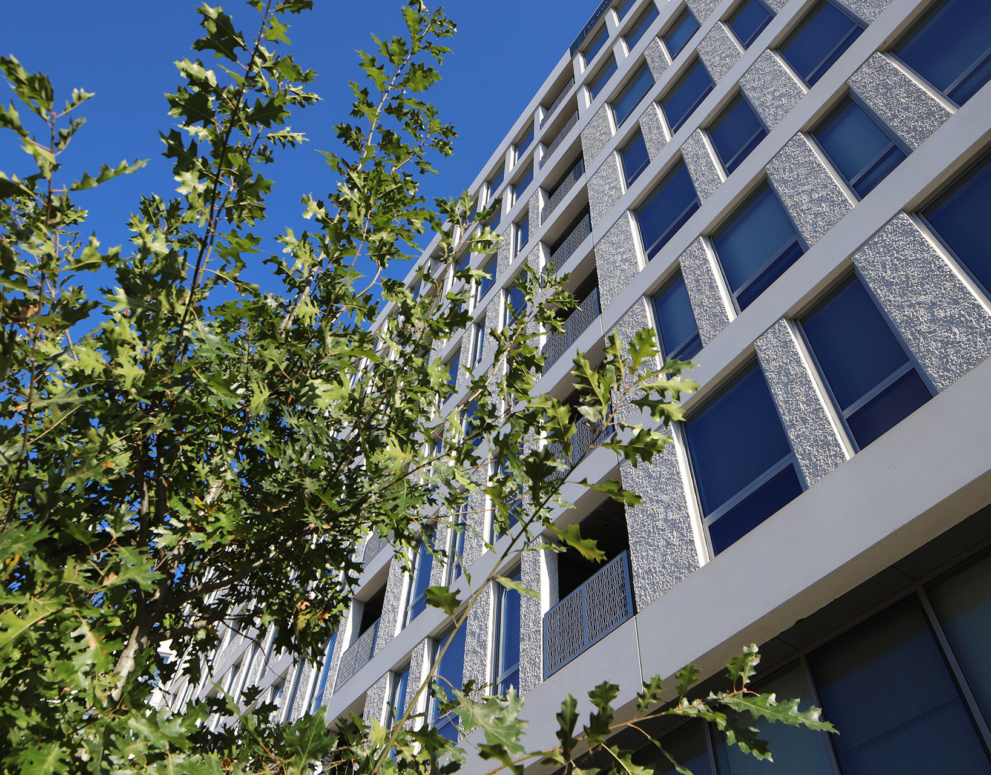Smithsonian Institution Headquarters
Washington DC
Developer Competition, 2018. Second Place.
Washington DC
Developer Competition, 2018. Second Place.
118,000 sf adaptive reuse and 280,000 sf addition to historic DC building
The Cotton Annex was built in 1937 to provide the US Department of Agriculture with an adjacent, dedicated facility for inspecting and grading cotton and other agricultural products. Initially planned for an entire city block just south of the National Mall, it was only partially completed, and was then used as intended for just a few decades. After conversion to office uses in the 1980s, it was auctioned by the US General Services Administration in 2017. The buyer was a DC real estate firm with experience rehabilitating, leasing, and selling historic buildings.
Soon after the auction, in 2018, the Smithsonian Institution issued a public advertisement for properties within walking distance of the historic 1855 “Castle,” the Mall's oldest building, and the Smithsonian's administrative center. The strategic intent was to find a large building to purchase, so that the Smithsonian could consolidate existing branch offices dispersed across the District of Columbia, save on long-term operational costs, host events that other facilities could not accommodate, and create more opportunities for productive face-to-face encounters between SI staff. Smithsonian judged the proposal highly competitive, one of two final candidates, but ultimately chose to purchase an existing office building, which simplified important schedule concerns.
The proposal was to complete the original block plan, adjusted for present conditions and Smithsonian's goals: the new main entrance faced north, toward the Castle and adjacent Metro stop, and was at ground level, for universal accessibility; the central courtyard was enclosed, to provide a single space for arrival, orientation, and connection; one corner of the block was truncated, to avoid the Metro tunnel bored through the site in the 1970s; and the new construction extended several floors above the existing roof, to fully utilize the new zoning, and to maximize the space and flexibility offered.
The Annex had been built with an unusual split section, having 11’+ floor-floor heights in the lab/office bar along the street, and 13’-6” in the warehouse block to the rear. Zoning and historic factors both favored the tighter spacing, so the new structure was designed to align with the original lab and office floors, and the warehouse became the new building core. Elevators, restrooms, and other key services were thus placed at the center of the site, and the simple warehouse façade remained largely intact, as the west wall of the new interior atrium. The atrium itself connected the main and secondary entries, all office and meeting areas, and the roof deck, with its monumental views and great potential for special events.
The exterior bay spacing, elevations, vertical emphasis, and material palette of the new work all cohered visually with the Cotton Annex and other nearby federal structures of the period, but without attempts to match or to mimic specific, historic details. The adapted building thus resembled a single, unified structure, while also retaining the historic uniqueness and dignity of the Annex, the “fragment” of an original design that was never fully executed, and a solidly-built survivor from an important earlier era in American architecture.
Smithsonian Institution Headquarters
Washington, DC
Washington, DC
images used with permission
Client: Douglas Development / Architecture: ZGF. Peter William Dougherty, Lead Designer / Structural: Thornton Tomasetti / MEP: Girard / Legal: Holland & Knight / Strategy: CBRE / visualization: arqui300 / PreConstruction: Clark Construction
