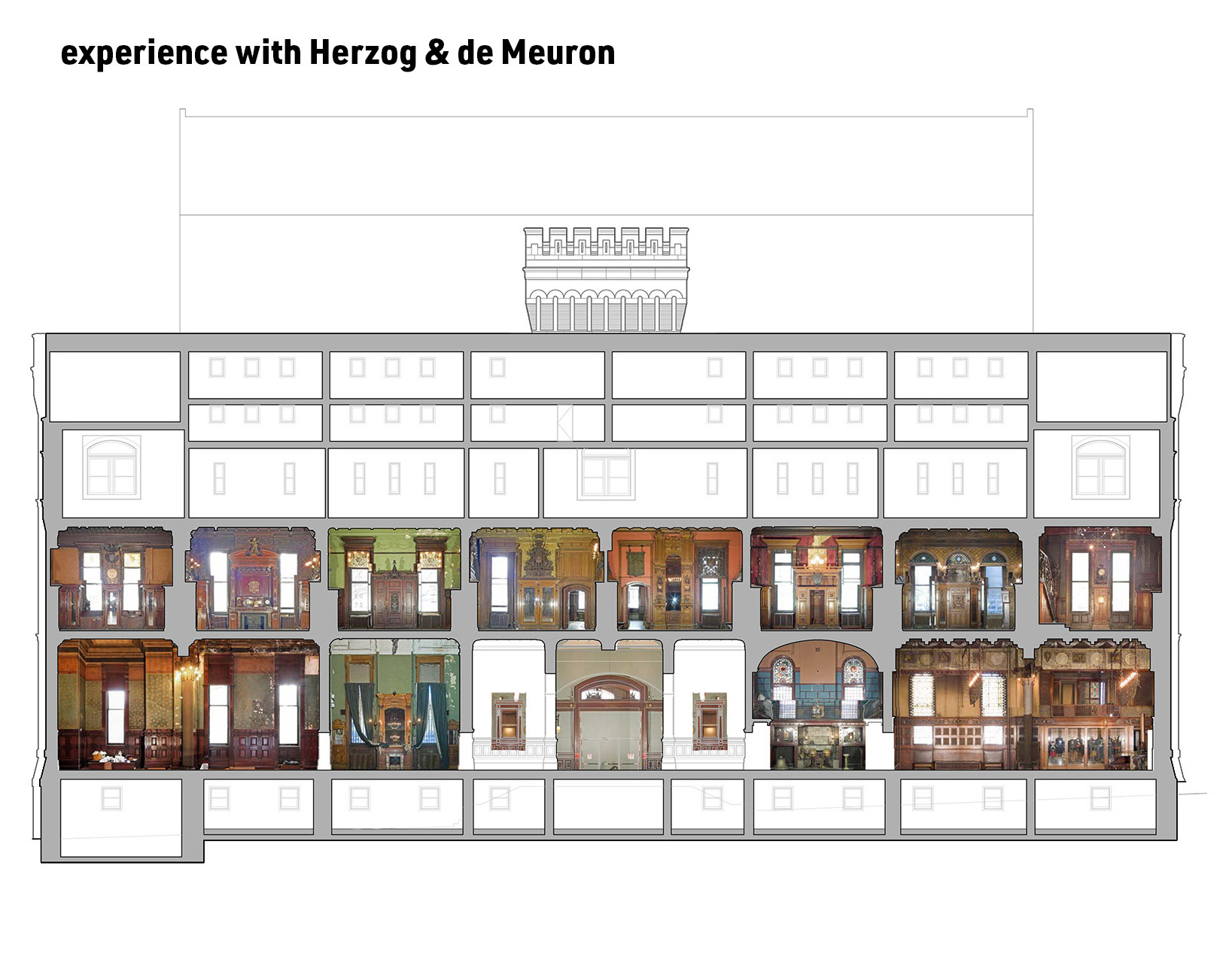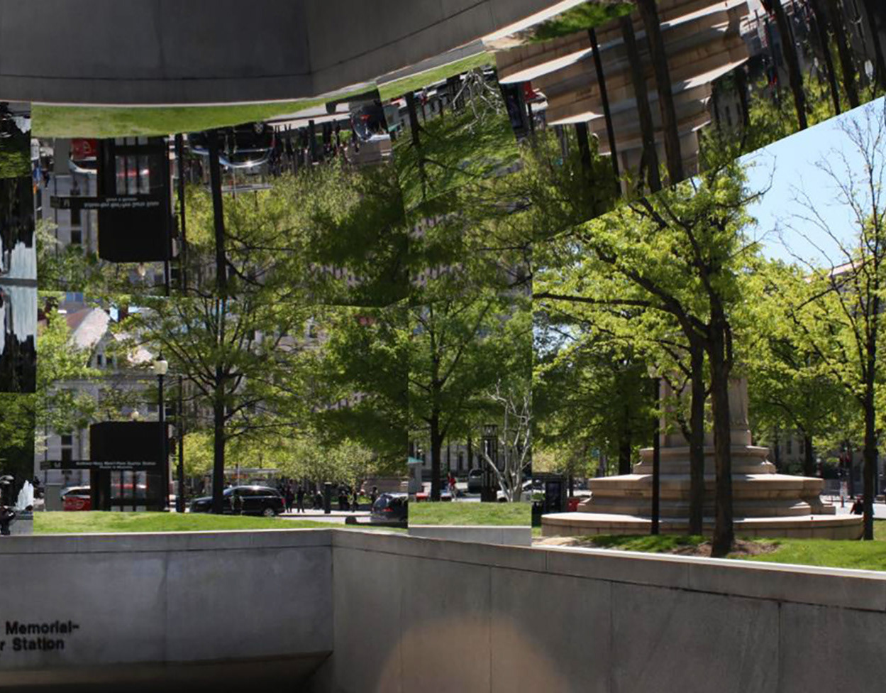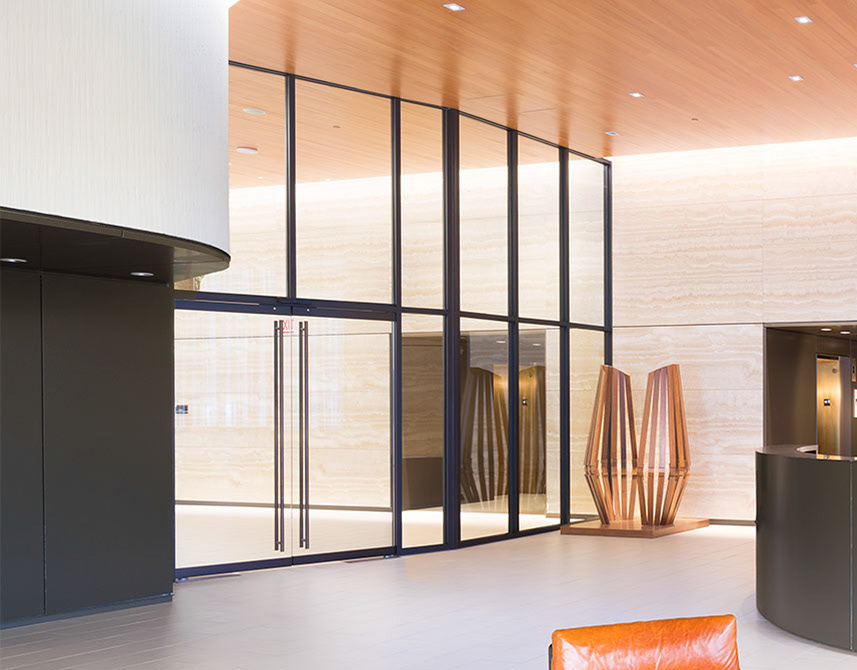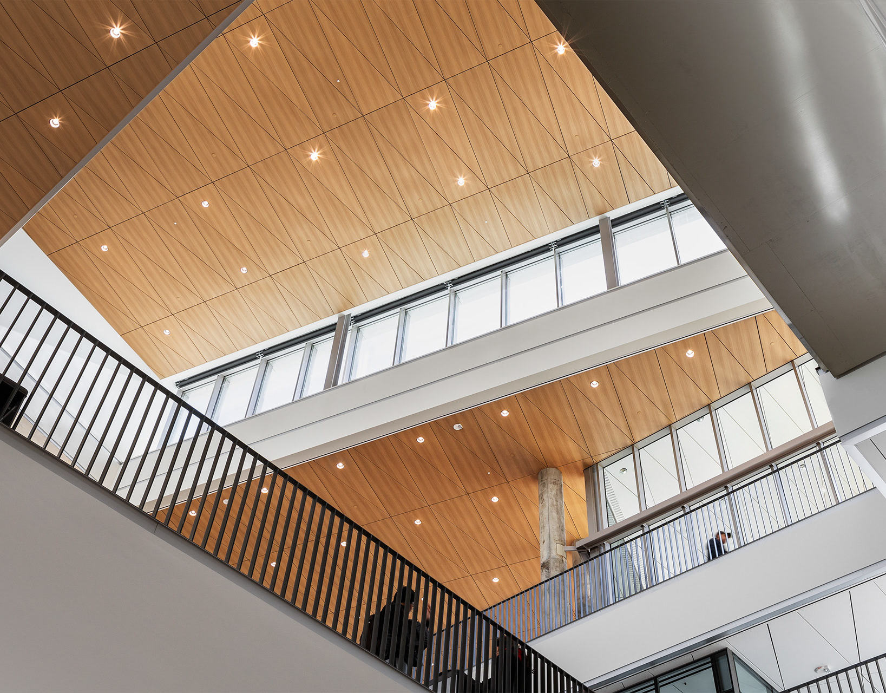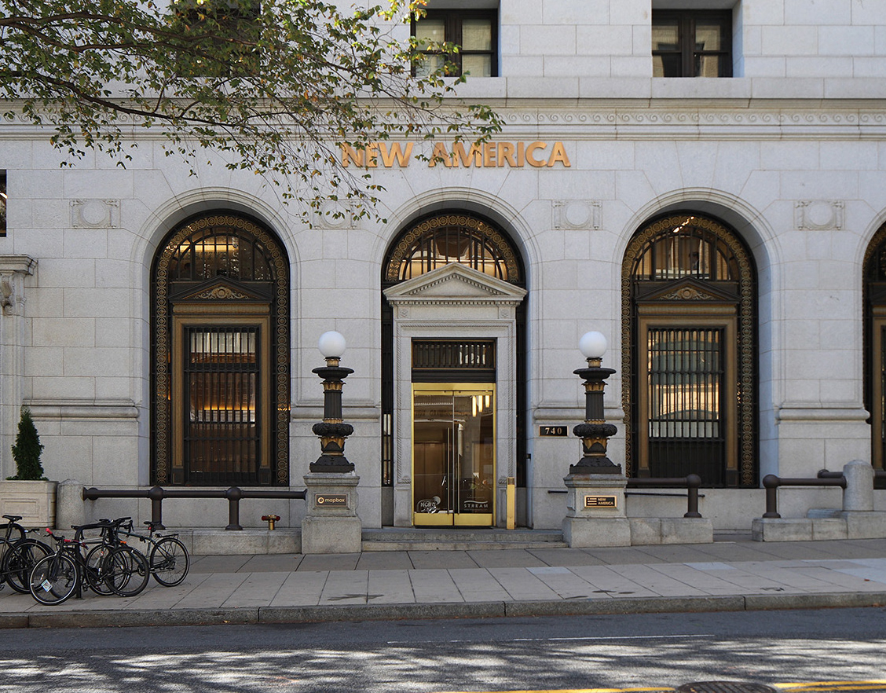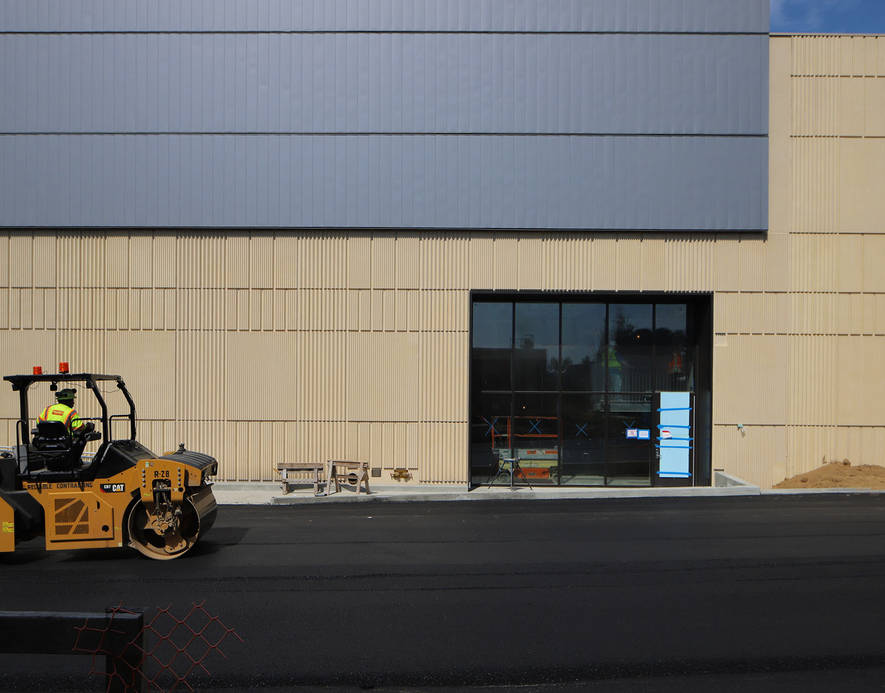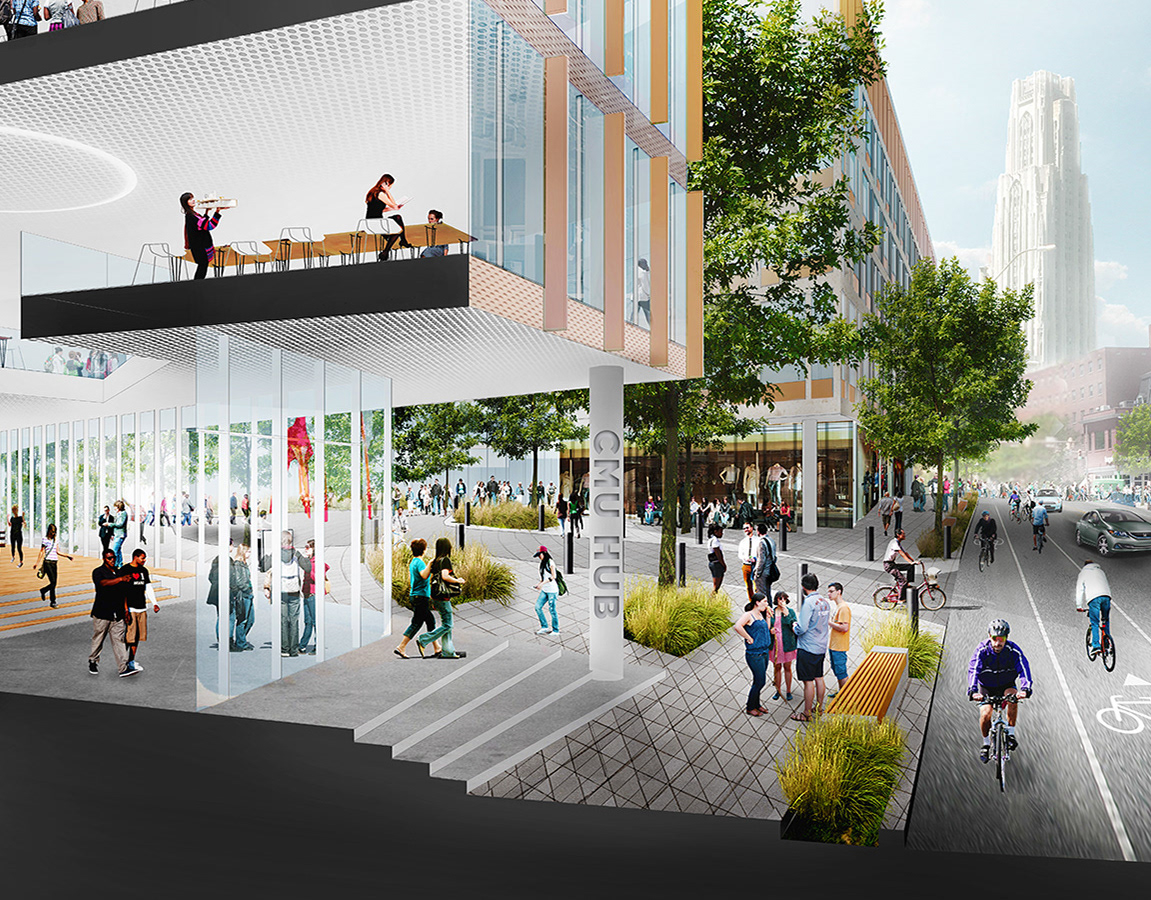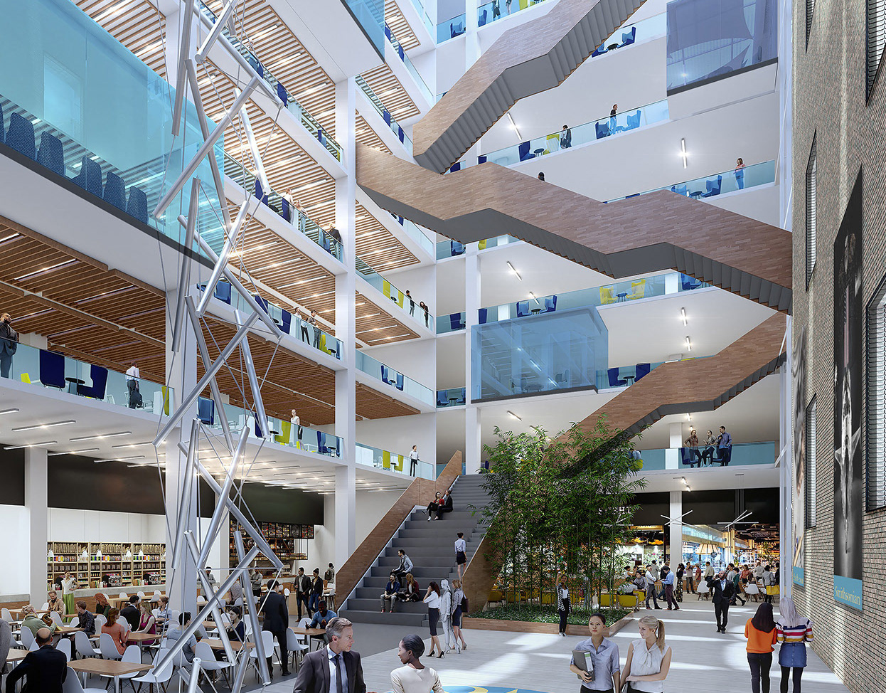Frank J. Cicarell Academy
Elizabeth, New Jersey
Completed 2016
Elizabeth, New Jersey
Completed 2016
City-center public high school for ~1200
students in three smaller "academies"
students in three smaller "academies"
This 184,000 square foot public high school contains three discrete college-preparatory “Academies” for 400 students each, to foster the academic and social environment of a small school while achieving the operational and cost efficiencies of a large one. Accordingly, the design groups major shared functions – athletics, theater, music, library, lunchroom, and administration – into a compact, 2-story base, while allowing each of the 2-story academies an independent space and identity above. What appears in plan as a fourth academy is a large, flexible, and divisible multi-purpose space, for inter-academy science exhibitions, college fairs, and similar academic events.
The project was designed to an extremely tight spatial and financial budget, and was built for approximately $43m, or $235/sf. The academies are therefore also highly efficient, with a double-loaded structure having classrooms on the building exterior and laboratories on the courtyard side. The two courtyards provide shared, protected outdoor gathering spaces in place of the landscaped ‘quads’ that only a larger site or wealthier school could support, while short glass corridors between academies provide relieving views to the park and City Hall across the street, and to other landmarks in the neighborhood.
Frank J. Cicarell Public High School
Elizabeth, New Jersey
Elizabeth, New Jersey
Client: New Jersey Schools Development Authority & Elizabeth Public School District / Architecture: SOM. Peter William Dougherty, Contributing Designer / Structural Engineering: CEC / MEPFP Engineering: Concord / Civil Engineering: Langan / Landscape: MKW / Code: CCI / PHOTOS BY MAGDA BIERNAT.
RELATED NEWS:
