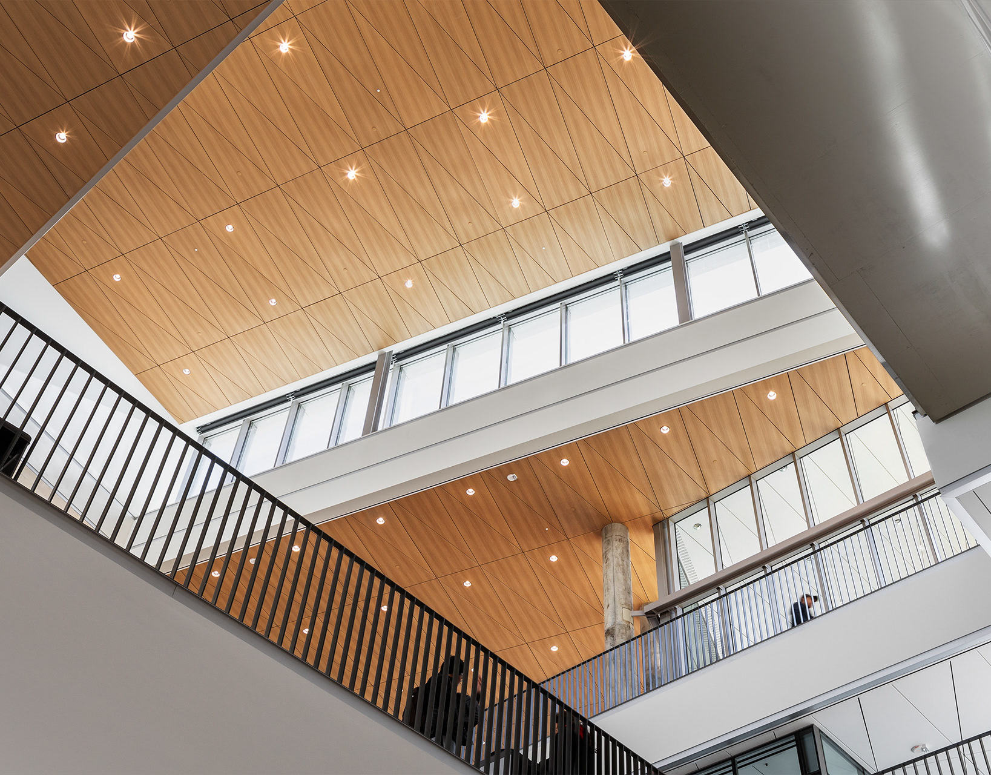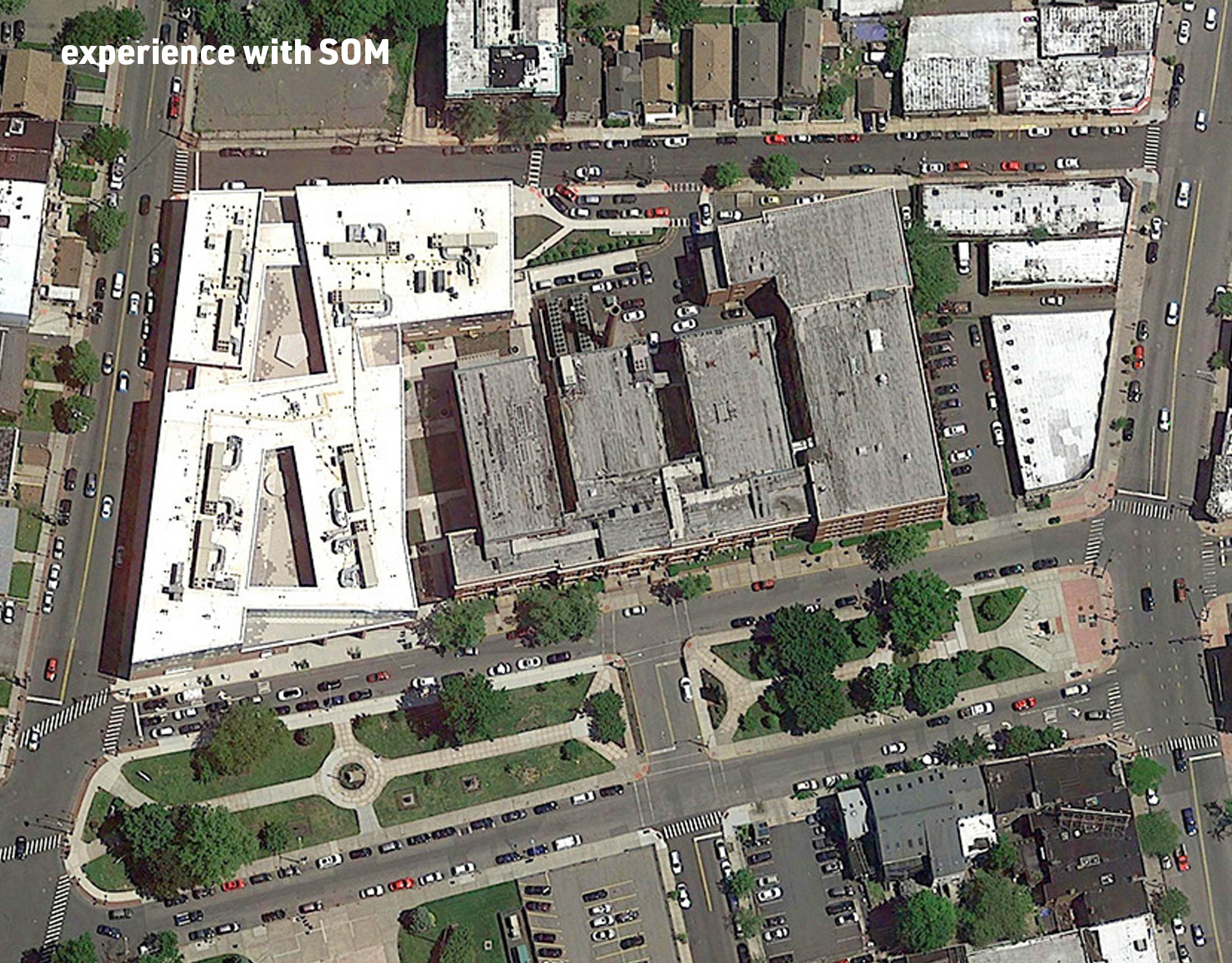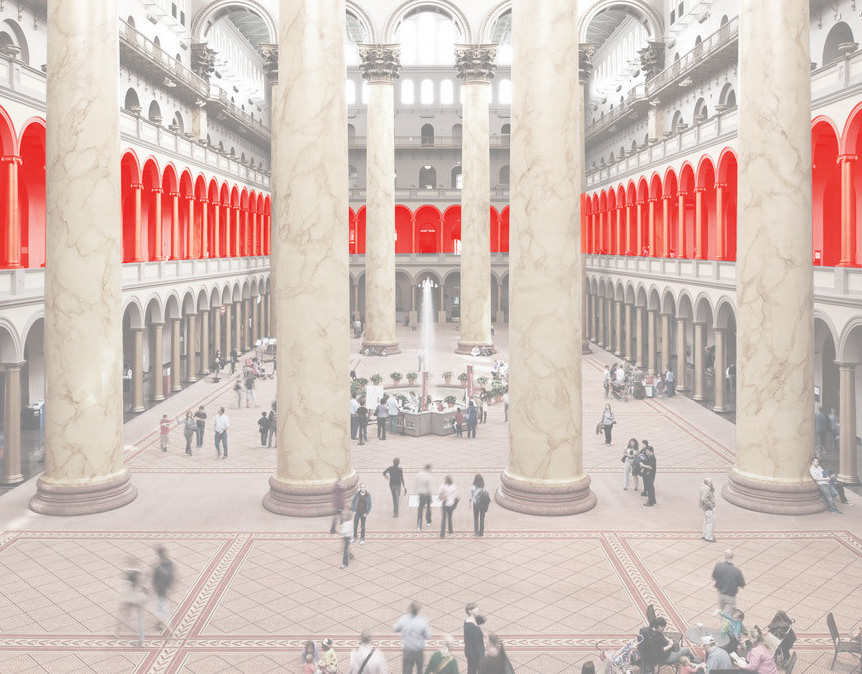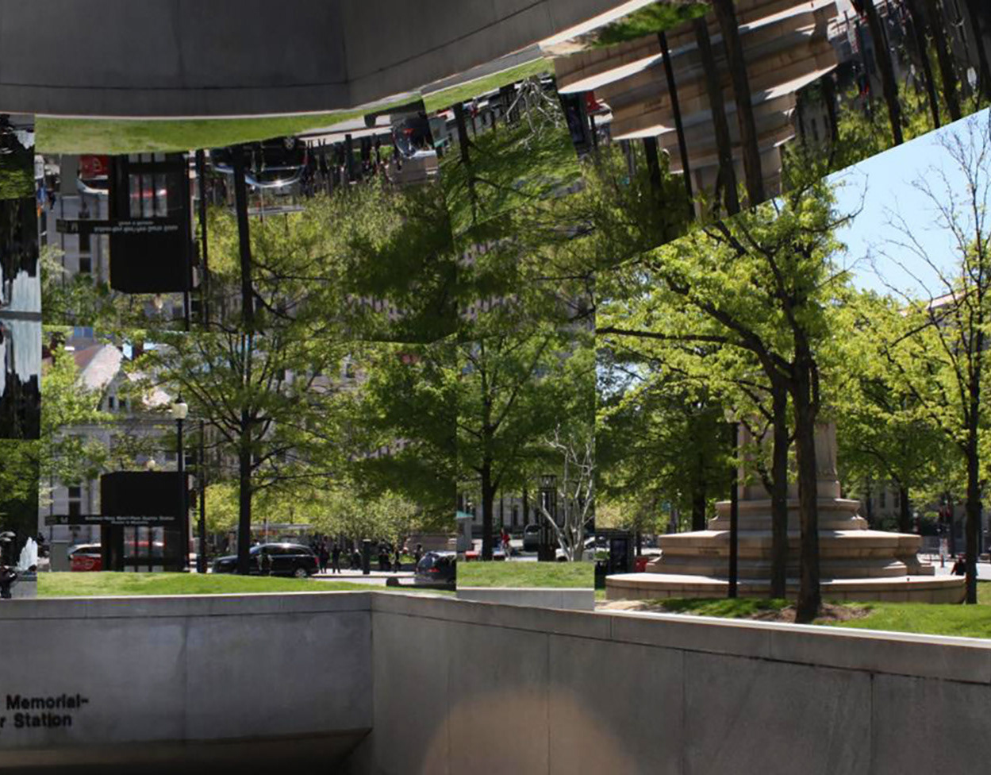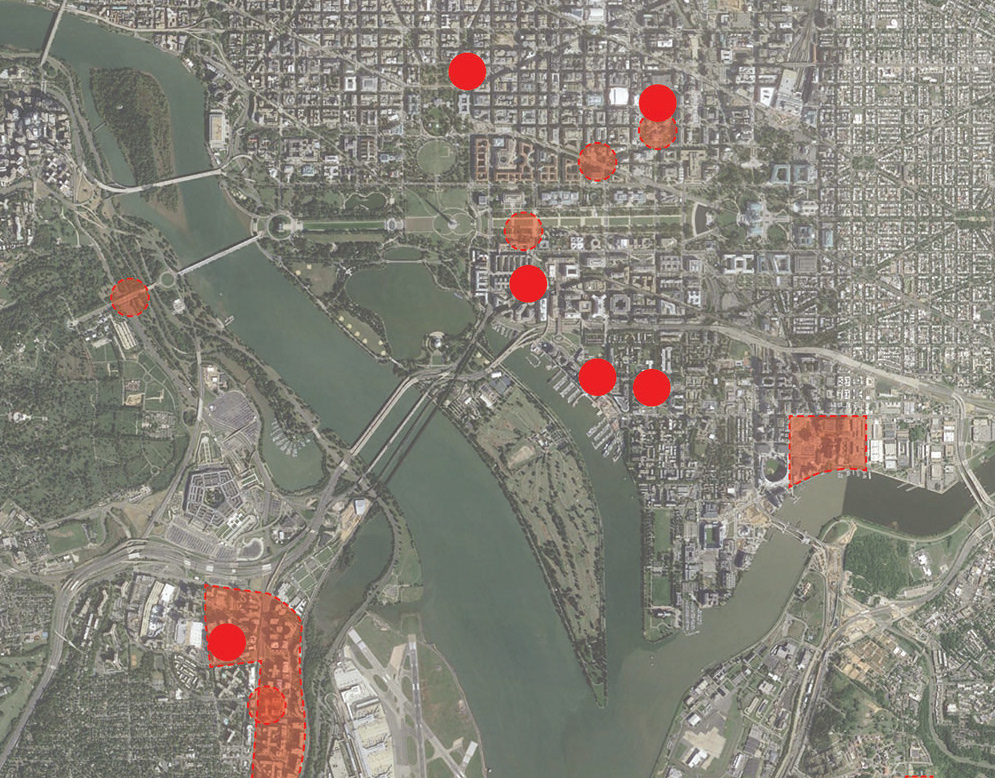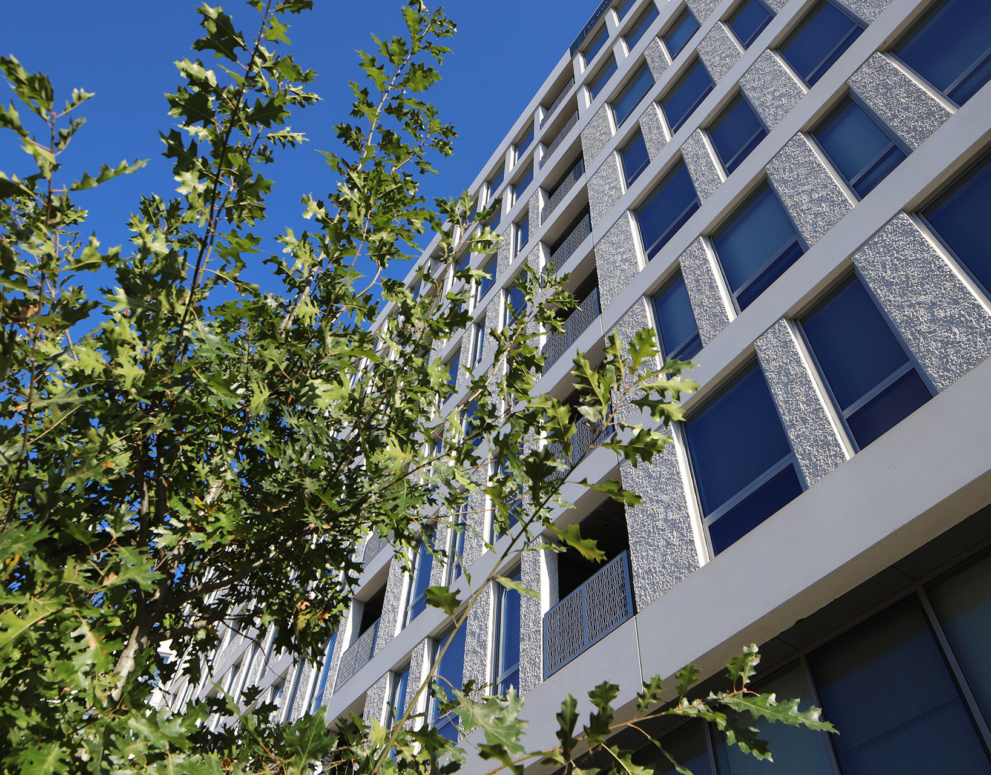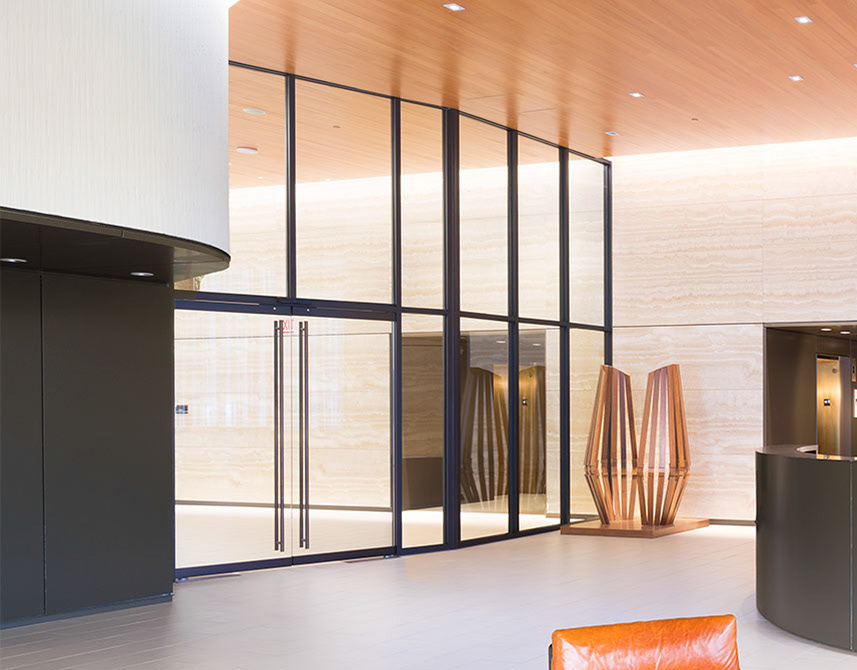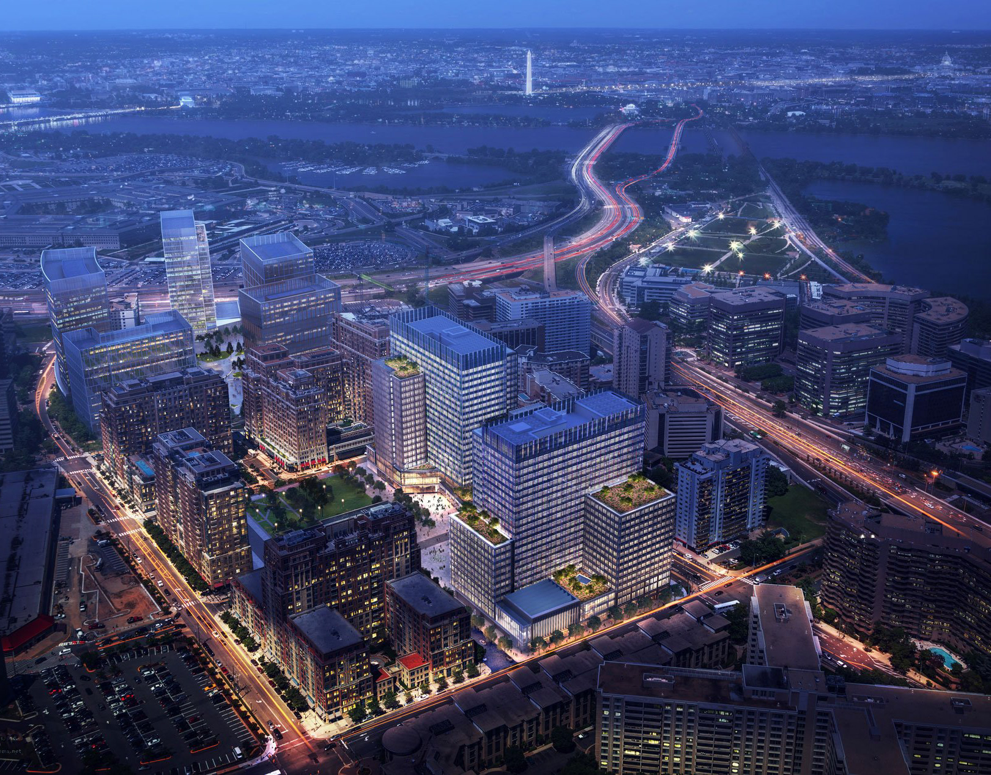740 15th Street NW
Washington DC
Completed 2014
Washington DC
Completed 2014
Repositioning of historic DC office building,
including entrance and lobby renovation
including entrance and lobby renovation
The Union Trust Building was constructed in 1907, and is among the grandest structures along Washington’s historic 15th Street Financial District, just steps from the US Treasury and the White House. It was added to the National Register of Historic Places in 1984, and in 1994 it was sold by the bank to the American Bar Association. In 2011, the ABA sold the building to the prominent Chicago-based real estate firm The John Buck Company.
With the ABA moving out, and other major leases ending, the 171,000 sf building was nearly empty and due for a market “repositioning.” However, the unusual core location and structural grid (resulting from the original construction phasing), complex ceiling conditions, and historic window sizes all posed potential future tenant and rent concerns, and pressured the project budget. The design, developed in close collaboration with John Buck and its leasing broker, was a carefully targeted, cost-conscious, and deliberately simple upgrade to the main office entrance, office lobby, elevator cabs, and tenant restrooms.
After the renovation completed in 2014, John Buck landed a new, 50,000 sf office anchor tenant – the progressive think tank New America – and then successfully sold the building and exited the investment. The 2016 buyer and current owner is the National Community Reinvestment Coalition, which is headquartered in the building. In 2017, the tech company Mapbox leased the last remaining space, and the building became fully occupied. Other current tenants include the startup incubator 1776, Joe’s Restaurant, and the whiskey bar Union Trust.
The office lobby was constrained by the proximity of the elevators to the 15th Street entrance, and was uncomfortably compact and dim. To create a brighter and more open experience, the non-structural former vestibule – built for a stair to the second floor that had been removed many years earlier – was eliminated, allowing light from the front door to fill the entire lobby. To maximize this effect, the door was upgraded and enlarged, the concierge desk was moved into a new alcove, and the bulky chandelier was replaced with smaller LED pendants.
The historic marble and plaster finishes were cleaned and retained wherever possible, and the 1980s paint palette was simplified to enhance the overall light effect. All existing metals were carefully refinished, and new finishes were selected to match and complement. The elevator cabs and restrooms were upgraded in a similar spirit of simplification, and also on a very strict budget. Even the black marble diamonds in the lobby floor, which were originally considered for replacement, were left in place to save money.
Exterior changes were minimal, but entailed removal of an existing, non-historic door header, so that the bulky, stile-and-rail entry doors could be replaced with taller, frameless glass doors which allowed better light and views. Subtle paving changes and new handrails created an ADA-accessible entry where none had previously existed. All exterior changes required and secured approval from the US Commission of Fine Arts.
740 15th Street NW
Washington, DC
Washington, DC
interior photography © Eric Taylor (after) and © Bilyana Dimitrova (before)
Client: The John Buck Company / Architecture: Studios architecture. Peter William Dougherty, Lead Designer / Structural: Silman / MEP: CSCE / Lighting: Stroik Lighting Design / Construction: Rand
RELATED NEWS:
16 January 2015
John Buck tempts top think tank tenant to historic site near White House
Washington Business Journal
John Buck tempts top think tank tenant to historic site near White House
Washington Business Journal
