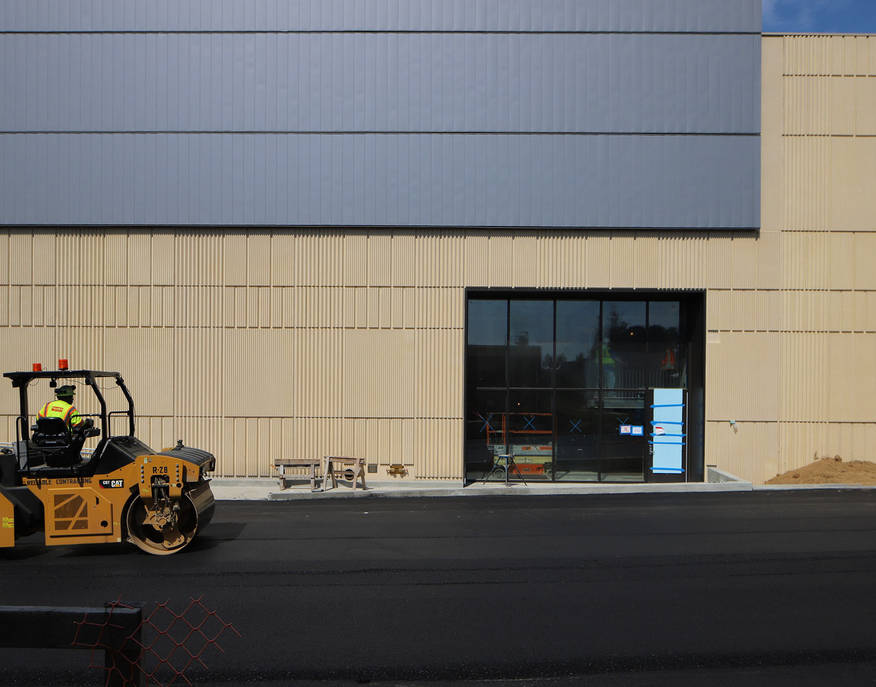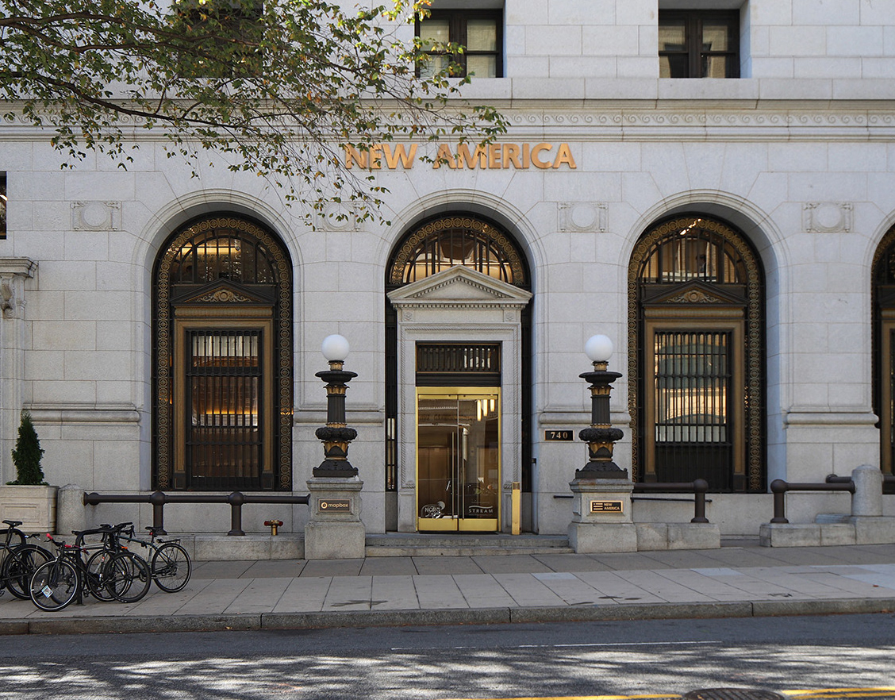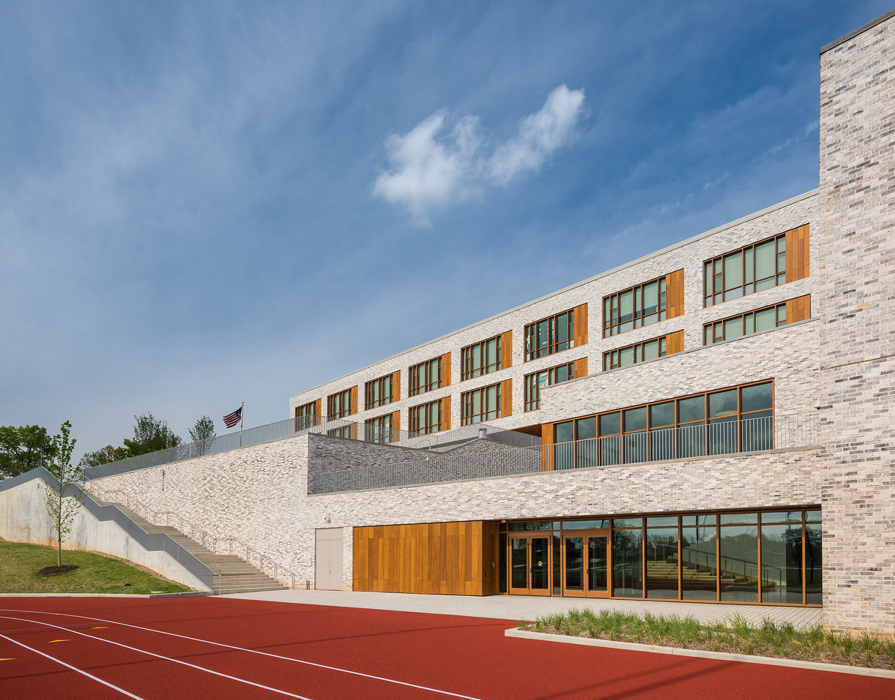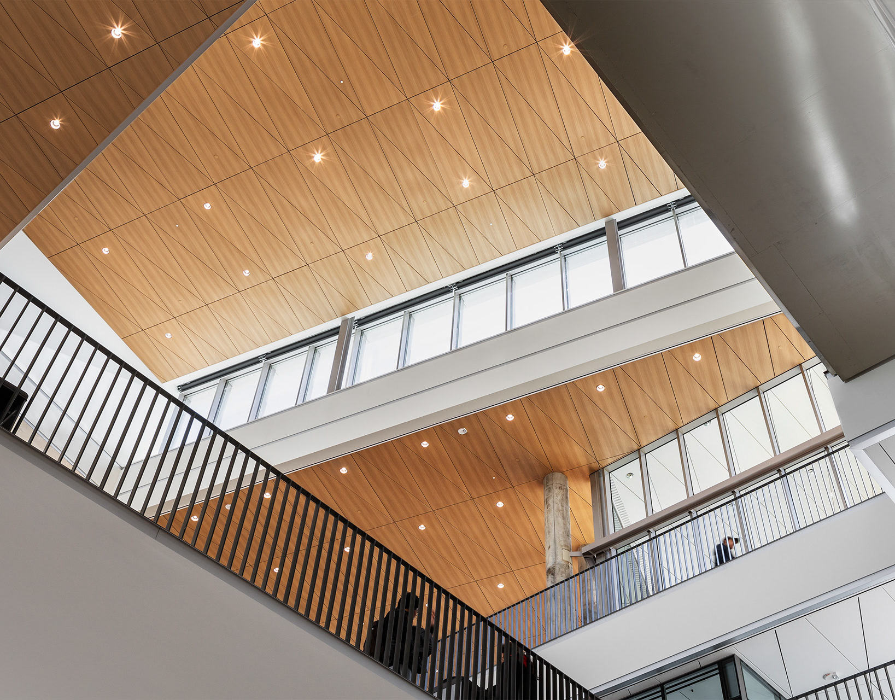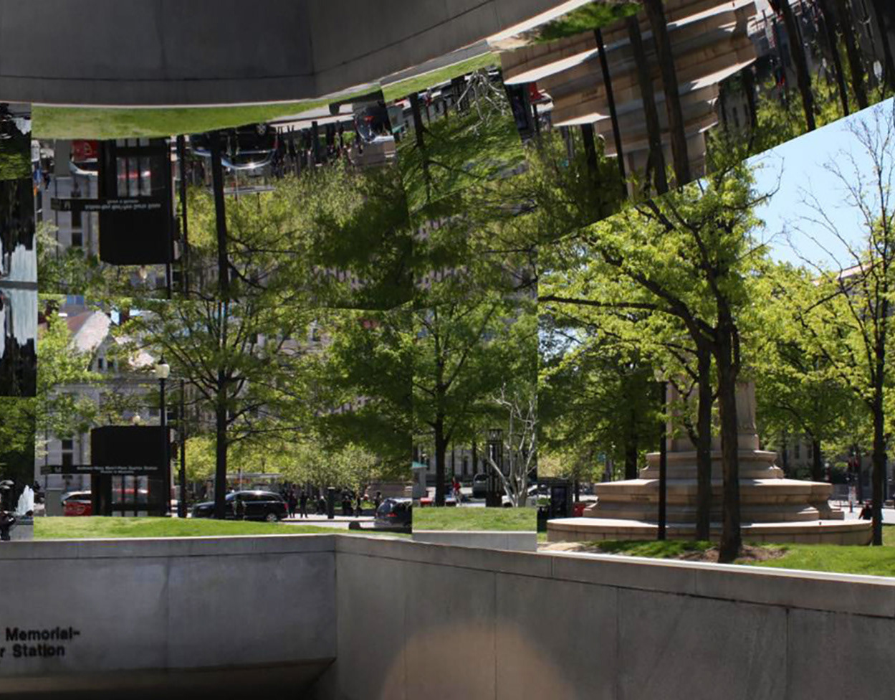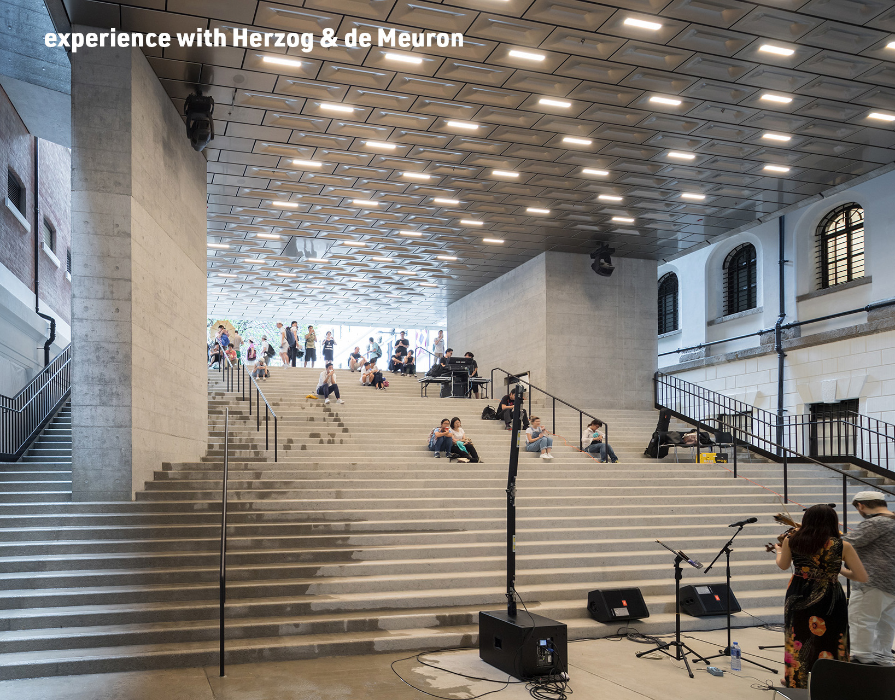St. Elizabeth's East Master Plan
Washington DC
plan completed 2012. Implementation ongoing
Washington DC
plan completed 2012. Implementation ongoing
Public master plan for up to 5 million square
feet of development on 180-acre historic site
feet of development on 180-acre historic site
St. Elizabeth’s East is an historic 180-acre former hospital complex that was opened by the United States government in 1869, added to the National Register of Historic Places in 1979, deeded to the District of Columbia in 1987, and finally decommissioned in 2010, when a replacement hospital opened nearby. The 2012 master plan goals were to preserve the unique character and quality of the historic campus landscapes and structures, to identify development paths to their long-term viability, and to leverage this unusual opportunity for local, sustainable, and transit-linked economic and neighborhood growth.
Key design and planning challenges included physical integration of the historically-secure complex with the surrounding neighborhood; the ongoing and dangerous deterioration of the existing, historic buildings; balancing the specific character and delicate coherence of the protected historic environment with the need for viable and sustainable new uses; identifying appropriate and commercially-attractive locations for new construction and added density; planning new roads, infrastructure, and public space; and navigating the complex and collaborative paths necessary to secure legal public approval.
The plan started from a clear network of roads and sidewalks, to connect the historic buildings and courtyards with the nearby metro station and surrounding community roads. The network naturally inscribed a ring of large parcels for new development, plus key public spaces between the parcels. Landscape and building design guidelines were not overly restrictive, but focused on key qualities most essential to the coherence and sense of place: street frontages, building and façade geometries, proportions, and materials.
St. Elizabeth's East Master Plan
Washington, DC
Washington, DC
Client: District of Columbia Office of Planning & Office of the Deputy Mayor for Planning and Economic Development / Collaborating Agency: District Department of Transportation, with CH2M Hill Consulting Engineers / Oversight Agencies: National Capital Planning Commission, US Commission of Fine Arts, DC Historic Preservation Office / Master Planning: Ayers Saint Gross. Peter William Dougherty, Lead for Architecture and for Architectural Design Guidelines / Historic Preservation: EHT Traceries / Community Outreach: CSG/Steve Lee / Market Strategy: RCLCO / Branding: Sagesse / Sustainability: Arup
RELATED NEWS:
22 November 2019
Ribbon Cutting Welcomes First Residents to St. Elizabeth's East
Flaherty & Collins Properties
Ribbon Cutting Welcomes First Residents to St. Elizabeth's East
Flaherty & Collins Properties
