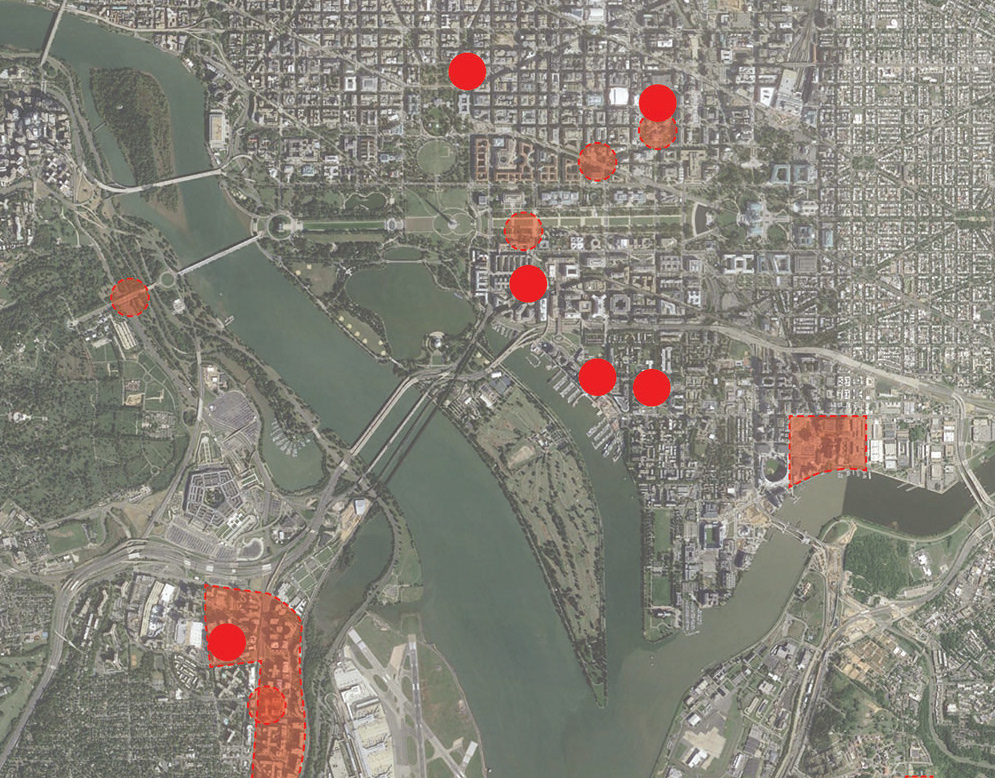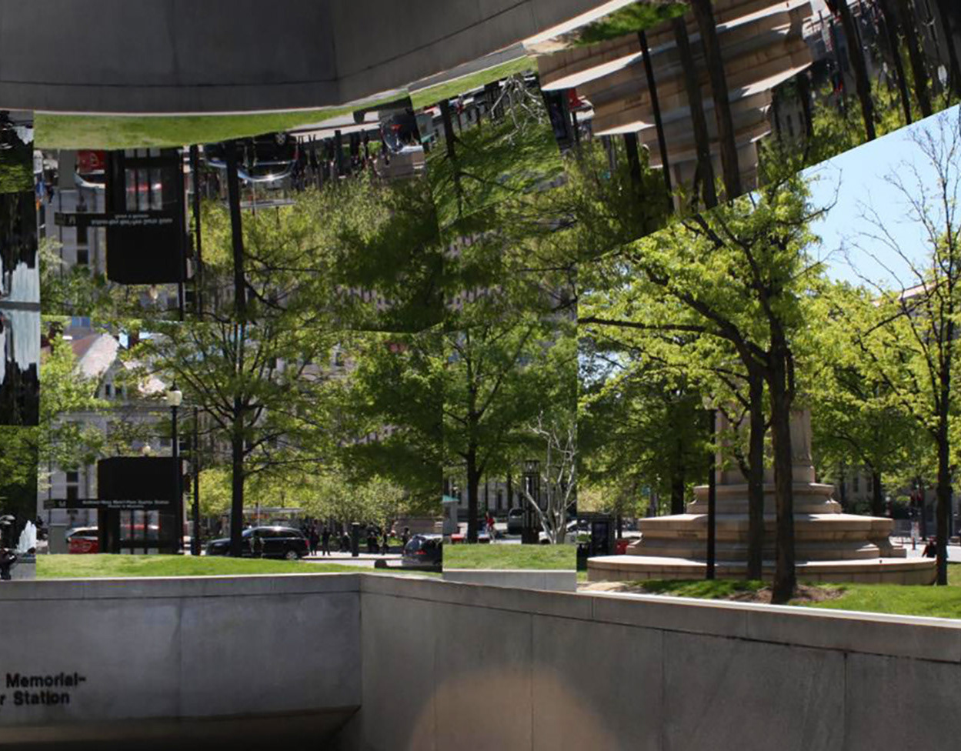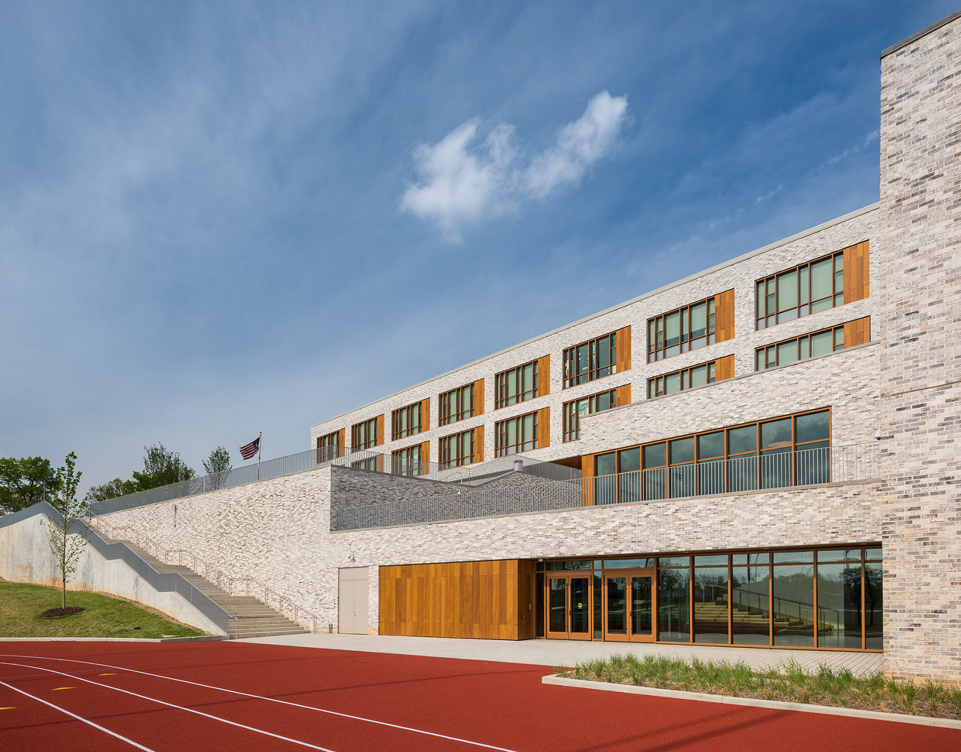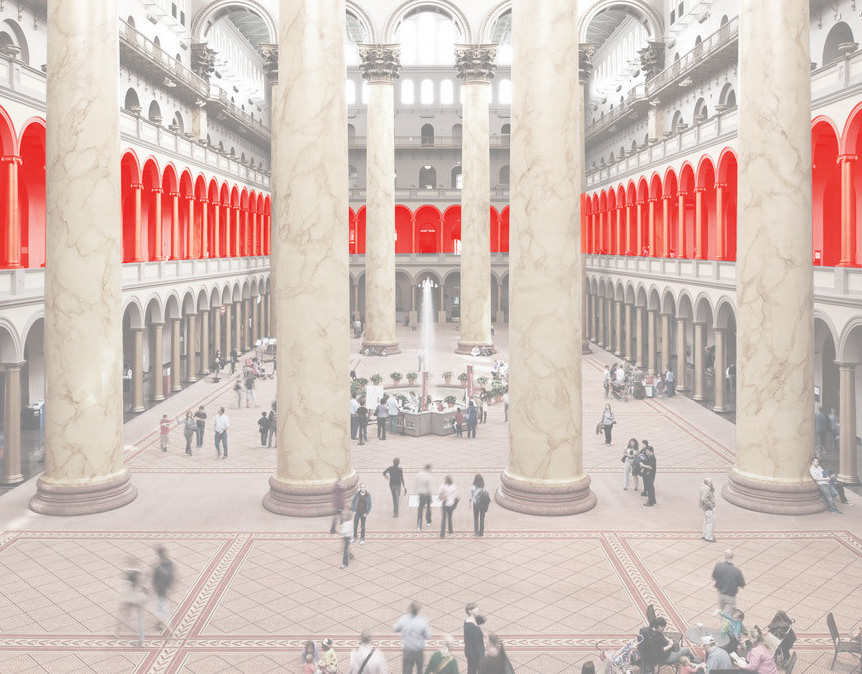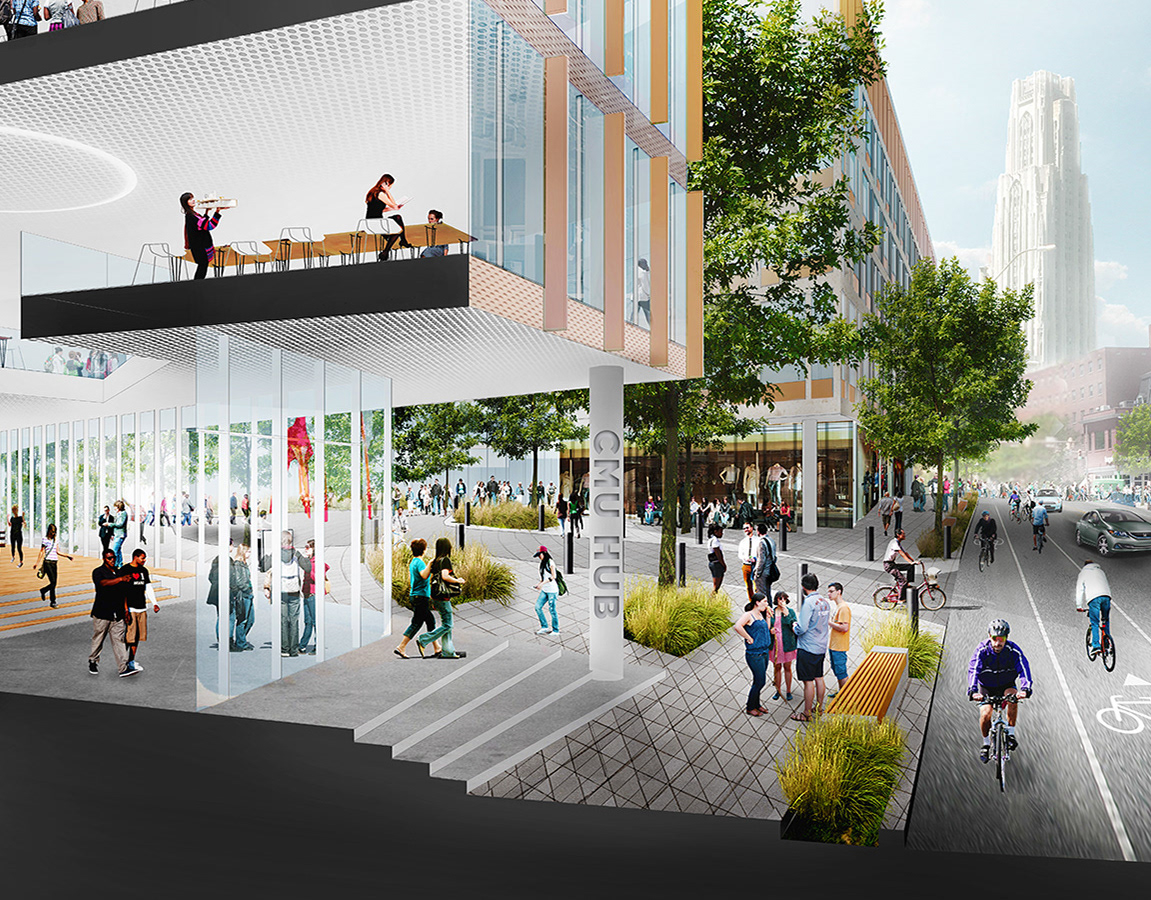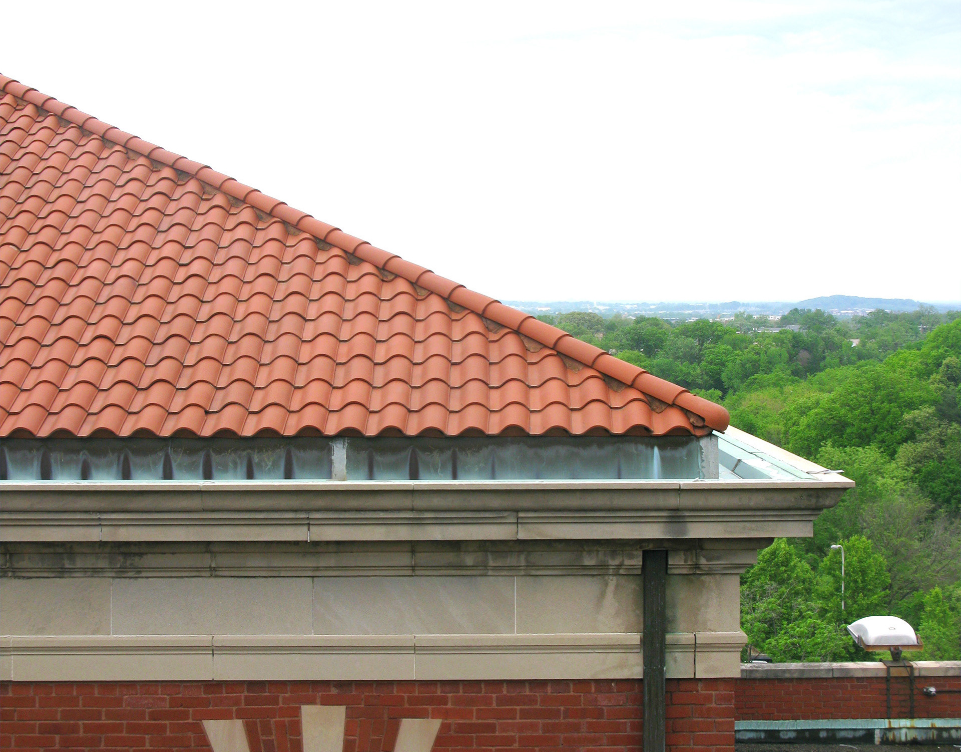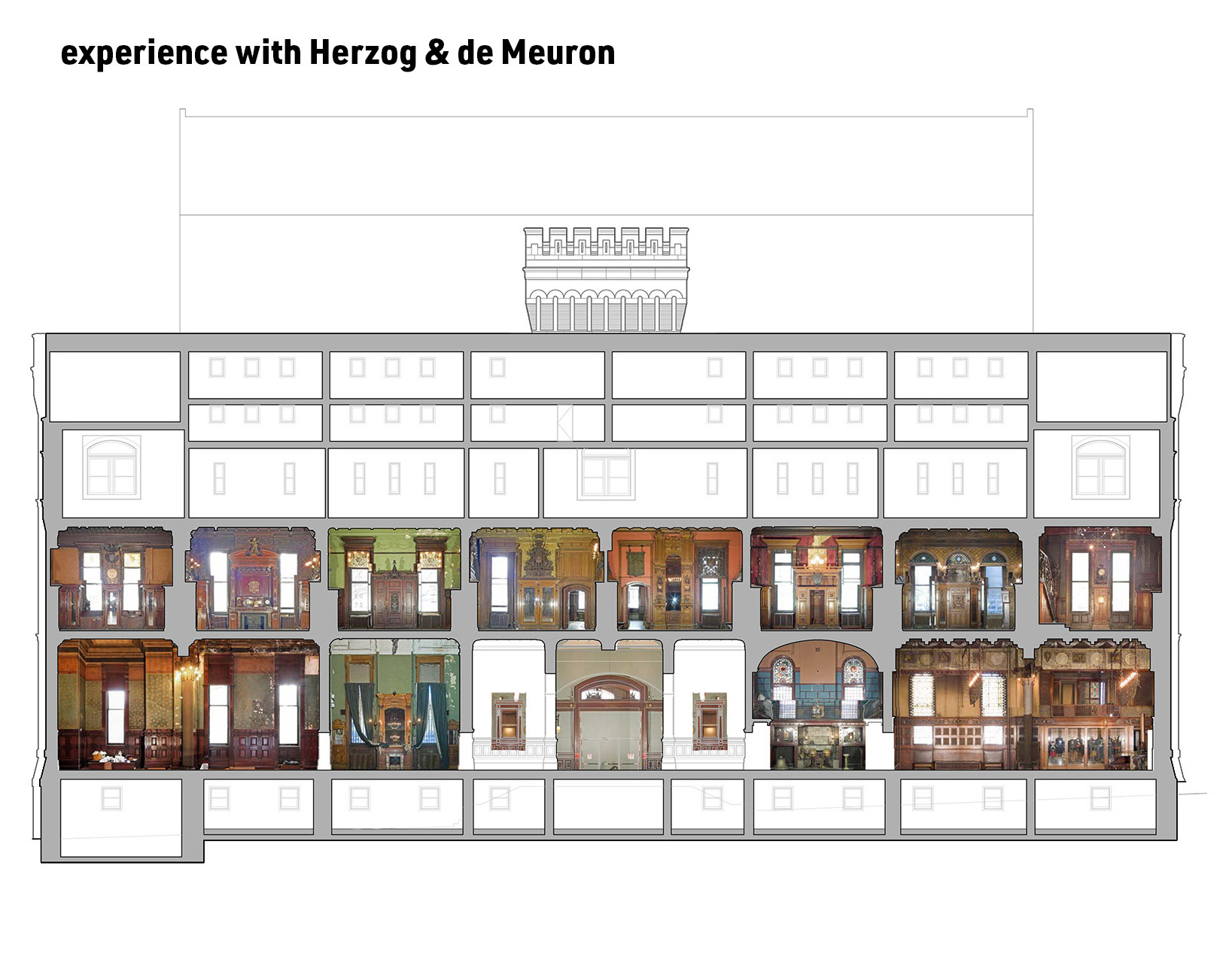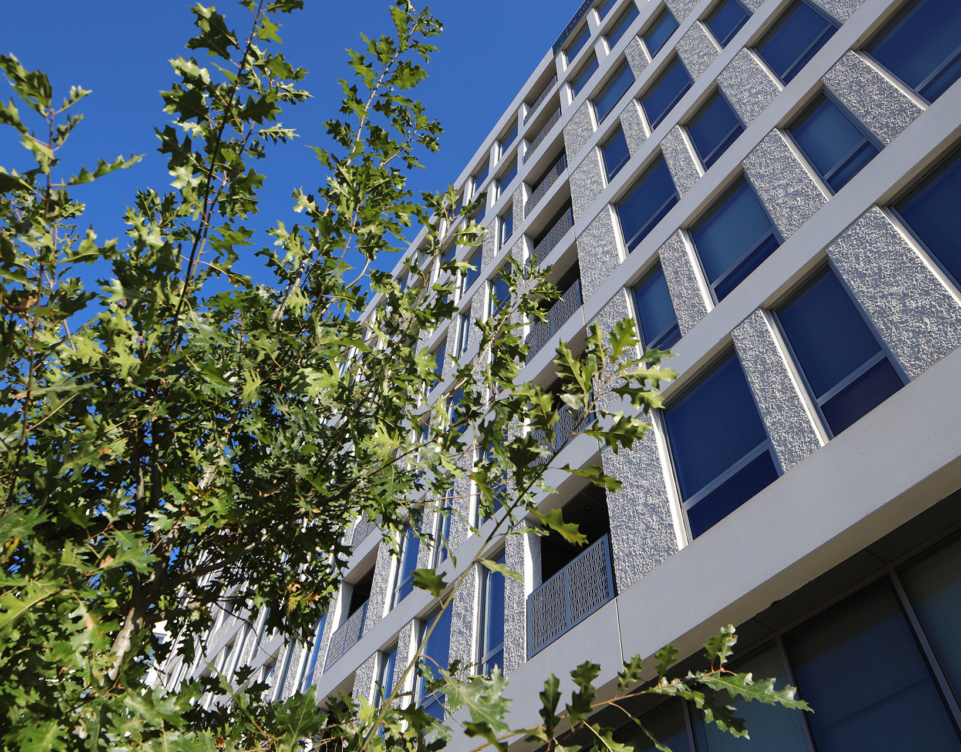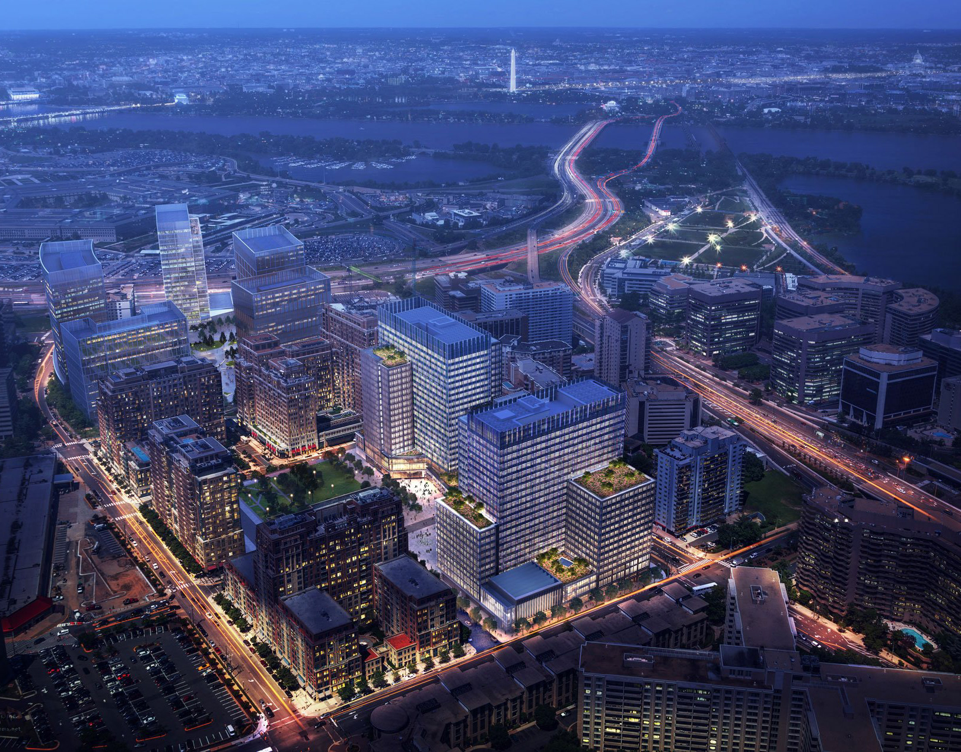Metropolitan Park
Amazon HQ2, New Construction Phase 1
design 2018-2019
in construction
Amazon HQ2, New Construction Phase 1
design 2018-2019
in construction
2.1 million square foot tech office development,
in two new buildings
in two new buildings
Met Park is the first of two major phases of new construction for Amazon’s second headquarters (HQ2), and will provide collaborative workspace for approximately 10,000 new employees. Because of the client’s rapid growth and eagerness to build, the design was developed quickly between November, 2018 and May, 2019, in collaboration with Amazon, its project management consultant Seneca Group, development manager JBG SMITH (also original owner of the site), Amazon’s interior architects IA and NBBJ, and preconstruction contractor Clark Construction, among others.
Key design concerns included the efficiency and flexibility of floor plates and circulation; the balance of high-density individual workspace with flexible team collaboration and corporate culture areas; substantial utility, parking, and other vehicular infrastructure; and the legal requirement for public approval of significant changes to the governing master plan, via Arlington County’s official “4.1” planning process. The project was submitted to the county in May, 2019, and unanimously approved in December, 2019.
The new buildings respect the master plan, developed in 2003 by Robert A.M. Stern Architects, for six high-density developments that frame a shared central green, with abundant retail space along the external streets. Careful, stepped massing ties the new buildings visually to the four existing buildings, provides office and amenity floorplates that vary from 24,000 sf up to nearly 90,000 sf, and creates a series of functional outdoor terraces, each tied to specific elevator transfer floors and adjacent interior hub spaces.
The exterior design is likewise straightforward: a modular grid establishes a visual rhythm and a connection to the other buildings developed under the master plan, while the facades are assembled cost-effectively to create depth, material richness, and subtle variation. Certain elements, such as the bases and tops of each tower, and particular functional or amenity areas, are slightly but not excessively emphasized. The overall effect is one of dignity and simplicity, a focus on the neighborhood and the city, rather than monumentality or architecture as such.
Metropolitan Park
Amazon HQ2, New Construction Phase 1
Amazon HQ2, New Construction Phase 1
images used with permission
Client: Amazon / Project Manager: Seneca Group / Development Manager: JBG Smith / Preconstruction: Clark Construction / Architecture: ZGF. Peter William Dougherty, Lead Designer FROM PROJECT INCEPTION THROUGH SCHEMATIC DESIGN PHASE & 4.1 LEGAL SUBMISSION, INCLUDING: SITE PLAN, MASSING, STRUCTURE, VERTICAL CIRCULATION, EXTERIOR DESIGN / Structural Engineer: Thornton Tomasetti / MEP Engineer: GHT / Civil Engineer: VIKA / Landscape: Studio 39 / Traffic: Gorove Slade / Legal: Walsh Colucci
Related News:
2 February 2021
Amazon shares initial designs for HQ2 new construction phase 2
ABOUTAMAZON.COM
Amazon shares initial designs for HQ2 new construction phase 2
ABOUTAMAZON.COM
13 November 2020
It's been two years since the HQ2 announcement. My, how it's grown.
Washington Business Journal
It's been two years since the HQ2 announcement. My, how it's grown.
Washington Business Journal
6 OCTOBER 2020
Fall 2020 - Construction Conversation
Clark Construction
Fall 2020 - Construction Conversation
Clark Construction
29 January 2020
Amazon HQ2 will be solar powered
Virginia Business
Amazon HQ2 will be solar powered
Virginia Business
