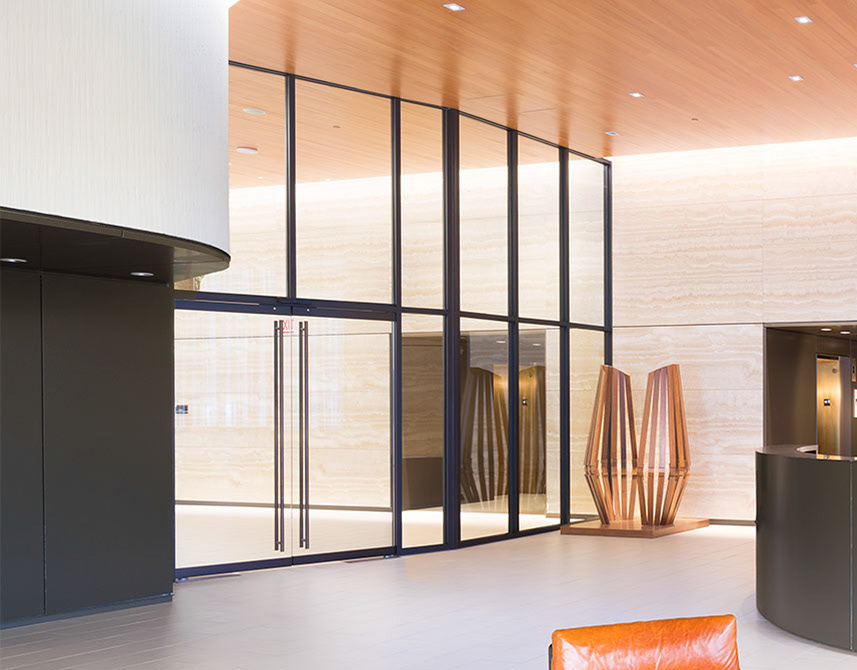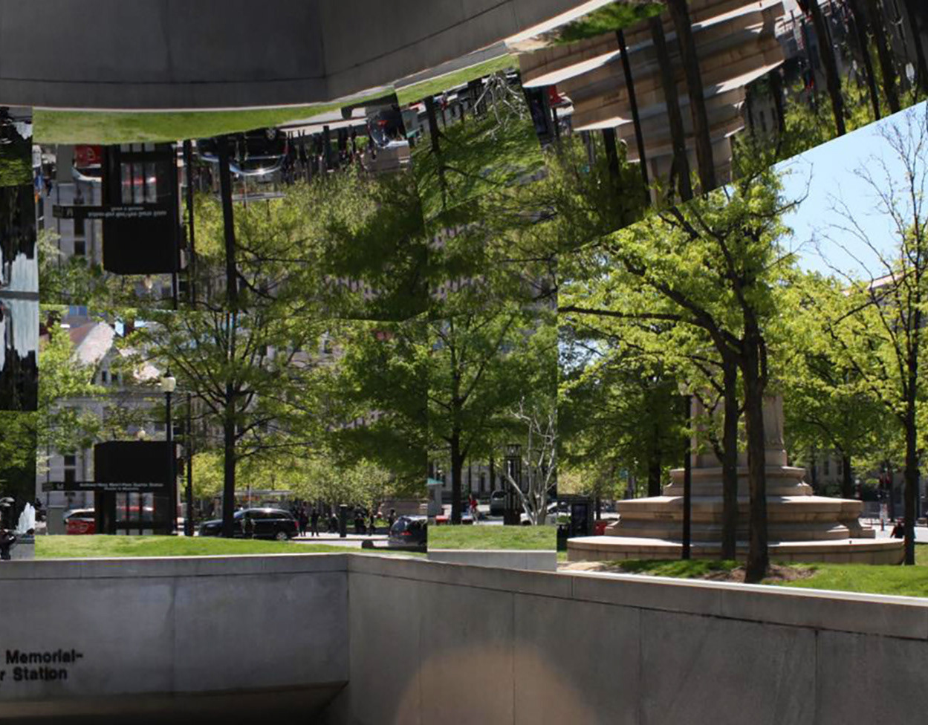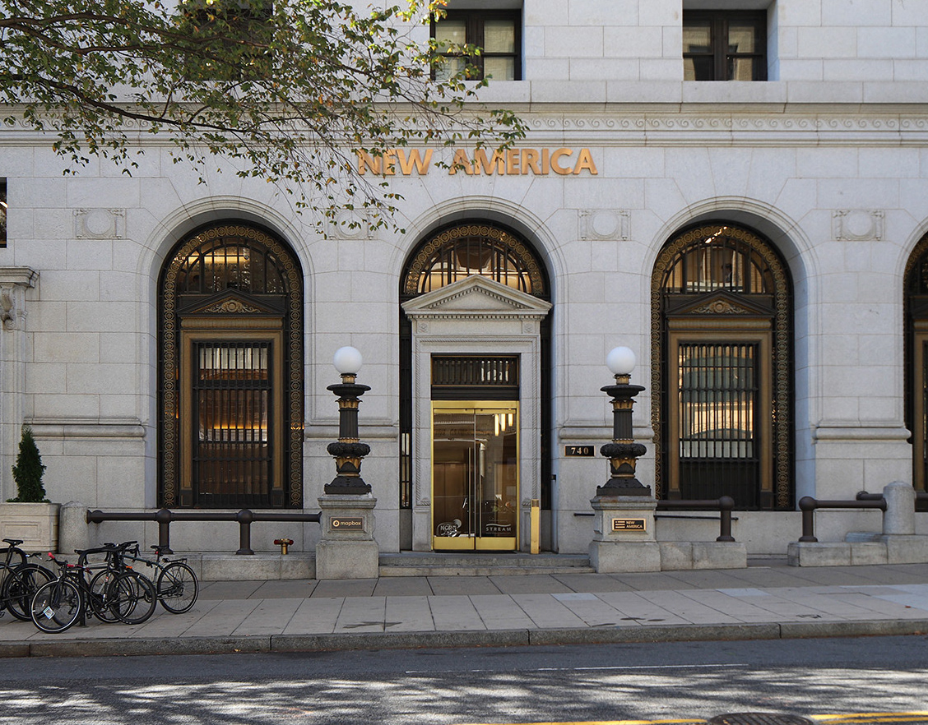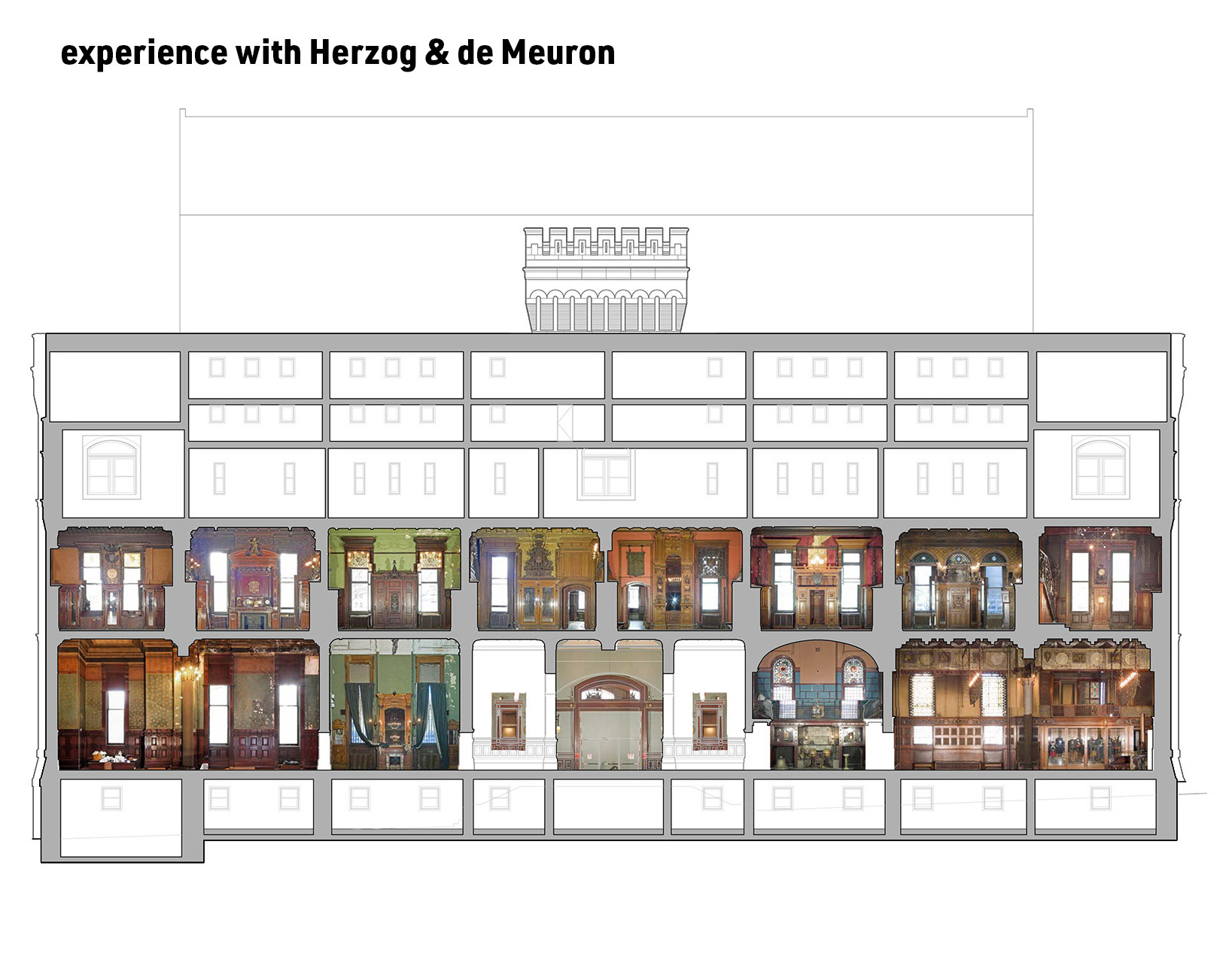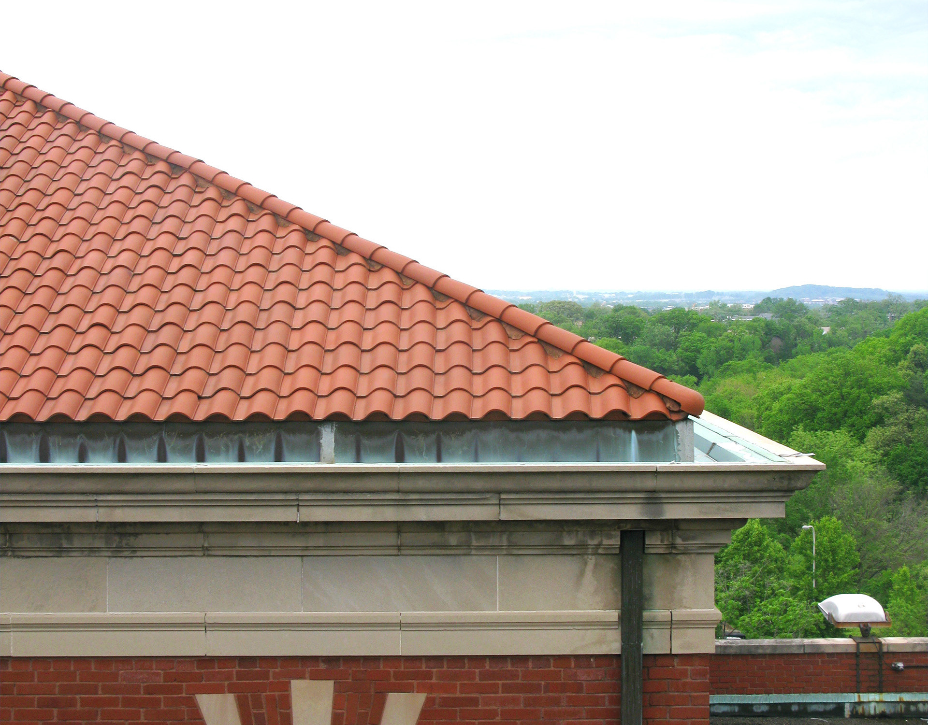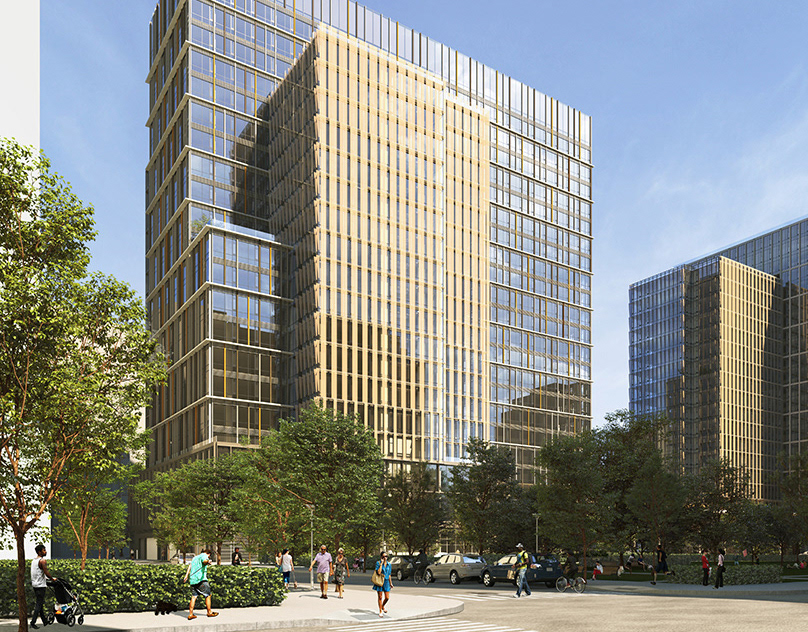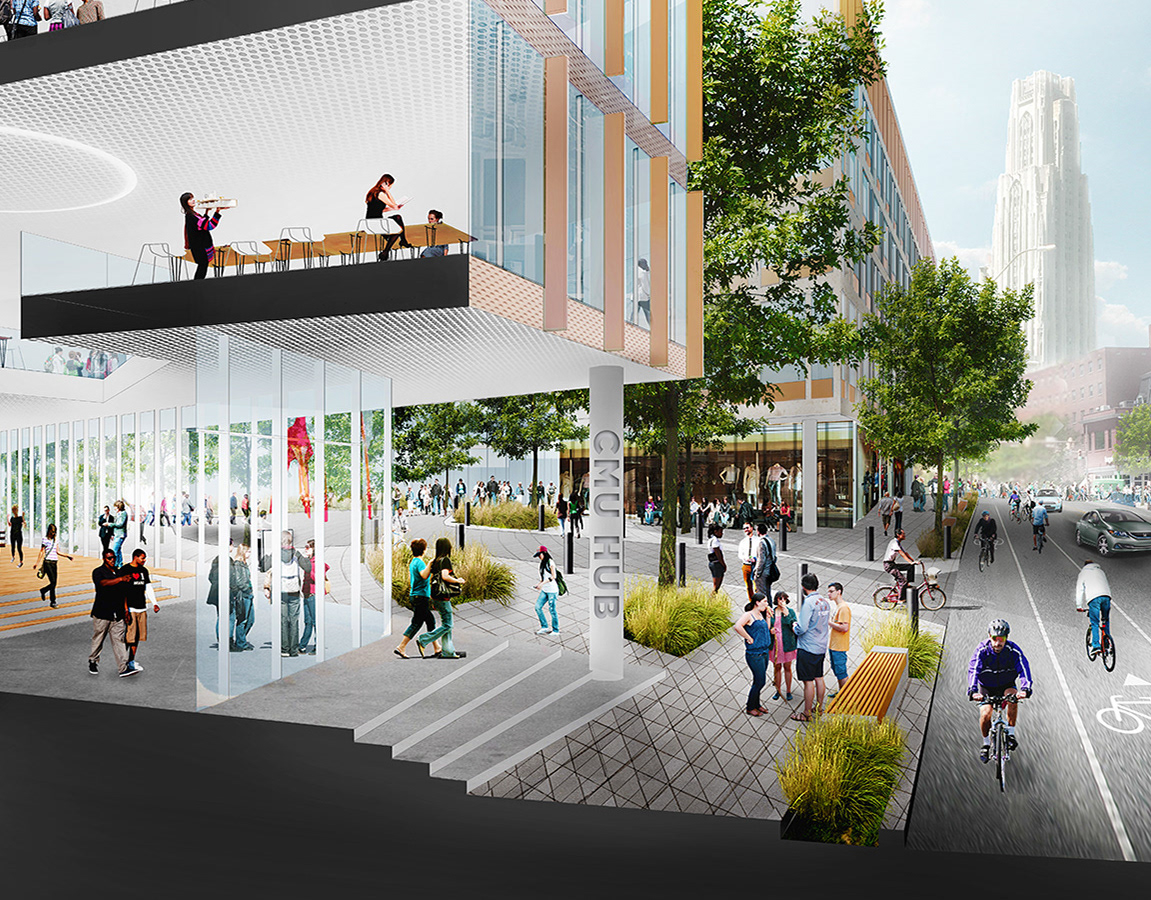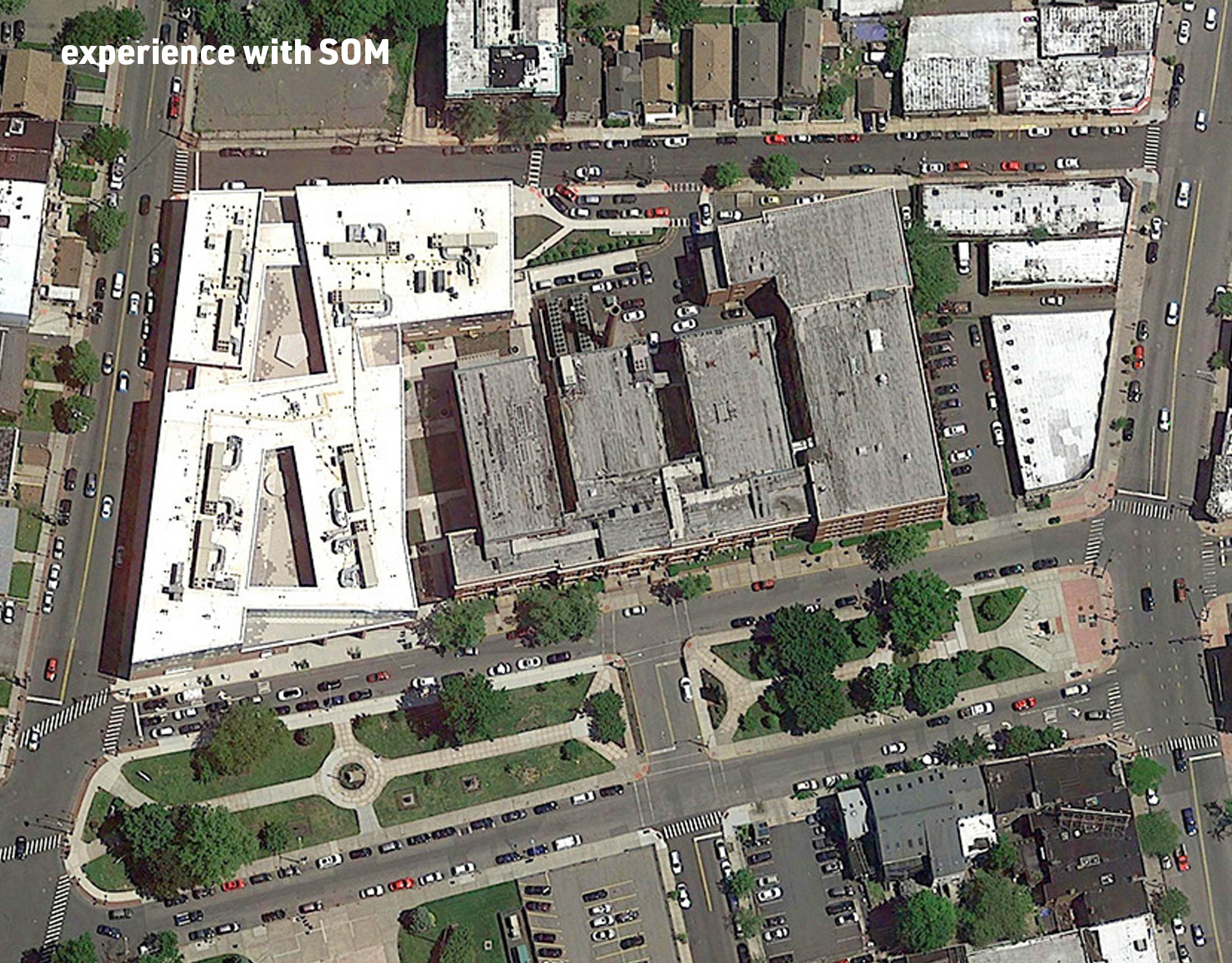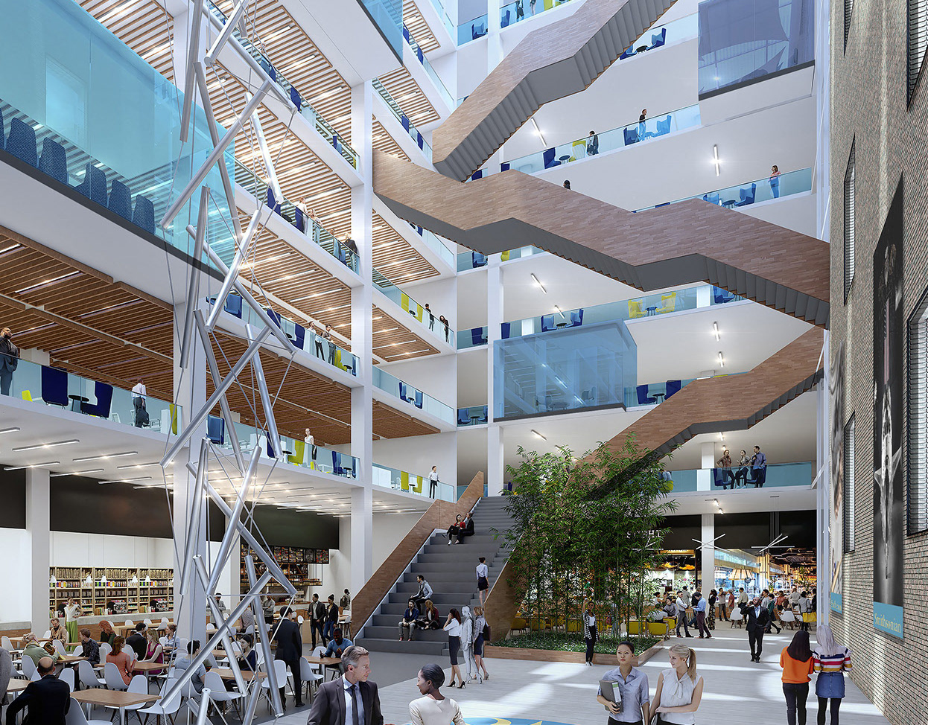Science & Engineering Innovation & Research (SEIR) Building
University of Texas at Arlington
Completed 2018
University of Texas at Arlington
Completed 2018
230,000 square foot hub for interdisciplinary
health science research and teaching
health science research and teaching
SEIR is an engine for collaborative work and innovation by UTA faculties including biochemistry, bioengineering, computer and data science, nursing, neuroscience, and public health. It provides flexible research and meeting space for scientists, nurses, and engineers working across these varied disciplines to develop and test new techniques for recognizing, understanding, and treating disability, injury, and disease. Accordingly, the building program and design were developed through an inclusive workshop process, with extensive and meaningful contributions from across UTA’s academic and social spectrum, and from the expert facility and project delivery teams at UTA and the University of Texas System.
Key design concerns included the requirement for a standard but flexible research module; balancing the value of private faculty offices for quiet work with the need to make these same faculty available and visible to students and collaborators; combining experimental “wet” lab space with computational “dry” lab space, to realize the emerging potential and efficiency of relationships between the two; creating informal and welcoming spaces for focused individual or group work; connecting physically to the existing Life Sciences Building, to maximize the utility of critical service spaces; and advancing key spatial, circulation, efficiency, identity, and budget goals of the UTA campus master plan.
The building occupies a large former parking lot at the south end of campus, presenting a new public face and defining two new open spaces. The existing campus pedestrian spine, the “Arlington Walk,” divides the building in two, creating a large Main Hall, with abundant light and campus views, and many informal study areas. On one side of the hall, a large window looks into the laboratories, including the shared core labs and the North Texas Genome Center on the lowest level. On the far side of the hall are the café, vertical circulation, and four large lecture halls, totaling 900 seats. Loading is isolated from campus pedestrian traffic but proximal to the Main Hall, which is ideal for serving large events.
The interior palette is simple and inviting: white oak, local Texas limestone, light terrazzo, and raw concrete. The exterior is a glass/aluminum curtain wall on a limestone base, which varies in height. At the lecture halls and on the west façade of the lab wing, the limestone runs full-height, anchoring the building and limiting solar heat gain. At the glass, fixed aluminum sunshades and a large, covered portico control perform similar functions, controlling solar heat gain and glare, and framing views of the landscape.
Science & Engineering Innovation & Research (SEIR) Building
University of Texas at Arlington
University of Texas at Arlington
Photography © James Ewing
completion: 2018 / size: 230,000 sf / Owner: The University of Texas System / Client: The University of Texas at Arlington / Architecture: Page/ZGF. Peter William Dougherty, Lead Designer / Laboratory Planning: Jacobs Consultancy, Josh Meyer / Structural Engineer: Datum / MEP Engineer: Page / Lighting/Sustainability: Atelier 10 / Cost: Vermeulens / AV: Datacom / Civil Engineer: Pacheco Koch / Landscape: Camille LaFoy / Construction: Hunt/AECOM
RELATED NEWS:
19 November 2020
UTA Students, Faculty Create Mural Honoring COVID-19 Testing Lab Staff
arlingtontx.gov
29 July 2020UTA Students, Faculty Create Mural Honoring COVID-19 Testing Lab Staff
arlingtontx.gov
How a renowned scientist advanced COVID-19 testing at UTA
The Dallas Morning News
1 March 2018
New North Texas Genome Center to provide massive sequencing capability
University of Texas at Arlington
New North Texas Genome Center to provide massive sequencing capability
University of Texas at Arlington
