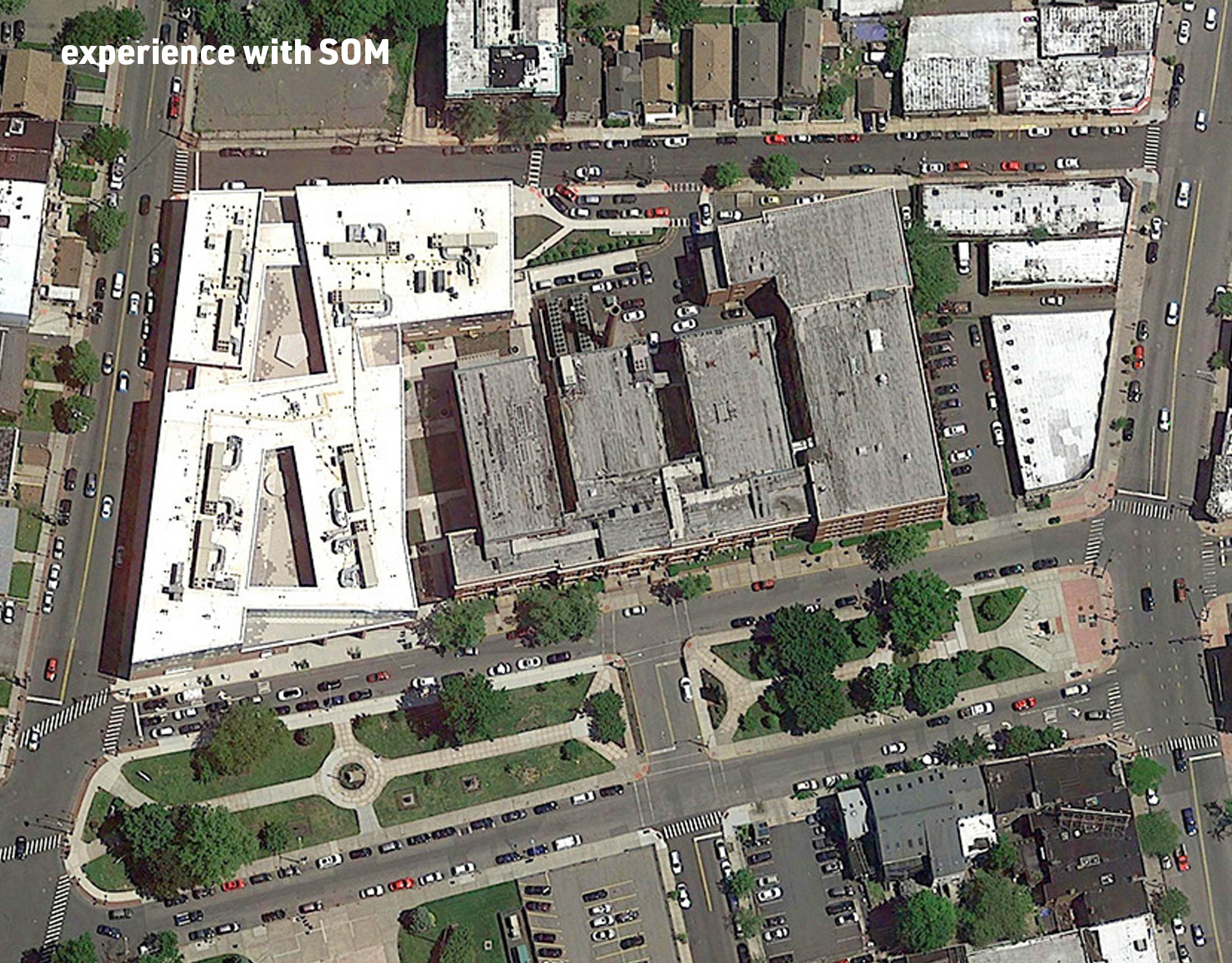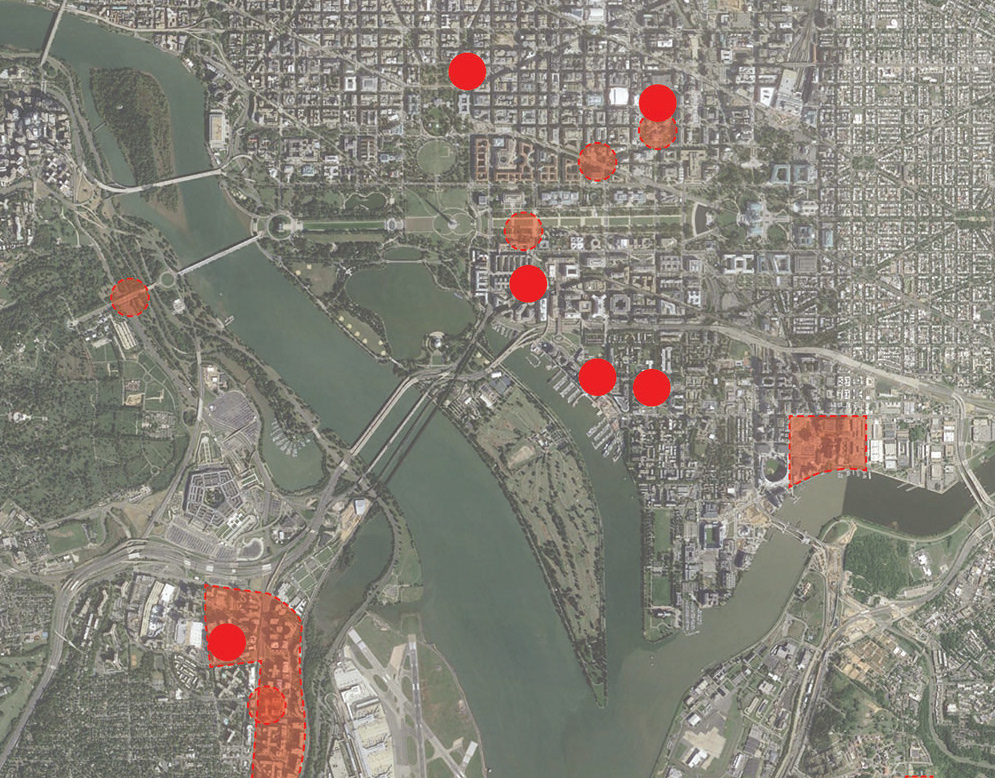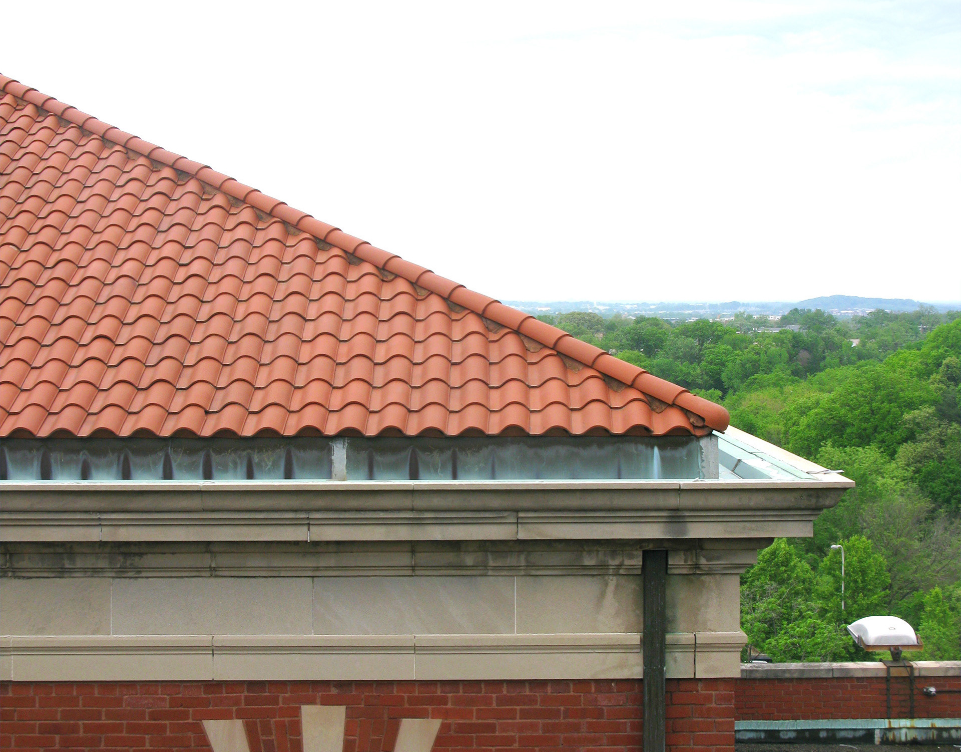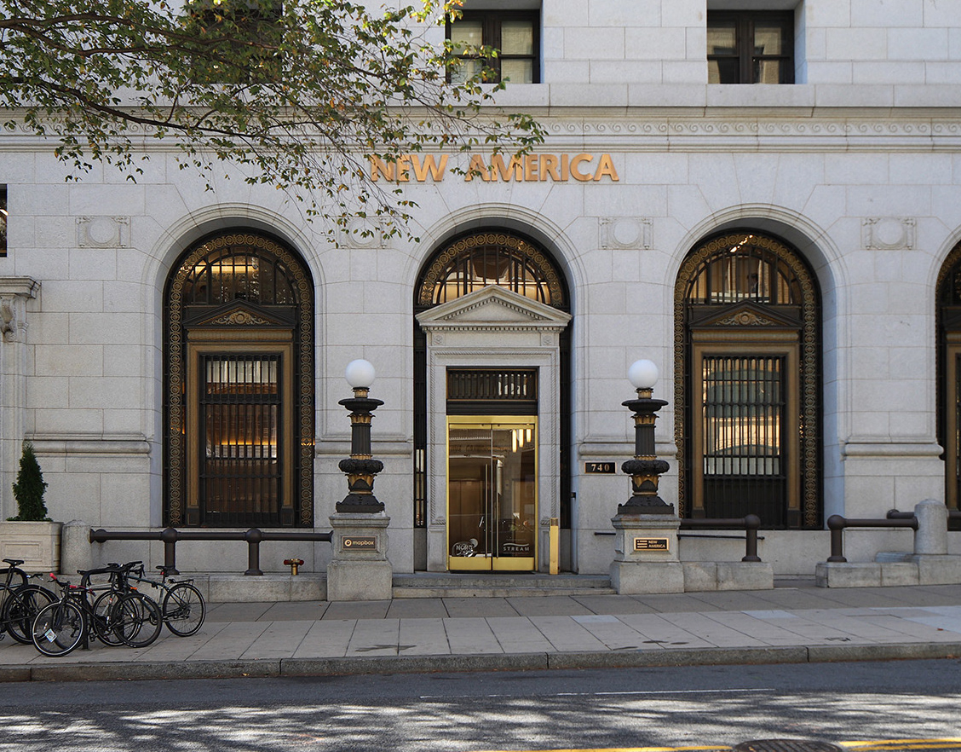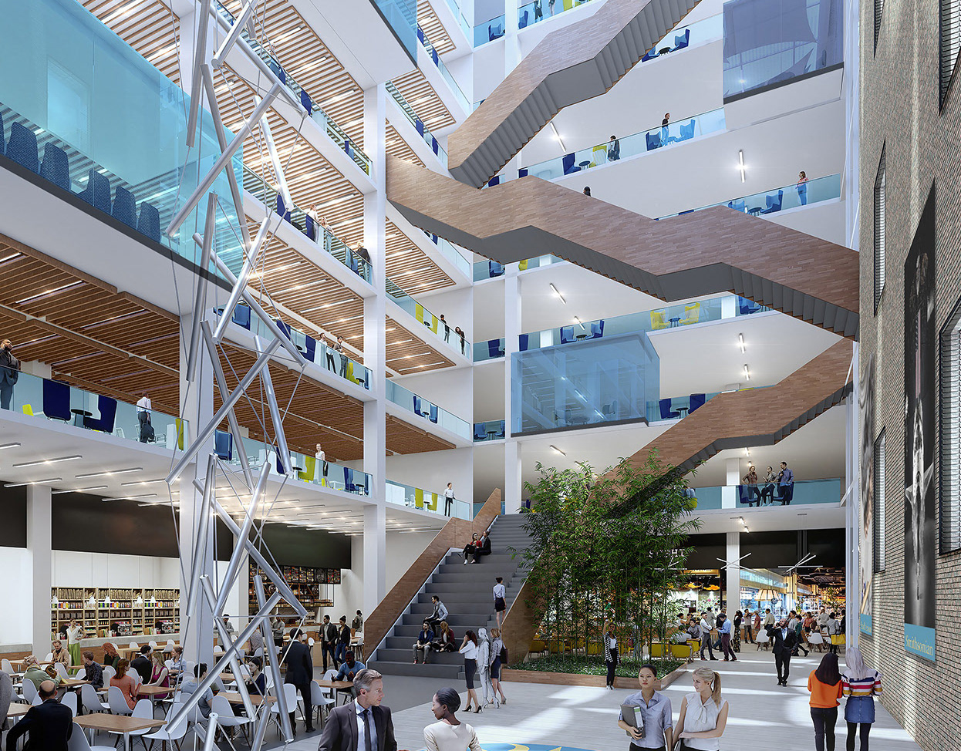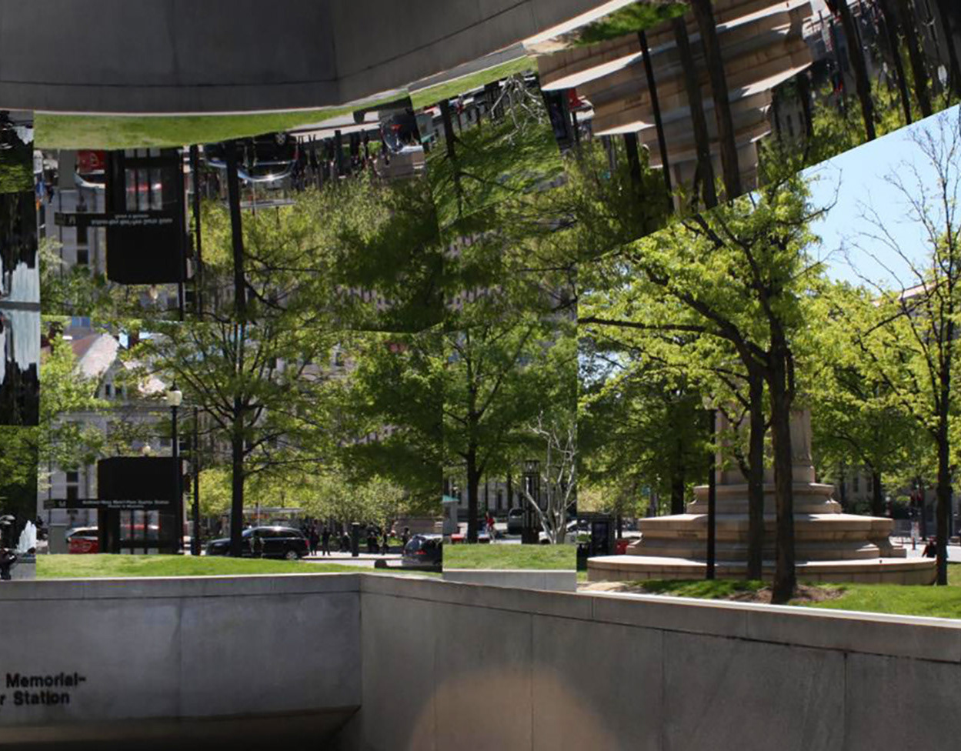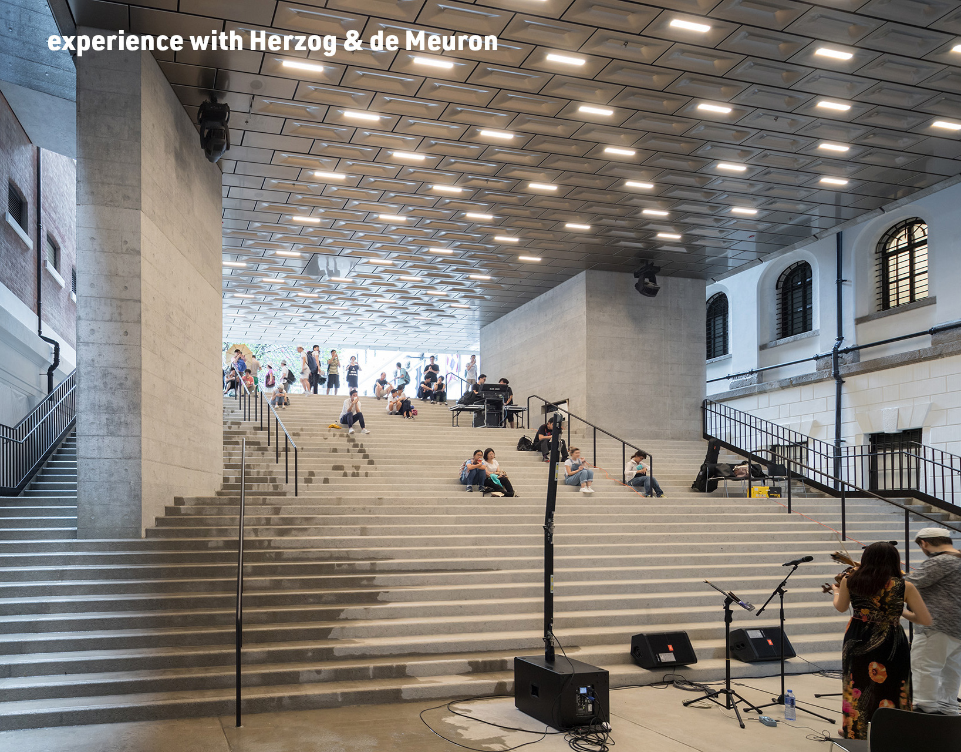Radiation Physics Building Expansion and Renovation
National Institute of Standards and Technology (NIST)
Gaithersburg, Maryland
Phase 1 Completed 2019
Construction ongoing
300,000 sf expansion and renovation of US federal laboratory
for radiation physics. Design/Build Competition. 1st Place.
National Institute of Standards and Technology (NIST)
Gaithersburg, Maryland
Phase 1 Completed 2019
Construction ongoing
300,000 sf expansion and renovation of US federal laboratory
for radiation physics. Design/Build Competition. 1st Place.
J. STOUGHTON / NIST
The design/build expansion and first complete renovation of NIST Building 245 will allow the unique and critical technical work of the Radiation Physics group – which underlies processes as diverse as medical radiation therapy, nuclear power production, the detection of rogue nuclear materials, and the calibration of satellite instruments – to continue and to expand without significant or costly interruption. All construction phases and processes are therefore carefully organized and sequenced to allow new work to occur while existing labs remain operational and safe.
Key design/build concerns included: strict adherence to schedule, budget, and safety requirements through all project phases; a rigorous and highly collaborative laboratory planning process involving NIST’s career scientific staff and leadership, NIST’s dedicated project and safety management specialists, and key initial authors of the design/build project requirements; full compliance with specific design, procedural, and safety regulations of the US Nuclear Regulatory Commission; handling aging, degraded infrastructure and significant below-grade water infiltration; the coherence and sensitivity of NIST’s “mid-century modern” campus, which is on the National Register of Historic Places; securing project approvals through the Maryland Historical Trust, the Maryland Department of the Environment, and the National Capital Planning Commission; and the extremely unusual configuration of the original 1964 building, which was constructed with multiple wings and more than half its total space underground, to provide maximum radiation shielding and isolation.
This US federal SATOC (Single Award Task Order Contract), with an anticipated maximum overall value of $470m, was initially procured in 2016 through an intense and collaborative design/build competition for the first major phase of work, the 85,000 square foot H-Wing, which was completed in 2019 for approximately $83m. The second project phase, a 15,000 square foot expansion of the existing D-Wing, followed shortly afterward. The photos above show the H-Wing in the lab fitout phase, and D-Wing in the building enclosure phase.
Unlike a typical academic research or “spec” lab, both new buildings are extremely specialized, containing dozens of lab and support spaces that are each carefully programmed, sized, and outfitted for a highly specific use. Some labs include only a single space, while others are carefully-configured suites, consisting of multiple technical spaces – e.g., clean rooms, accelerator or irradiator rooms, imaging spaces, high-bay spaces – that are accessed and used according to a safe and controlled order. Radiation shielding, in some cases quite thin and in others up to six feet thick – is custom-designed for each space, according to its use, to protect all building occupants and the integrity of the scientific work. Many spaces include bridge cranes, at various capacities depending on needs, with corresponding requirements for the building structural system. That system itself is planned for 200 psf, to allow significant loading and future flexibility, with vibration parameters appropriate to the work.
The four-story H-Wing has a roughly square footprint, with a double-loaded “loop” corridor on each of three occupied floors. This layout maximizes circulation and MEP efficiency; permits great flexibility in the size, shape, and orientation of individual labs and suites (some of which were required to be fully interior); and allows for the relative isolation of different lab areas on the same floor, for general operational reasons, or for extra safety in case of accident. Spaces are laid out to minimize any “cross-interference” between high- and low-radiation work, and to promote work group cohesion and collaboration. At the connection between the new and existing buildings are a skylit lounge with an open stair to resolve floor level differences (the 1964 building has 11’-6” floor-to-floor heights above grade, which are inadequate for contemporary lab use), a new passenger elevator to satisfy ADA requirements, and a 40,000lb service elevator for transporting heavy (e.g., lead) shielded samples and devices.
The D-Wing expansion is L-shaped, and wraps the existing D-Wing on its south and west sides, relieving the need for future exterior wall upgrades on those sides, and providing additional, flexible work areas for the existing, highly-valued, but overstuffed Synchrotron Ultraviolet Research Facility (SURF) space. These spaces include setup and work areas for the beam lines surrounding the existing electron storage ring, but also a new receiving area and cleanroom space for highly-sensitive satellite calibration work. Mechanical and electrical service spaces upstairs will include new equipment to replace that removed from the south end of Building 245 over the next few years of renovation. The H-Wing penthouse serves a similar function for the north end of the existing building.
Exterior facades are in precast concrete, for cost reasons and to comply with default expectations for blast resistance at US federal facilities, with matte-finish aluminum panels on some upper and service levels. Consistent with the historic status and modest appearance of the existing buildings, all colors and textures are relatively quiet and familiar. The H-Wing matches the historic glazed beige brick, and adds a ribbed texture that varies in rhythm with the historic façade. The D-Wing recalls the darker color and uniform texture of the bronzed aluminum “frieze” that runs around portions of Building 245 and most of the original buildings on campus. In keeping with the special purpose nature of each lab, windows are avoided where they would interrupt scientific work, and are placed only where they can improve daily life.
Radiation Physics Building Expansion and Renovation
National Institute of Standards and Technology (NIST)
National Institute of Standards and Technology (NIST)
Owner: NIST - US Department of Commerce / Users: NIST Radiation Physics Group, NIST Ultraviolet Radiation Group, NIST Radiation Safety Division / DESIGN-BUILD Prime Contractor: Hensel Phelps / MP Contractor: Kirlin Design Build with RMF Engineers / Electrical Contractor: Mona Electric with RMF Engineers / Architecture: ZGF. Peter William Dougherty, Lead Designer and Design/Build Competition Lead / Laboratory Planning: Jacobs Consultancy
Structural/Vibration: Thornton Tomasetti / Geotechnical Engineer: Langan / Civil & Landscape: The Timmons Group / Radiation Safety: ATL International / Fire and Life Safety: Rhino / Security/AV/IT: SMW
Structural/Vibration: Thornton Tomasetti / Geotechnical Engineer: Langan / Civil & Landscape: The Timmons Group / Radiation Safety: ATL International / Fire and Life Safety: Rhino / Security/AV/IT: SMW
RELATED NEWS:
24 September 2019
NIST Unveils New Laboratory Building for Improved Radiation Measurements
National Institute of Standards and Technology
NIST Unveils New Laboratory Building for Improved Radiation Measurements
National Institute of Standards and Technology
NATIONAL CAPITAL PLANNING COMMISSION (NCPC) PDF synopses:
(SEARCH PROJECT 7893 for original submissions & related materials)
PHASE 2 FINAL APPROVAL
PHASE 1 FINAL APPROVAL
PHASE 1 PRELIMINARY APPROVAL
(SEARCH PROJECT 7893 for original submissions & related materials)
PHASE 2 FINAL APPROVAL
PHASE 1 FINAL APPROVAL
PHASE 1 PRELIMINARY APPROVAL
