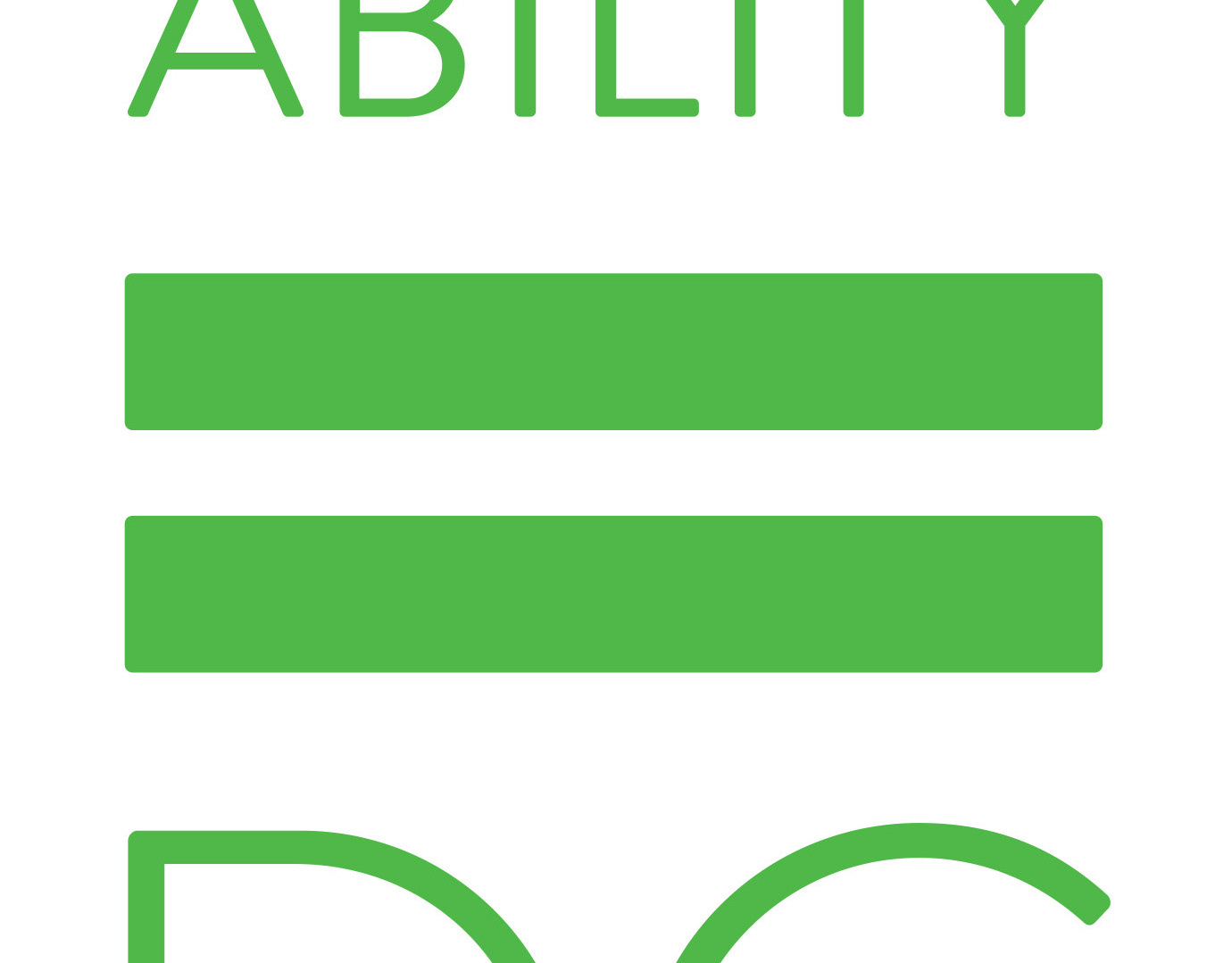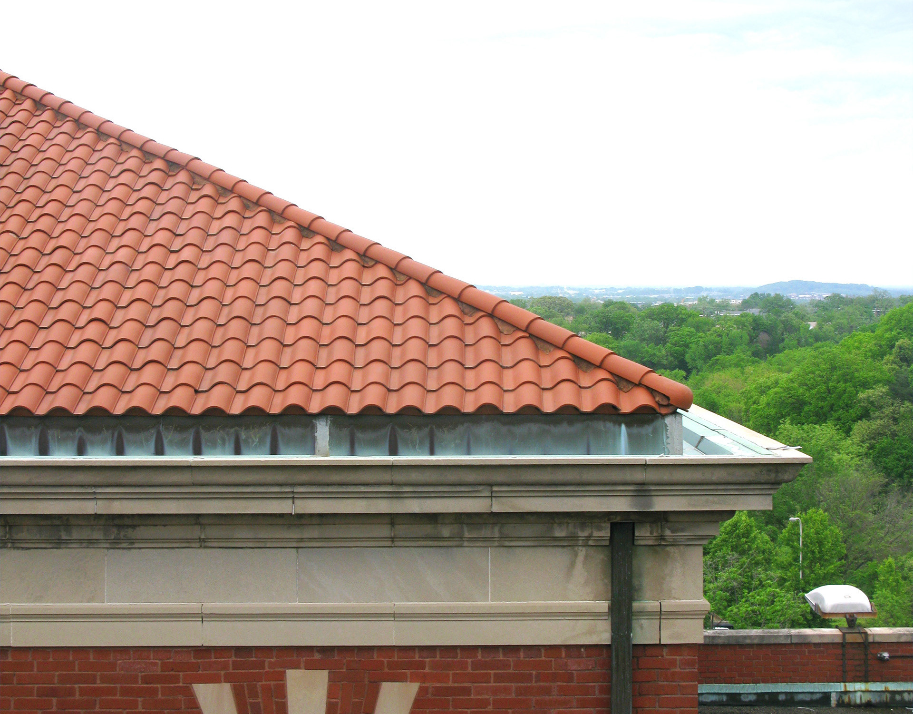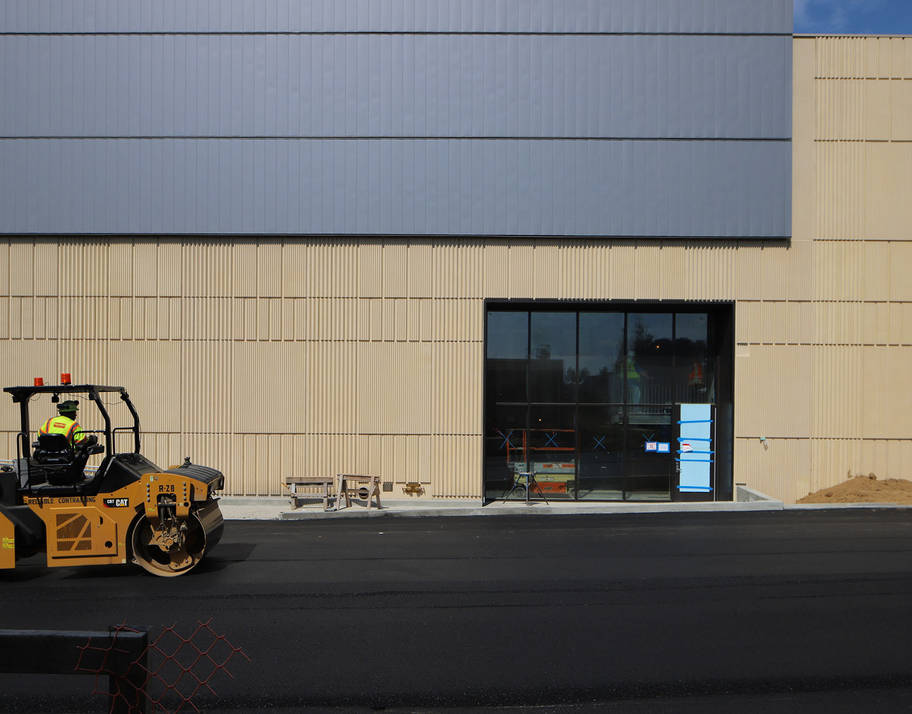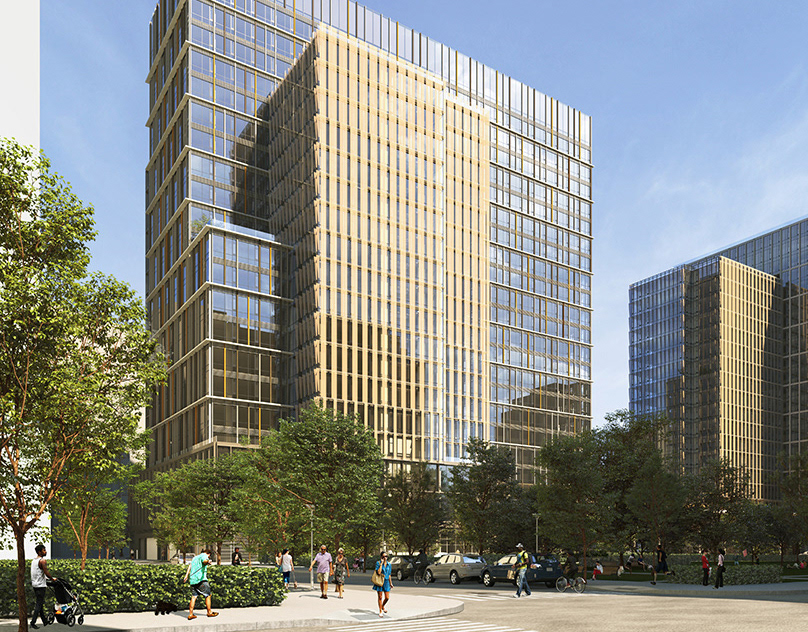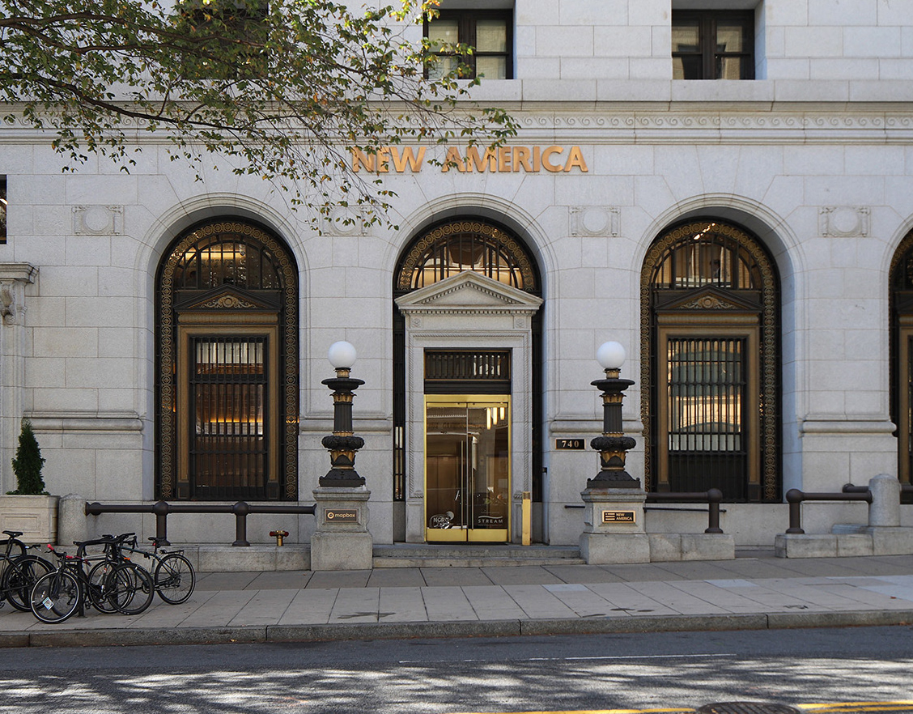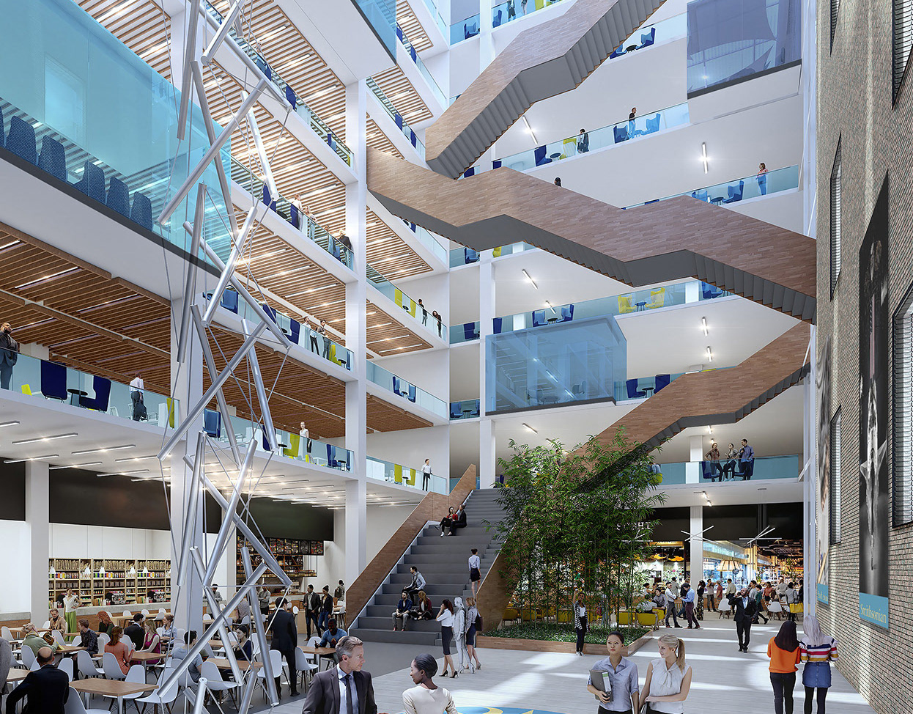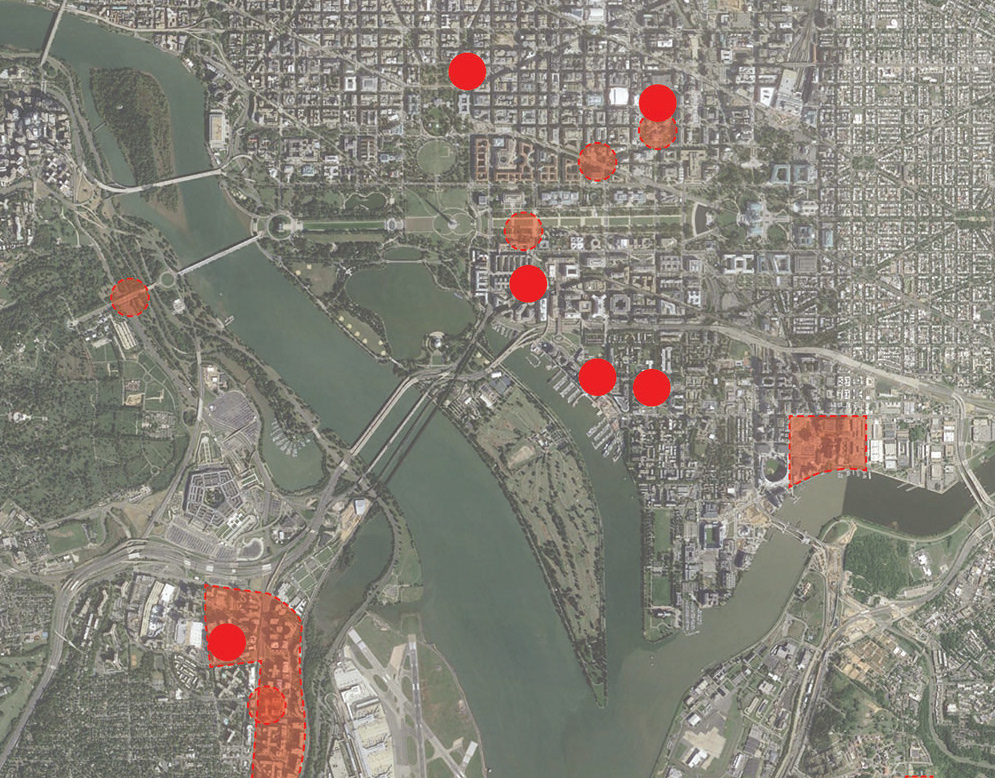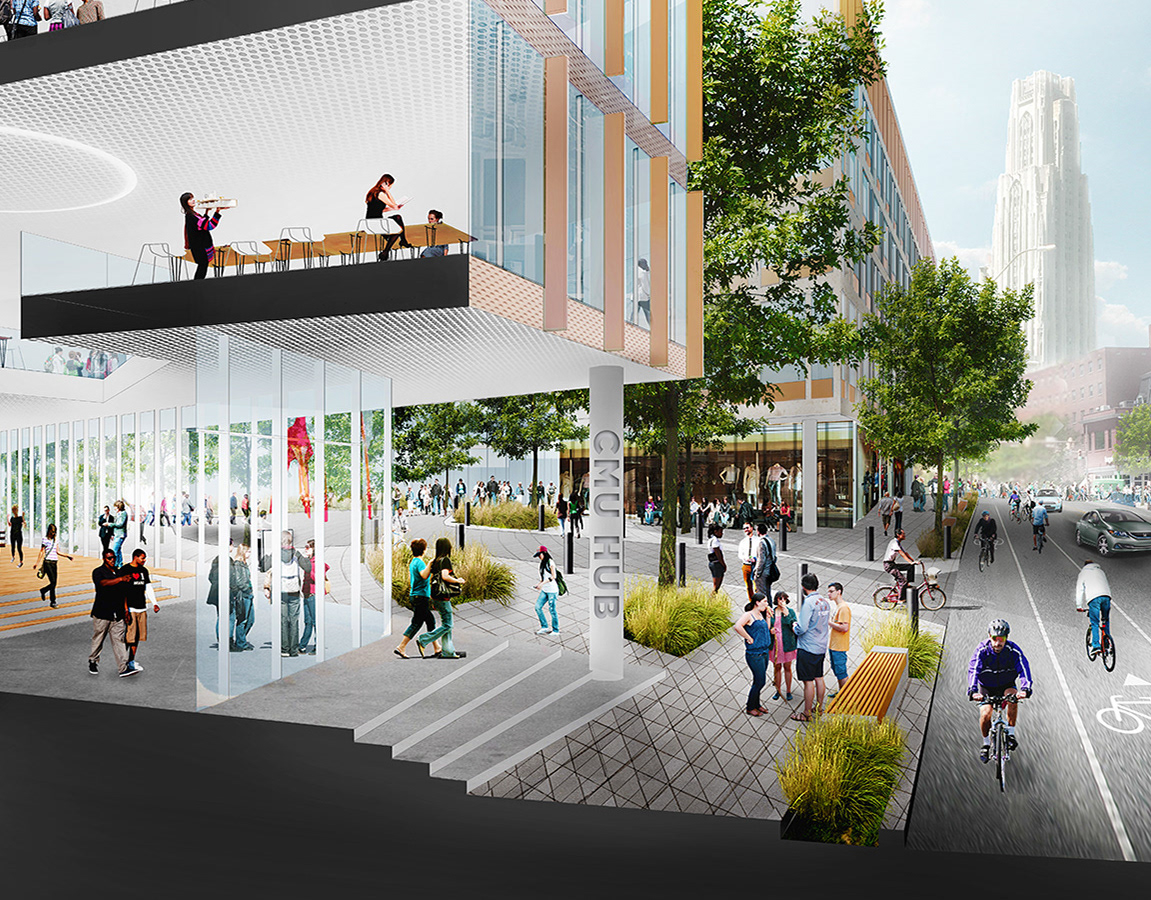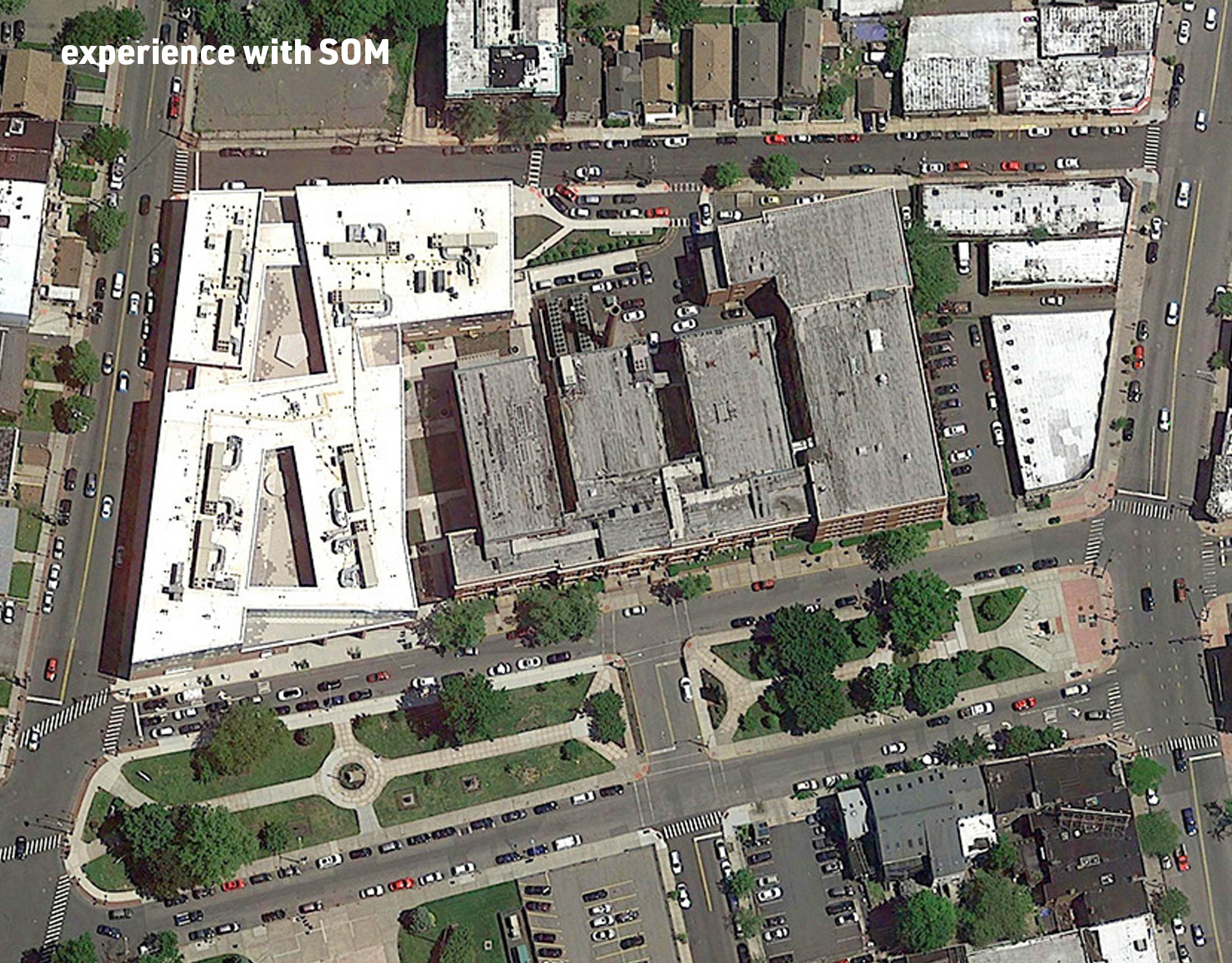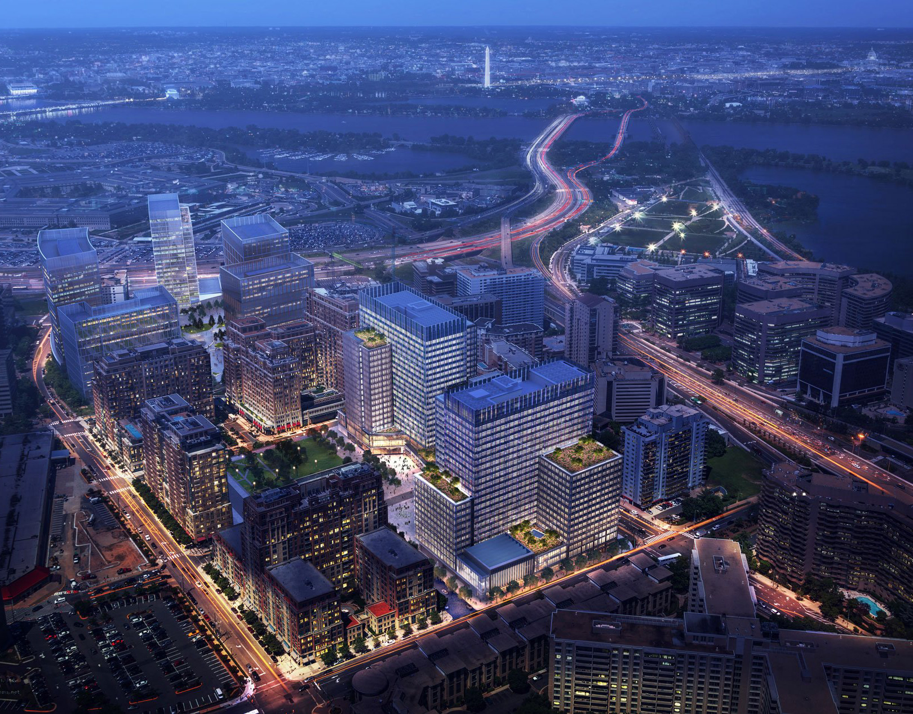The Banks / 680 Eye Street SW
Hoffman Development
Completed 2018
Hoffman Development
Completed 2018
173-unit residential building and PUD approval at The Wharf, in Washington DC
The client was heavily engaged in developing The Wharf when this unusual opportunity arose right across the street: the historic Riverside Baptist Church badly needed a new building, and had asked Hoffman to provide it, in exchange for the right to develop the site. This launched a very rapid design effort to test whether the project could pencil: would the quantity, quality, and mix of residential units balance the overall development cost, including the church? Could the overall proposal make the city better, and win the required public approvals?
Key challenges included the limits and opportunities of the site, which was oddly shaped but also highly visible, with potentially excellent views to the city and waterfront; the mix of two buildings designed by two architects, sharing below-grade parking, but also key zoning and code calculations; the typical structural challenges of matching below-grade parking to upper-floor residential layouts, exacerbated by the DC Metro tunnel that ran beneath one key corner of the site; the unusual context of Southwest DC, with its mix of mid-century architecture and brand-new development; and, most critically, surviving the District’s demanding Planned Unit Development (PUD) process, since the work was not “as of right.”
The church takes the south end of the site, with views across Maine Avenue to the water. The residential building sits to the north, capturing similar river views southward over the church, and city views northward to the Washington Monument and the US Capitol. Top floor units sit back from the building face to create private terraces, and are one of DC’s first examples of habitable “penthouse” space, which was first permitted by the Zoning Commission in 2016. The penthouse also includes service spaces and a small but well-appointed interior amenity space, adjacent to a broad, shared roof terrace. At the prominent bend in 7th Street, the building volume shifts to create a clear focal point and entrance, an extra outside corner unit on each floor, and a second amenity terrace on level 8.
Focusing on District and neighborhood goals for increased walkability, the landscape design created significant traffic, bike, and pedestrian safety improvements to the site: a dangerous auto slip lane was removed from the corner of 7th and Eye Streets, new curb extensions cut the width of pedestrian street crossings, and the required new curb cut was built as small as possible. The building shape created a significant quantity of new public sidewalk space, to which was added generous planting and public seating. A private courtyard to the east contains a new playground for the Goddard School, the storefront tenant on the ground floor.
The facades are simple, geometric, and modular, in deference to the church and to the modernist tradition of the neighborhood, and to emphasize the unusual building form. Recessed balconies reinforce these points and provide better tenant privacy. Precast concrete was employed for cost, speed of construction, and especially for its visual and textural flexibility: dark slate-blue panels, with a texture reminiscent of natural stone, emphasize the base and its connection to the landscape and to the fieldstone (recycled from the original church) used on the church facade. The white panels above also link to the church, and add a soft visual texture that varies with the weather and the angle of sunlight.
The Banks / 680 Eye Street
Washington DC (PUD Approved 2017)
Washington DC (PUD Approved 2017)
Client: Hoffman / residential Architecture: Studios architecture. Peter William Dougherty, Lead Designer / Church Architecture: Geier Brown Renfrow / MEPFP Engineer: Jordan & Skala / Structural Engineer: Ehlert Bryan / Civil Engineer: Wiles Mensch / Traffic: Gorove/Slade / Parking: Harman / Landscape: LAB / Lighting: MCLA / Legal: Goulston & Storrs / Construction: HITT
RELATED NEWS:
