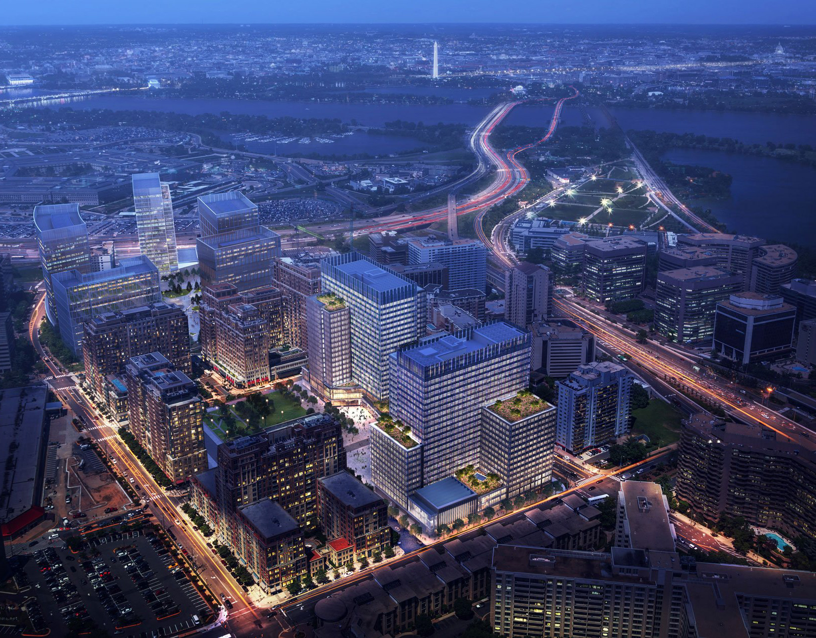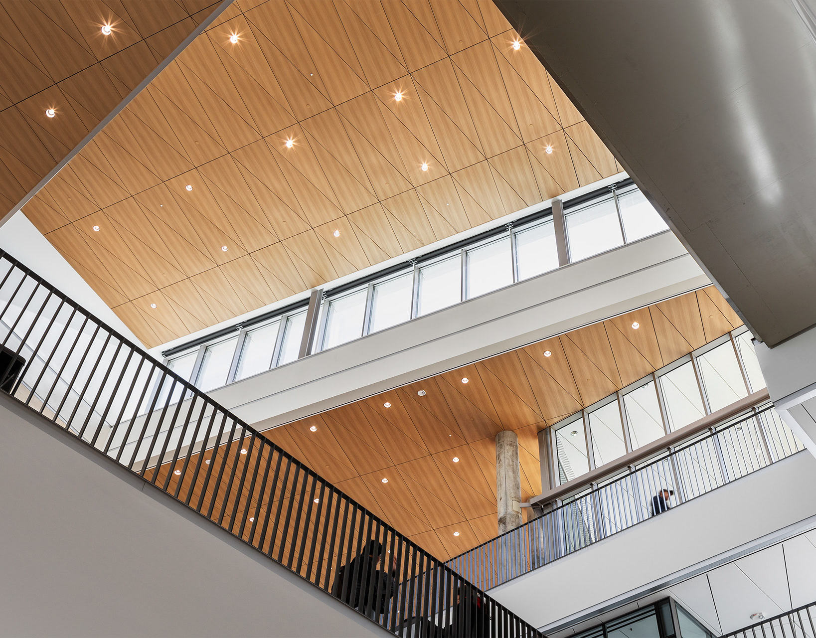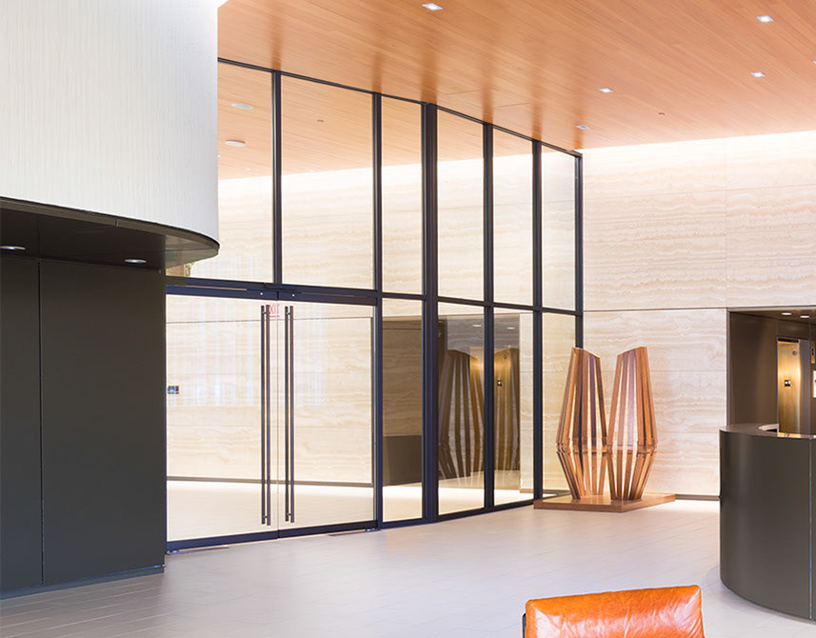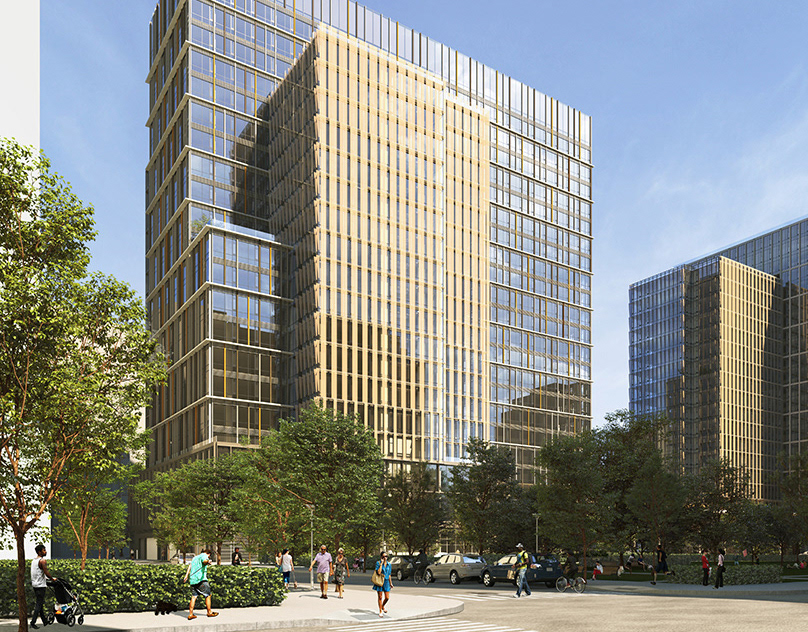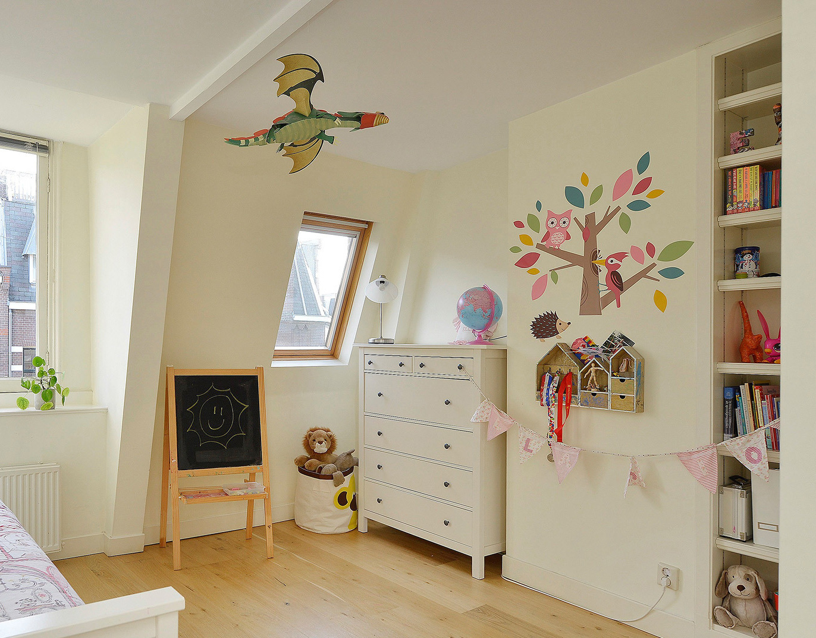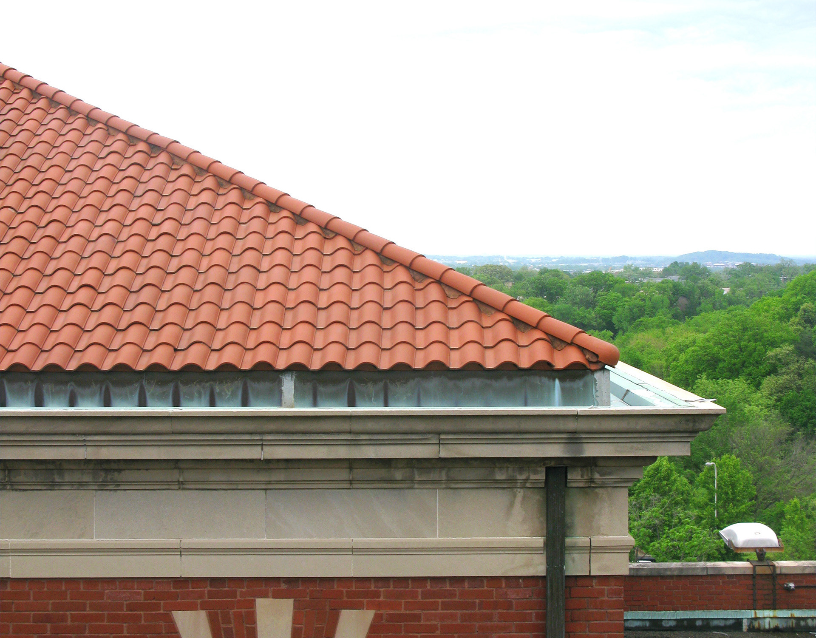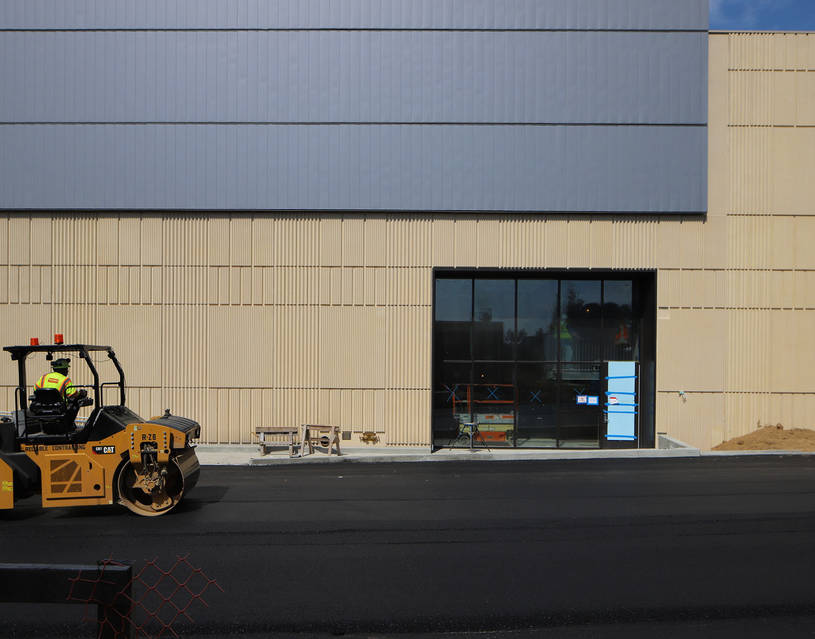Innovation Center and Hotel Proposal
Carnegie Mellon University, Pittsburgh
Concept, 2015
Carnegie Mellon University, Pittsburgh
Concept, 2015
This 400,ooo square foot project was developed in response to an RFP from Carnegie Mellon University for a prominent site that sits between CMU, the Carnegie Museum of Art, and the University of Pittsburgh campus. The goal was to provide a 300,000 square foot incubator building for new scientific, engineering, and business ideas developed at CMU and Pitt, a 200-room hotel for visitors, a well-appointed conference center to serve both uses, and an engaging, pedestrian-friendly urban place.
Key design challenges included the unusual, triangular site, which had been underdeveloped for many years; a deep ravine along the site’s southeast edge, which (in combination with the museum to the west) limited pedestrian access; the market requirement to include a substantial quantity of parking, which affected both the economics but also the potential appearance of the proposal; and maintaining the comfortable, pedestrian scale of buildings and storefronts along Forbes Avenue and Craig Street.
A central auto court provides easy access to the parking and both buildings, promoting storefronts in the court itself, while also leaving the Forbes Street sidewalks clear for retail, outdoor dining, and landscape improvements. A pedestrian path connects the court with the hotel and conference center, the Carnegie Museum entrance, the incubator, and - via a new pedestrian bridge over the ravine - the Mehrabian Collaborative Innovation Center at CMU . Adjacent to this path is the Hub, a dynamic storefront work and meeting space on Forbes Avenue, run by the Cambridge Innovation Center, the incubator's anchor tenant.
Innovation Center and Hotel Proposal
Carnegie Mellon University, Pittsburgh
Carnegie Mellon University, Pittsburgh
IMAGES USED WITH PERMISSION
Lead Developer: Wexford Science & Technology / Anchor Tenant: Cambridge Innovation Center / Hotel Partner: CV Properties / Architecture: ZGF/Stantec. Peter William Dougherty, Lead Designer / Pre-construction: Mascaro
