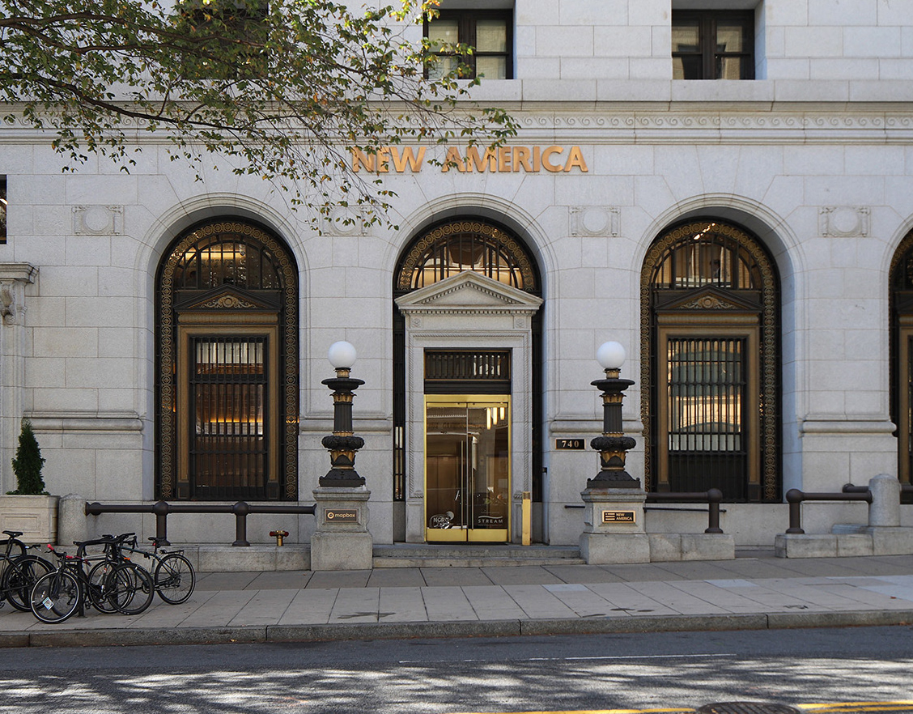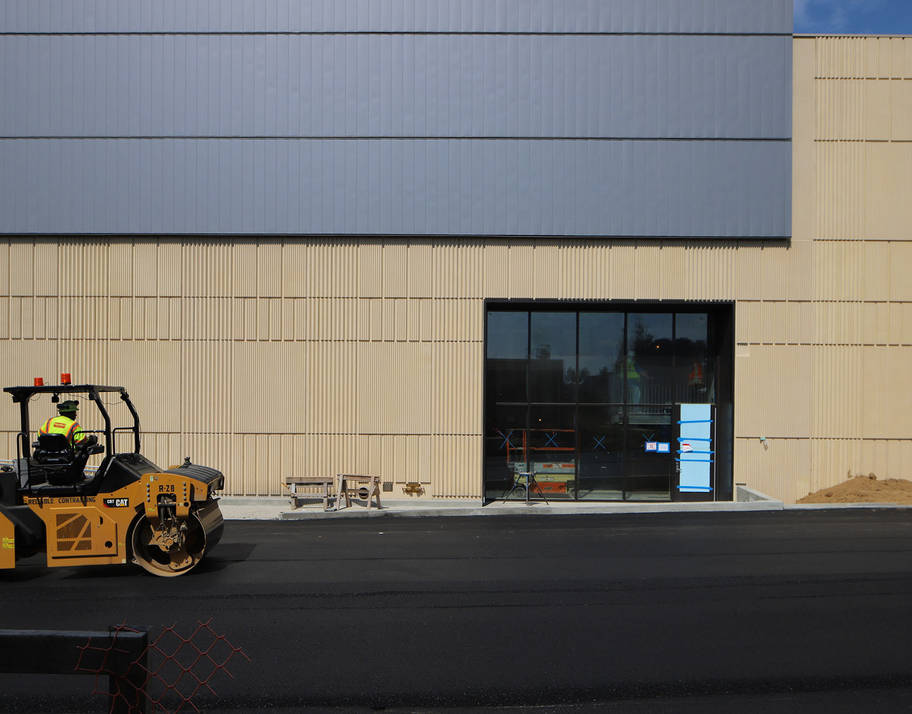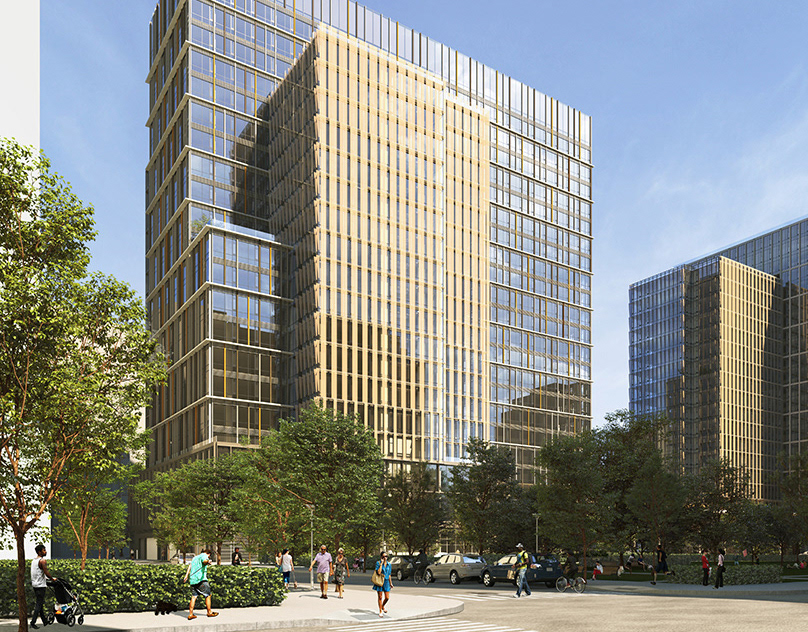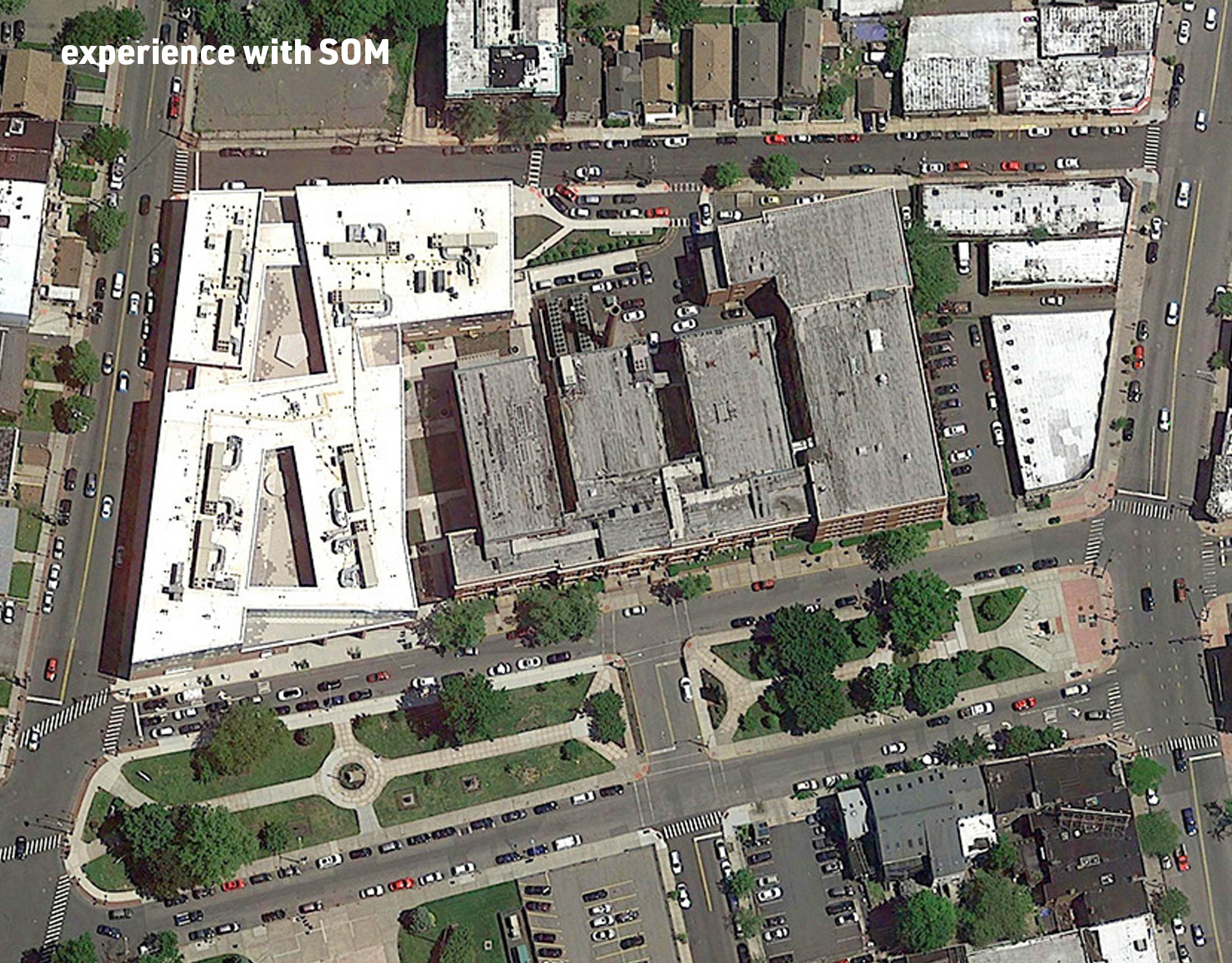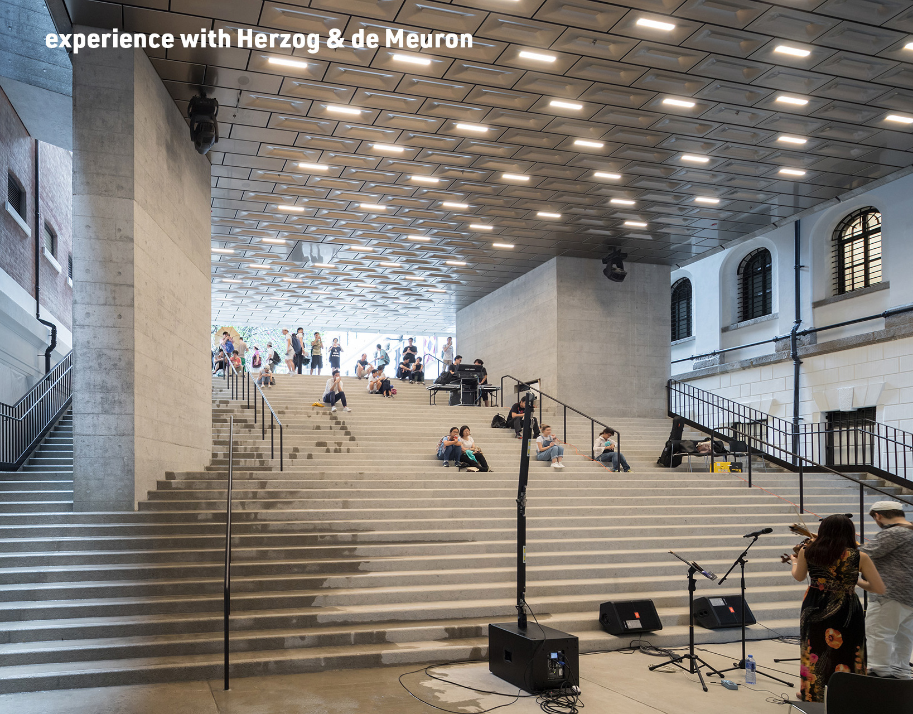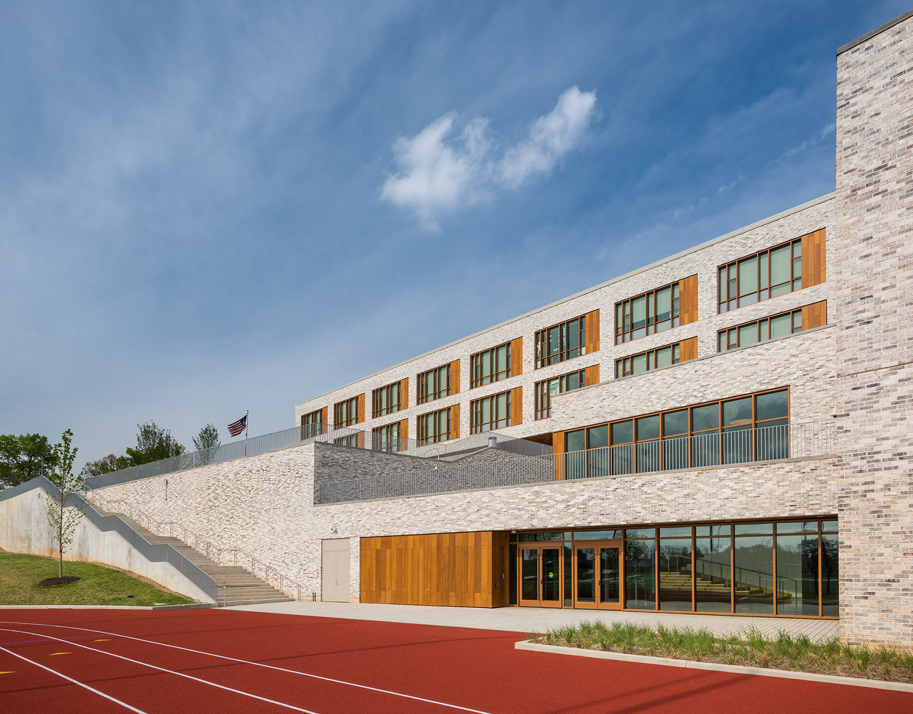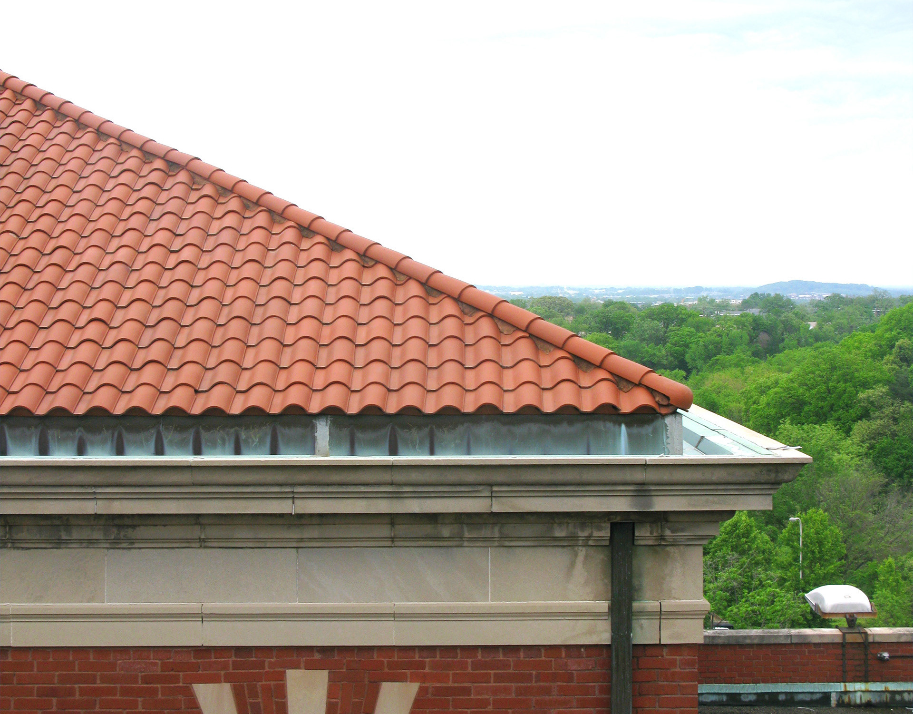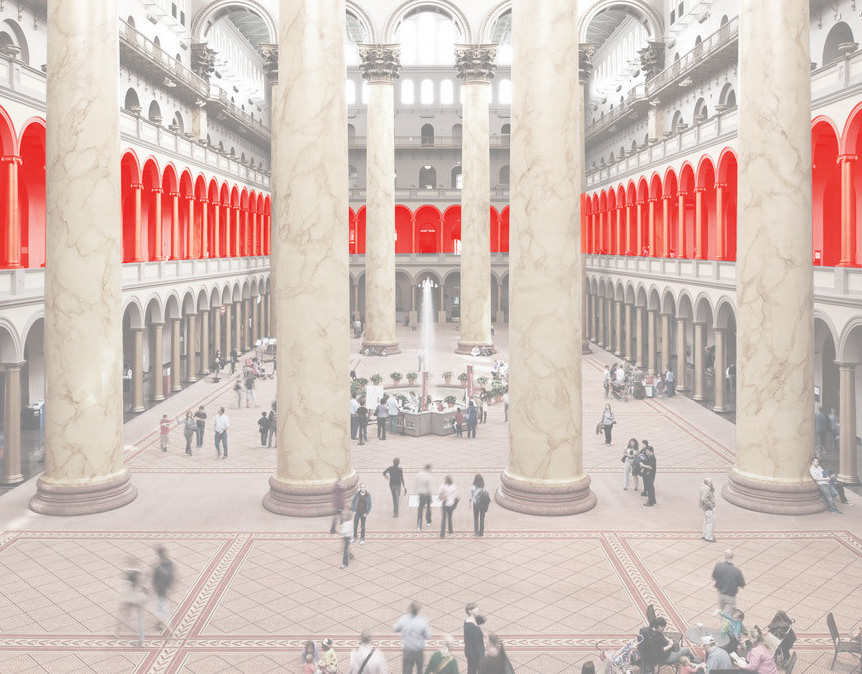The Eliot on 4th / Washington DC
Forest City / Brookfield Properties
Completed 2017
Forest City / Brookfield Properties
Completed 2017
Amenity suite and unit interior finish design for new multi-family residential development
Developed in close collaboration with Forest City’s development, design, marketing, and management teams (since absorbed into Brookfield Properties), this interior design project comprised approximately 10,000 sf of amenity space on the ground and rooftop levels, plus the building lobby and adjacent leasing center, and the development of two final material palettes for all 365 residential units. Also included in the work were the concept layout and palette for the rooftop exterior deck, which was developed and documented in partnership with the building architect and landscape architects.
Key design challenges included the creation of an inviting interior “flow” through a tight ground floor plan, including a compelling leasing tour; programming a range of amenity spaces, including revenue-generating (rentable) spaces and key indoor-outdoor connections; creating appropriate and graceful separation between public, rentable, private, and intermediate spaces; complying thoroughly with client’s demanding design standards; and maintaining realistic and consistent cost control.
The building entrance, leasing center, and adjacent retail site are to the northeast, along 4th Street SW. The layout pulls traffic gracefully through this narrow corner, past the main elevator bank, and into a series of comfortable lounge, dining, and event spaces along the south-facing courtyard. These spaces are an enfilade, to emphasize the landscape connection, and to facilitate large gatherings, but they can also be separated and separately accessed for rental/reservation purposes. Package, mail, and fitness spaces are adjacent but discreet. At the roof level, a single flexible interior event space opens onto a generous roof deck with an intimate grove of six trees, a generous swimming pool, and broad views of the National Mall.
The interior material palette emphasized simplicity, warmth, and enveloping comfort: Douglas fir, heart pine, weathered bronze, and travertine, with carefully-curated draperies, textiles, rugs, and furnishings. Unit finishes maintained a similar feel, but were economic and durable as well as attractive.
The Eliot on 4th / Washington DC
Forest City / Brookfield Properties
Forest City / Brookfield Properties
Photography © Eric Kieley
Developer: Forest City (now Brookfield Properties) / Interior Architecture: Studios Architecture. Peter William Dougherty, Lead Designer / Building Architecture: Perkins Eastman / Landscape: LSG / MEPFP: Girard / IT/Security: ICC / Acoustic: Cerami / Structure: SK&A / Construction: Davis
RELATED NEWS:

