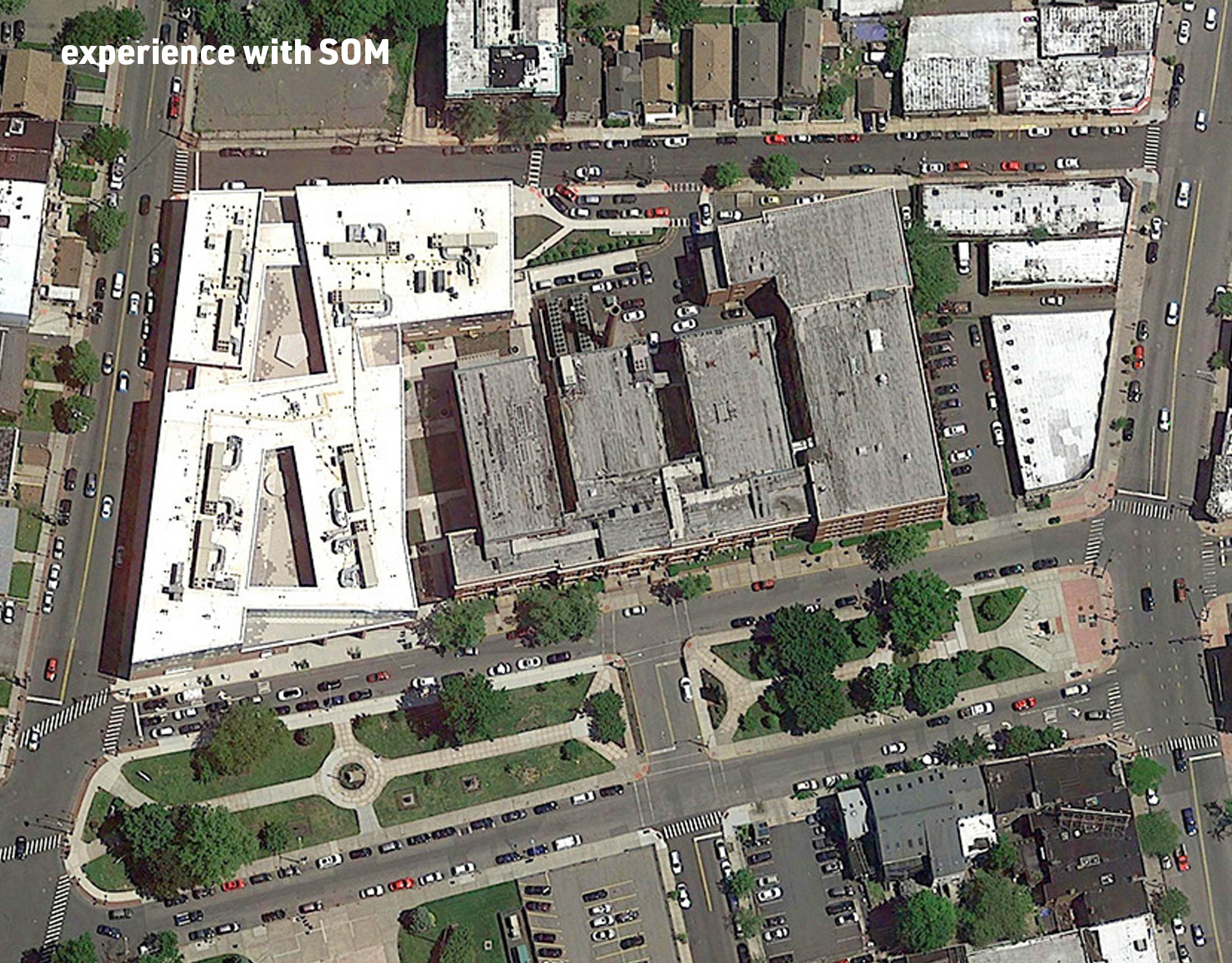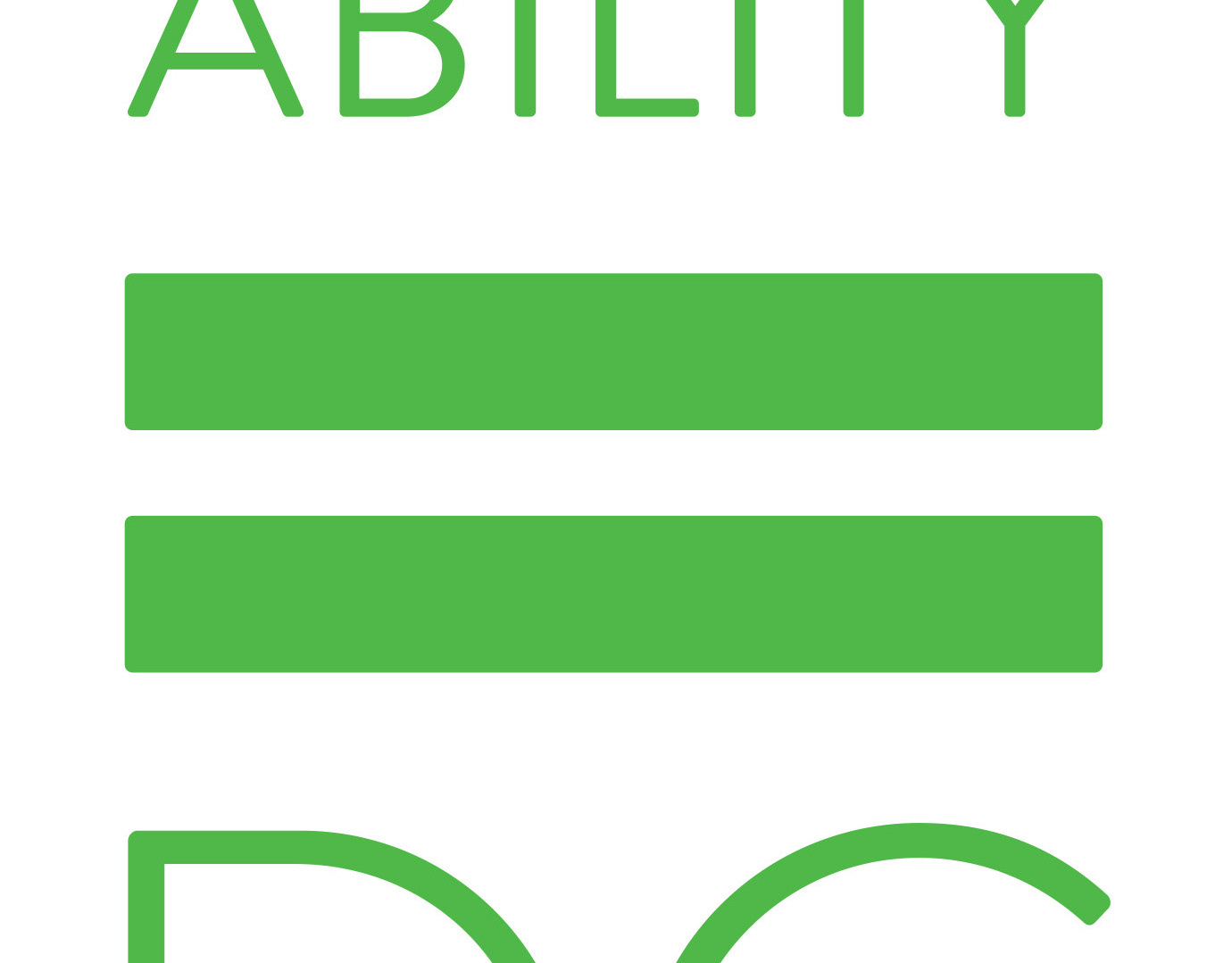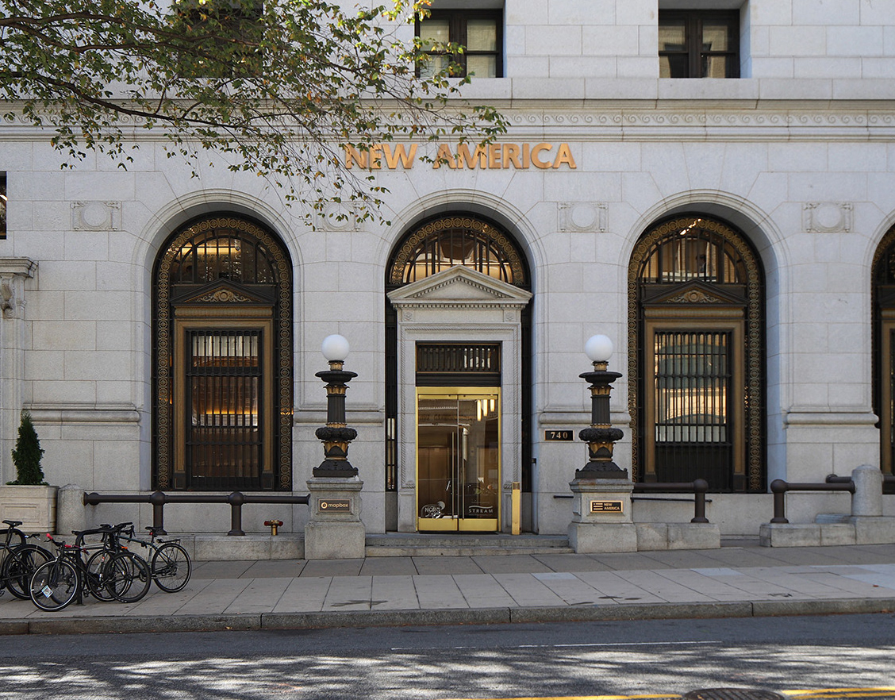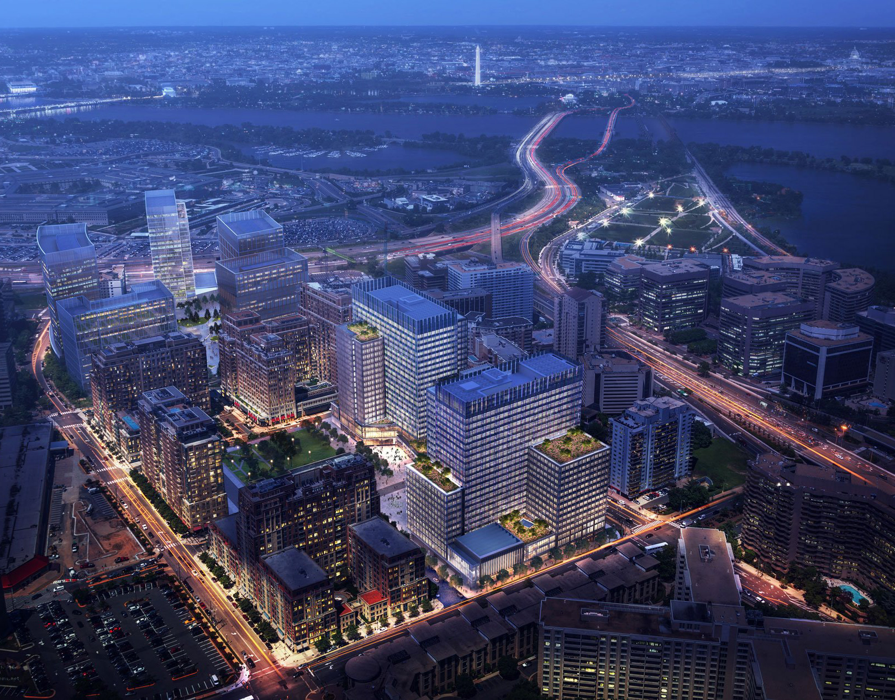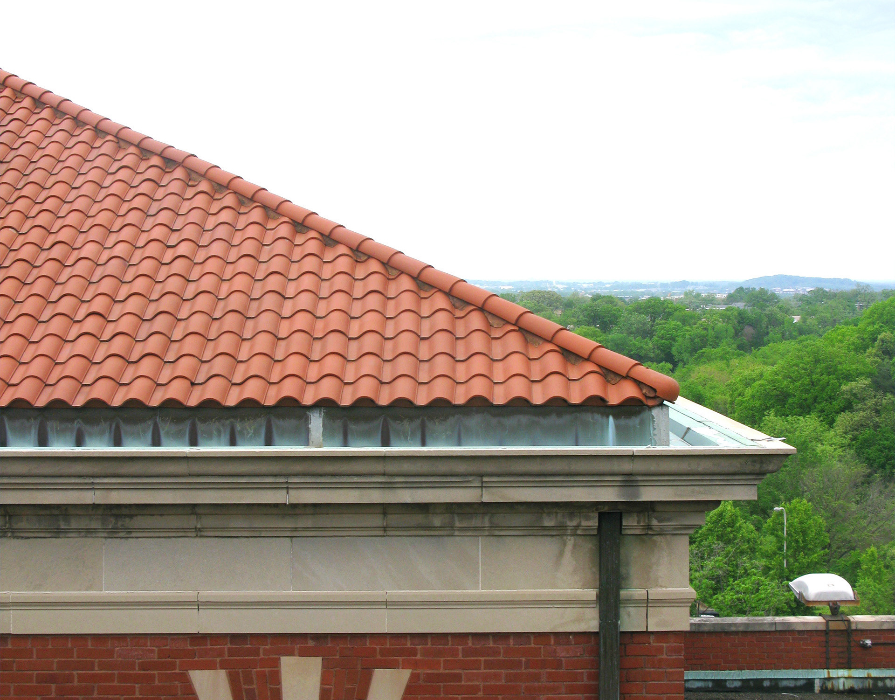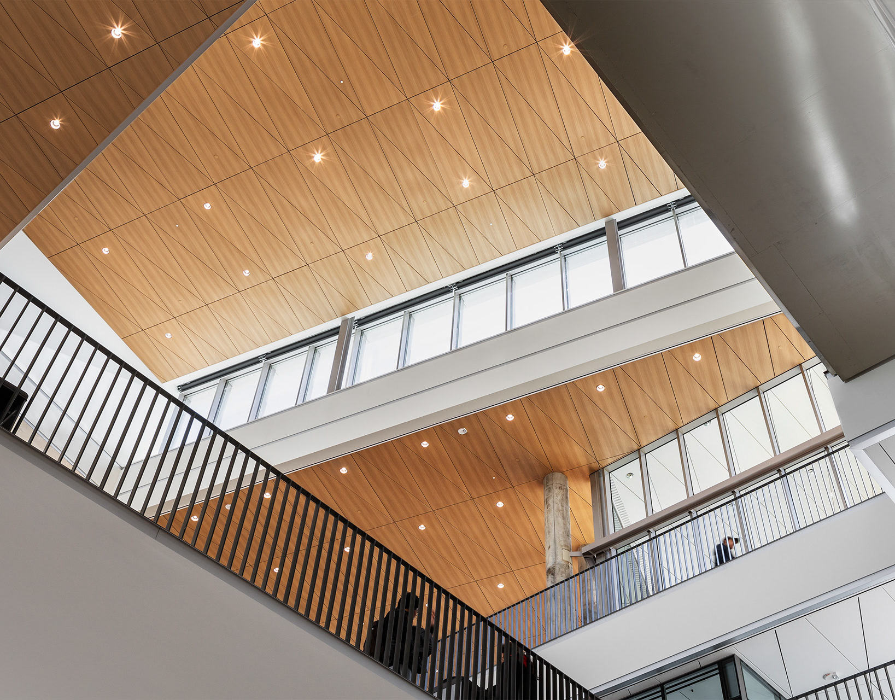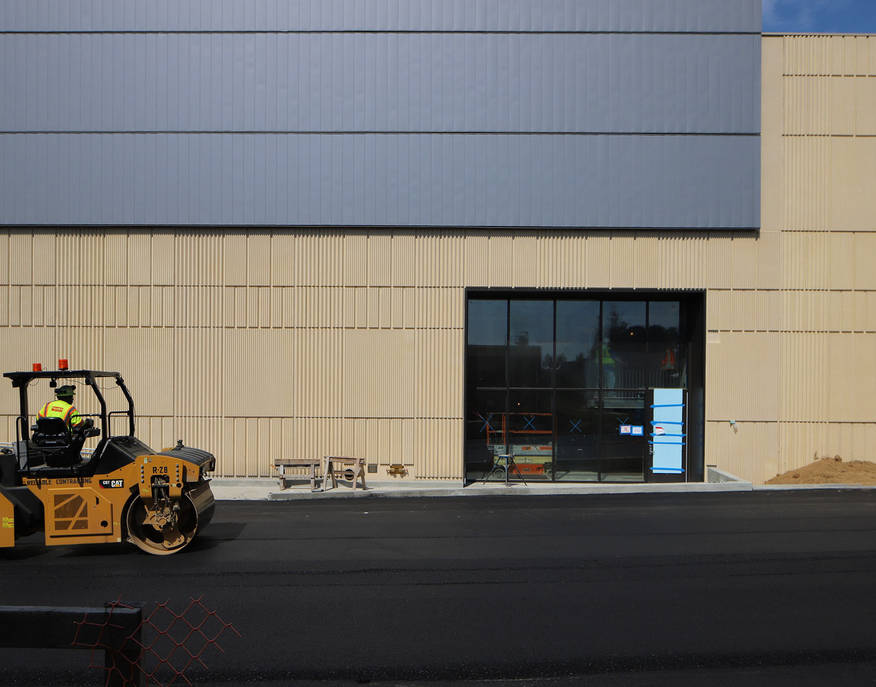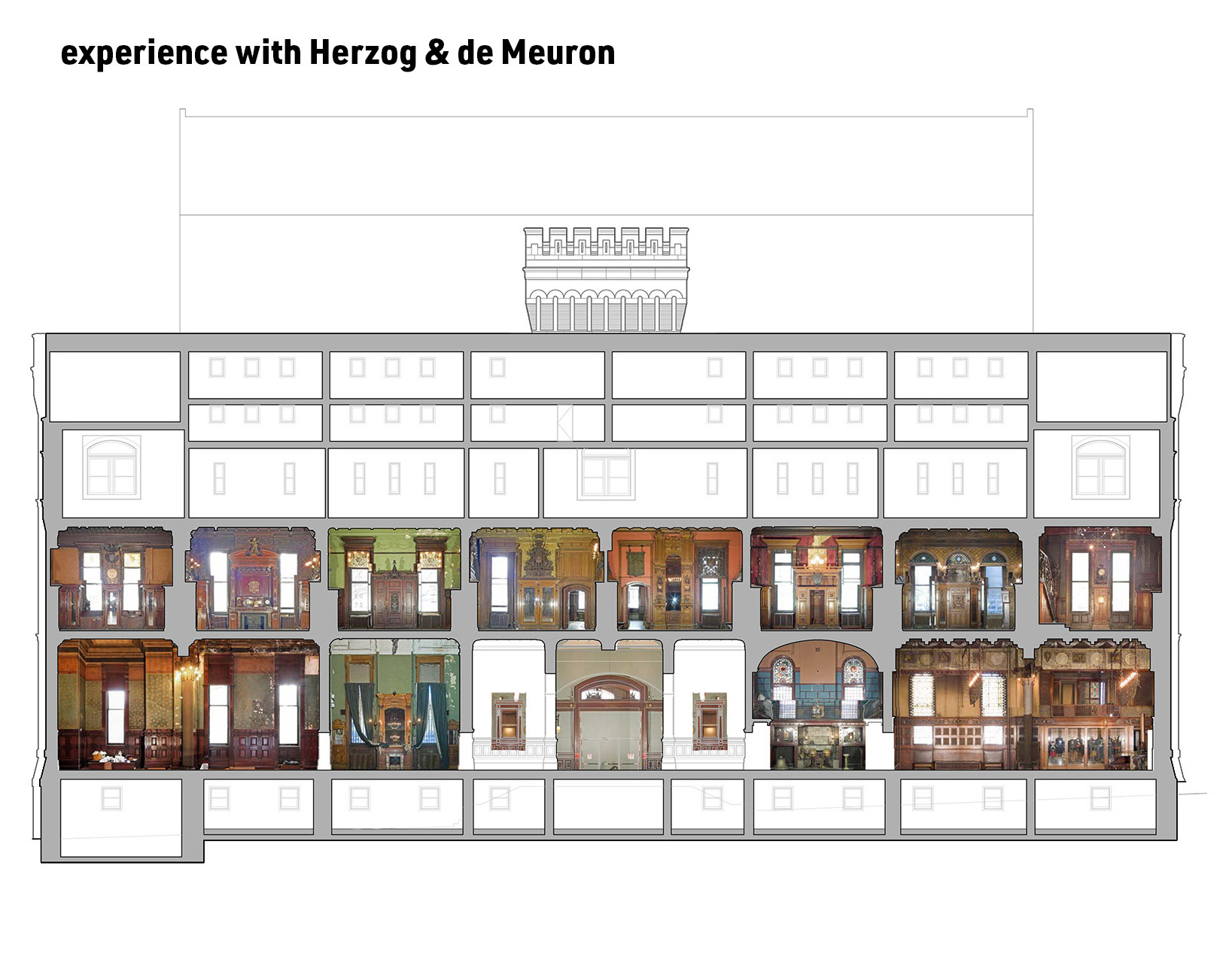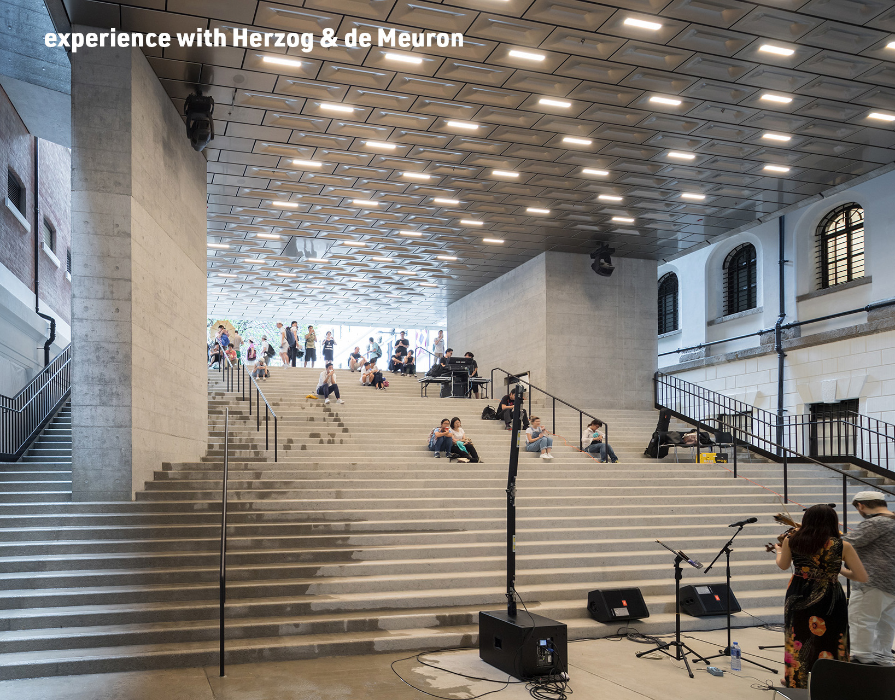National Building Museum
Washington DC
Plan completed 2014. Implementation ongoing
Washington DC
Plan completed 2014. Implementation ongoing
Institutional master plan for physical reorganization of historic museum
The Great Hall of the historic Pension Building is among the most extraordinary interior spaces in Washington, and hosted its first presidential inaugural ball in 1885, two years before the full building was complete. It remains popular for large events, and in busy seasons will host a different gala every week. These routine events generate strong rental income for the building's permanent tenant, the National Building Museum, but the constant action on the ground floor, of decorators, caterers, and others, is challenging: access to the Great Hall is often restricted from Thursdays through Sundays, or even longer, making it hard for museum visitors to locate exhibits and navigate between them.
The exhibits themselves posed a related problem: since the museum opened in 1985, it had grown organically, and opportunistically, and galleries, offices, classrooms, and other spaces had spread through the enormous building with no clear logic or order. Consequently, visitors to one show routinely missed others, and then left disappointed that the Museum was less than they had heard or expected. Moreover, with exhibits dispersed, but all hallways fully public, the Museum was forced to check tickets at each exhibit, which burdened the staff and budget.
The new proposal, which the museum staff and board accepted eagerly, was simple: over time, as budgets and exhibit schedules allow, consolidate galleries to the second floor; check tickets at the floor entrance; and provide a very clear loop of exhibits, all in one place. Curators can build their shows more seamlessly, and Great Hall events can operate with full independence and flexibility. Specific, non-ticketed spaces, including education areas, the Museum Shop, and the new information and ticketing area, remain at the ground floor, with improved signage and visibility.
National Building Museum Master Plan / Reorganization
Photography © KEVIN ALLEN; HISTORIC IMAGES © NATIONAL BUILDING MUSEUM
Client: National Building Museum / Architecture: Studios architecture. Peter William Dougherty, Lead Designer
RELATED NEWS:
