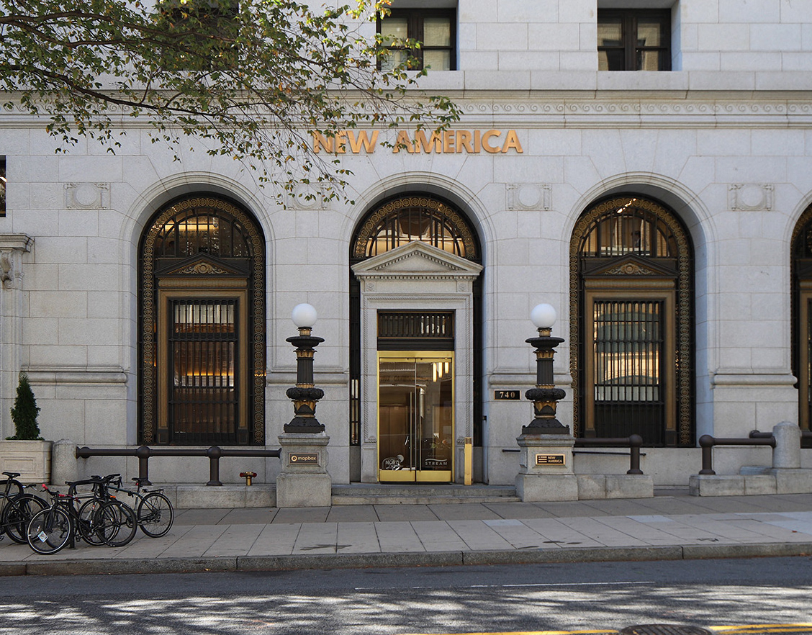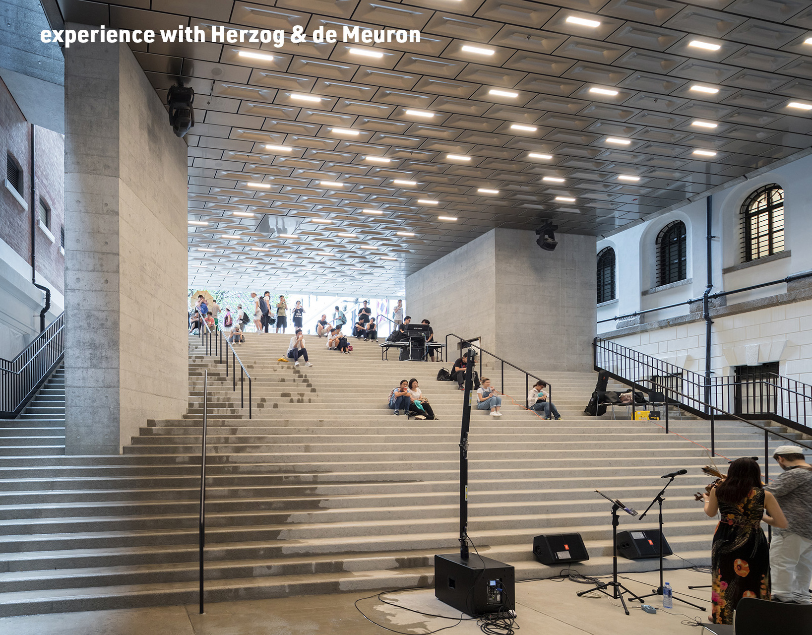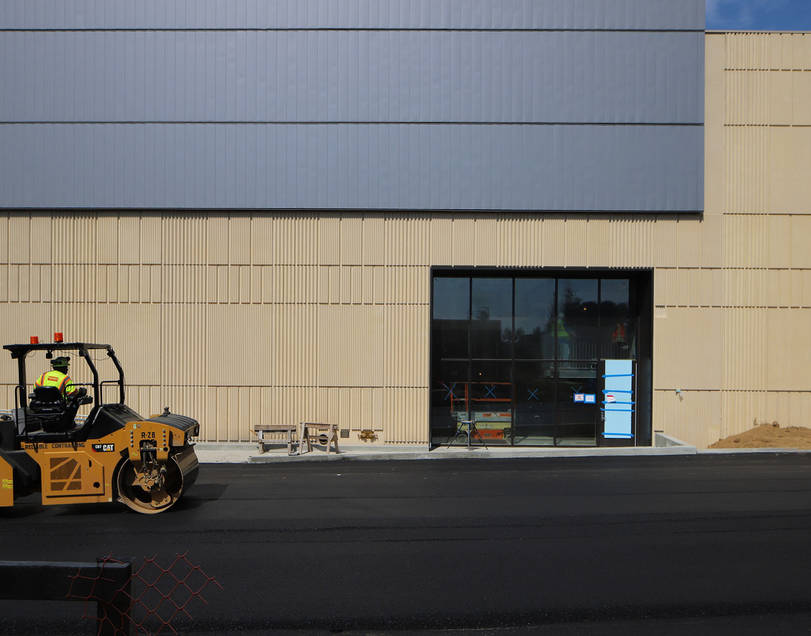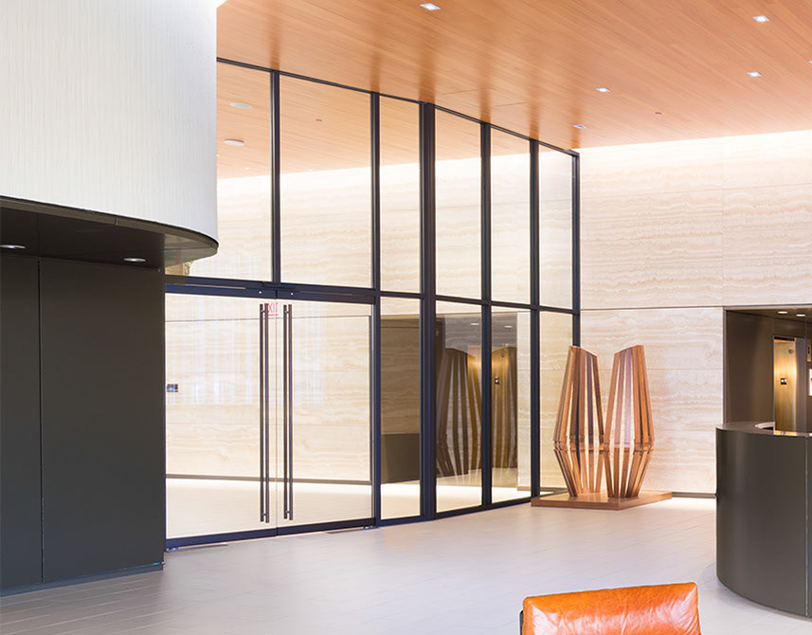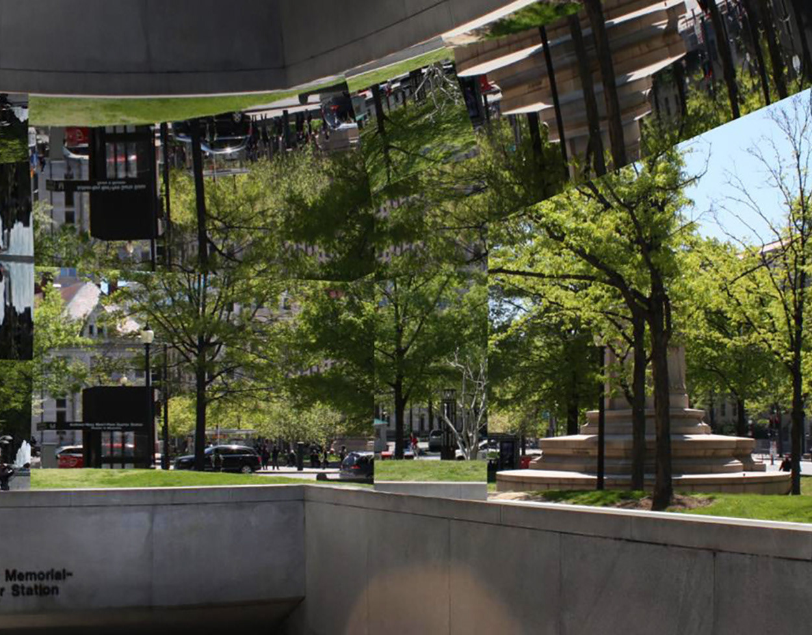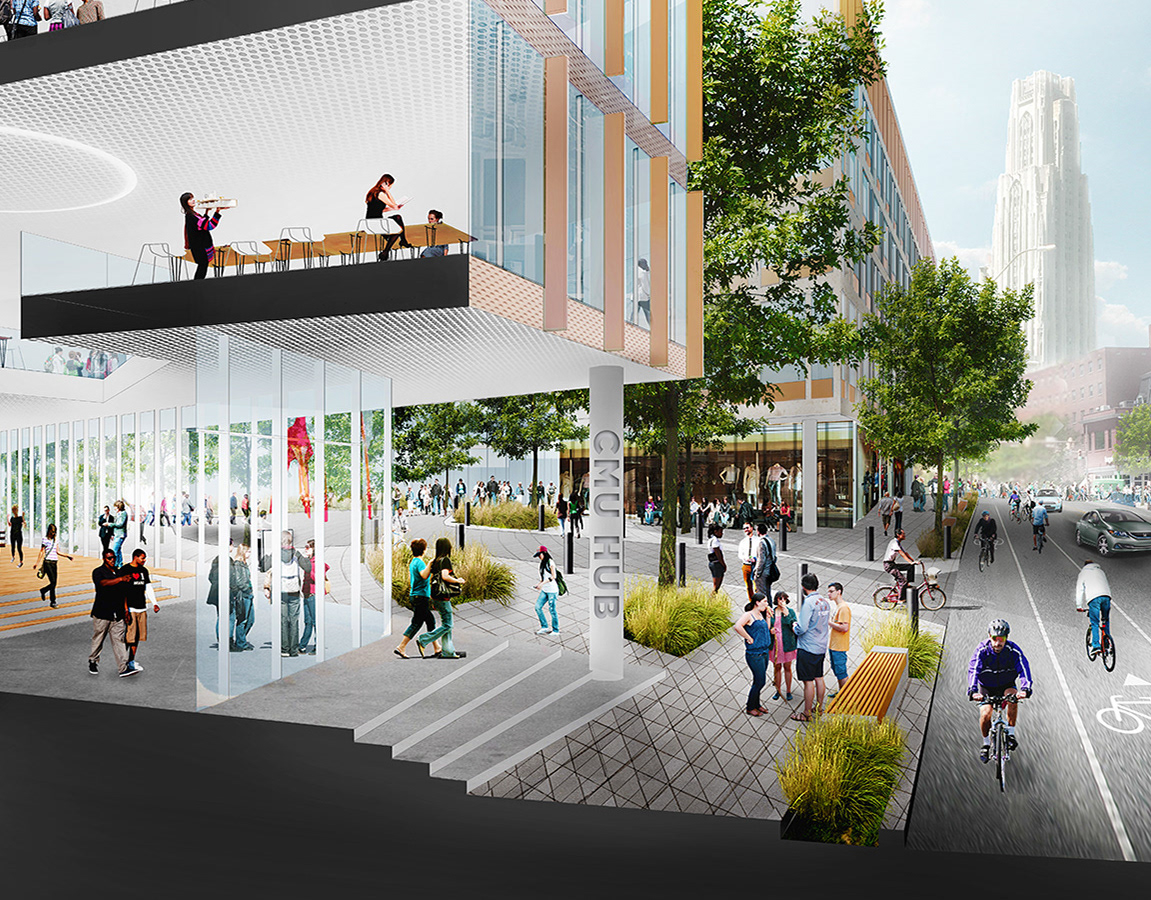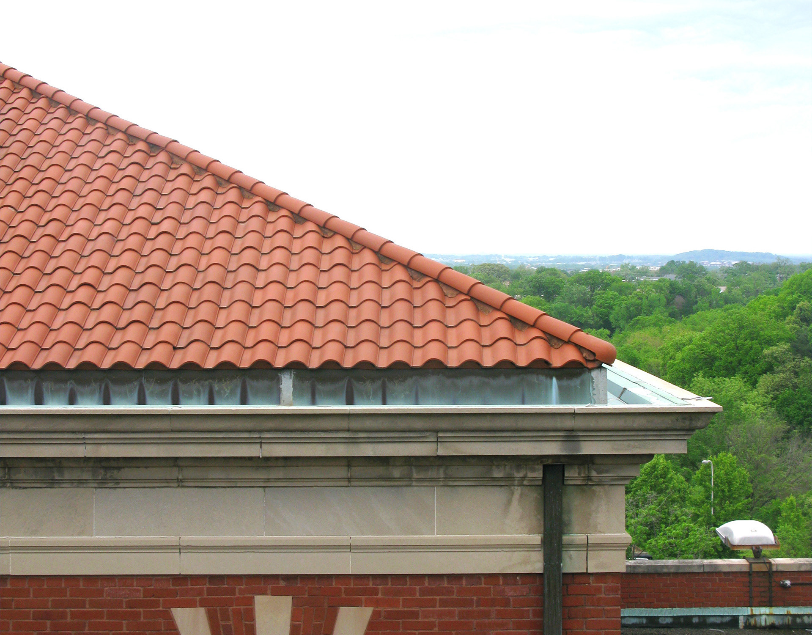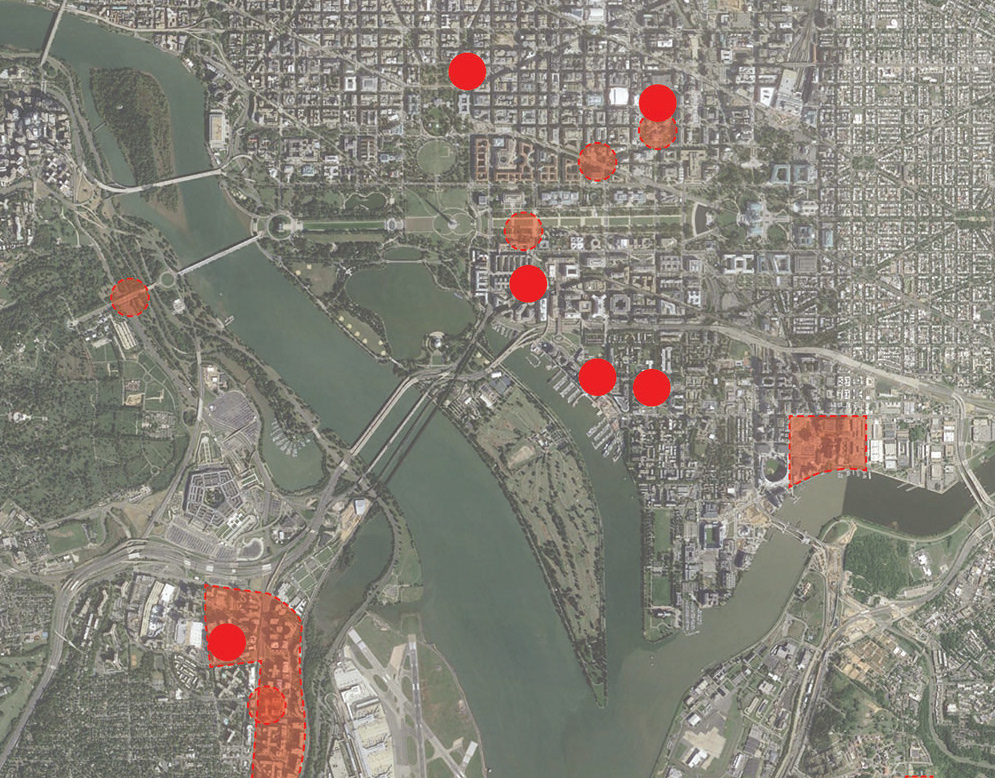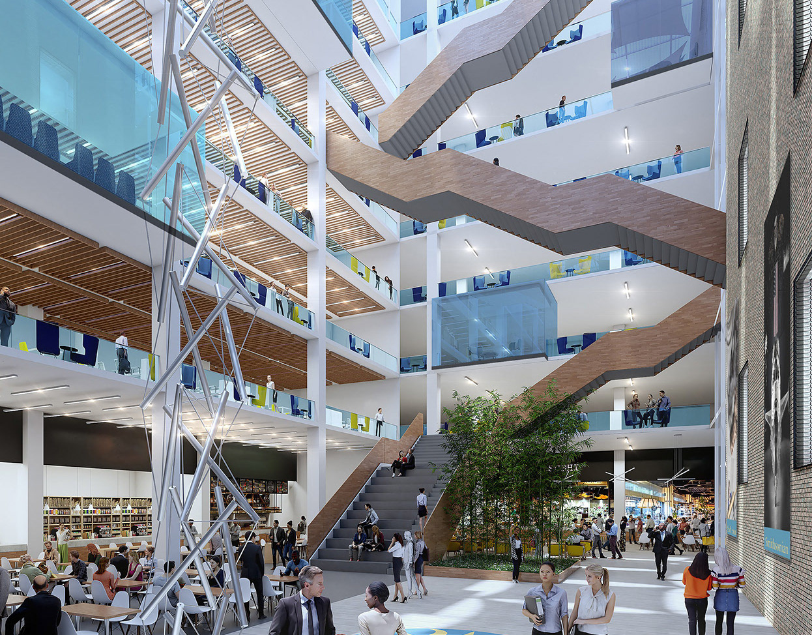FDA Winchester Engineering & Analytical Center
Winchester MA
In Construction
Winchester MA
In Construction
75,000 sf laboratory and testing center for United States
Food and Drug Administration. Design/Build Competition. 1st Place.
Food and Drug Administration. Design/Build Competition. 1st Place.
The Food and Drug Administration Winchester Engineering and Analytical Center is the United States’ lead facility for radiation safety testing in food and for medical device testing. It was built in 1952 by the US Atomic Energy Commission, to continue radiation projects begun at MIT in the 1940s, and was transferred in 1961 to what is now the Department of Health and Human Services, which contains FDA. WEAC now comprises three lab groups: Radionuclides tests food and related samples to assess radiation safety risks; Bioeffects tests for biological effects and risks, and tests medical devices for safety and sterility; Engineering tests radiation-emitting and other medical and consumer products.
The original building was overstuffed and outdated, but for key reasons the new building was required to occupy the same site, a 6-acre parcel in a nondescript light-industrial park near Boston. Since the lab’s work could not be substantially interrupted prior to move-out, all construction work was required to occur while the existing facility was in use, which required substantial advance planning to address and resolve key concerns such as staging, vibration, life safety, parking, and loading. The brief also required the design/build team to protect and reuse the existing “Whole Body Counter,” a unique and irreplaceable room built from 30 tons of pre-1945* steel, and used for tracking minute levels of radiation exposure.
The project and procurement were managed by the US Army Corps of Engineers, on behalf of FDA, and in accordance with the extensive and demanding National Institutes of Health Design Requirements Manual. The procurement process began with an approved set of “bridging” documents identifying all major program requirements, and involved extensive collaboration across the entire design/build team (including all three major subcontractors), through multiple phases of design development and presentation. The project also continued to evolve as needs emerged during the after-award design process.
To maximize the odds of success in a “best-value” competition, the design team looked critically at the bridging documents, and identified every possible opportunity to make the building more efficient and less costly. The square plan was based on a standard, 22-foot laboratory grid, to maximize interior flexibility while minimizing interior circulation, service runs, exterior skin area, and the overall building footprint and consequent excavation. The latter were reduced approximately 15% from the bridging plans, which was highly significant because of the large quantity of surface or near-surface rock on site.
Offices for the three lab groups were co-located on the second floor, minimizing building height (since offices require less overhead duct and service area than labs) and further reducing cost, while increasing natural light and flexibility for shared conference rooms, copiers, and other services. The purpose-built labs themselves were located above and below the office level, easily accessible, but also easily isolated for safety and security purposes. The simple circulation “loop” facilitated this isolation by allowing two lab groups to share one floor without mixing except in emergencies. Near the main entrance, shared community spaces provided space for dining, meeting, and training, with access to a modest exterior patio.
To minimize the risk of damage, the valuable Whole Body Counter was proposed to remain in its current location, with a new shell built around it prior to decommission and demolition of the old building. This small volume, along with a loading/service wing, mechanical penthouse, and the main lab building itself, formed a legible family of simple structures simply clad in textured metal panels, following the spirit of the surrounding neighborhood. In contrast to this deliberate economy, it was proposed to turn the remainder of the site, after demolition of the original building, into a rich, varied, and seasonally colorful garden for the pleasure of the lab staff and visitors.
*N.B. The atomic bombs of 1945 and subsequent nuclear tests of the 1950s permanently elevated the level of ambient (or "background") radiation in the atmosphere. This background can interfere with fine measurements of radiation, including those used to assess human exposure and safety, and so such measurements must occur inside radiation-shielded spaces. Steel is a useful shielding material, but only if it was made prior to 1945, as all steel made since has incorporated (and therefore re-emits) the ambient radiation background.
FDA Winchester Engineering & Analytical Center
Winchester MA
Winchester MA
IMAGES USED WITH PERMISSION
Owner/User: US Food and Drug Administration / Owner's Representative: US Army Corps of Engineers / DESIGN-BUILD Prime Contractor: Whiting-Turner / MP Contractor: Cannistraro / Electrical Contractor: Wayne J. Griffin / Site Contractor: DW White / Architecture: ZGF. Peter William Dougherty, Design/Build Competition Lead / Laboratory Planning: Jacobs Consultancy / MEPFP Engineer: AEI / Civil Engineer: Nitsch / Structural & Vibration: Thornton Tomasetti
RELATED NEWS:
18 September 2018
FDA Winchester design/build contract awarded through USACE
US Army Corps of Engineers
FDA Winchester design/build contract awarded through USACE
US Army Corps of Engineers
