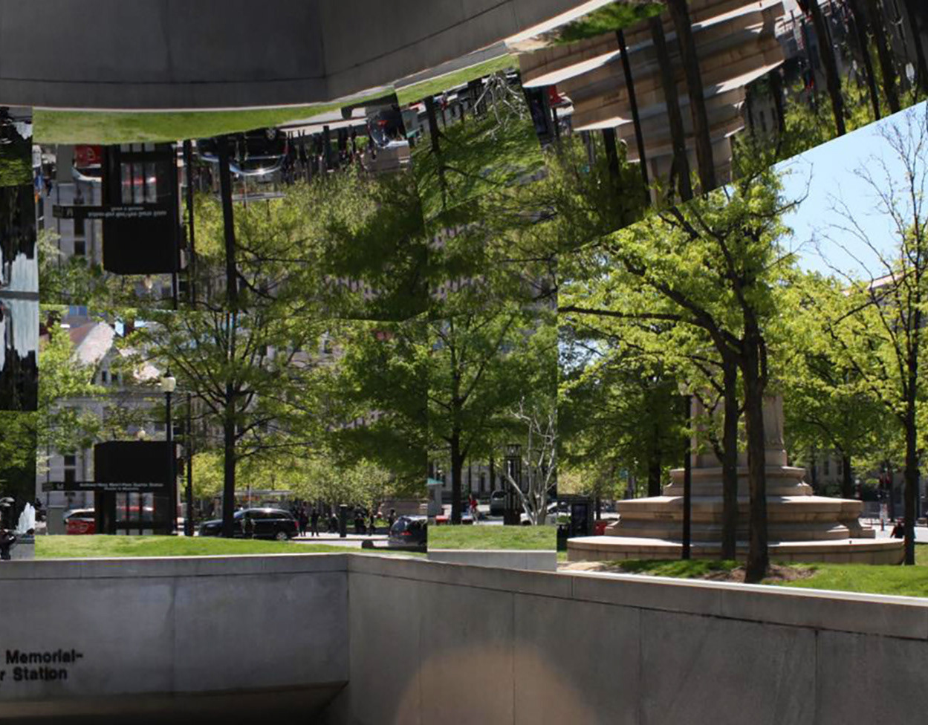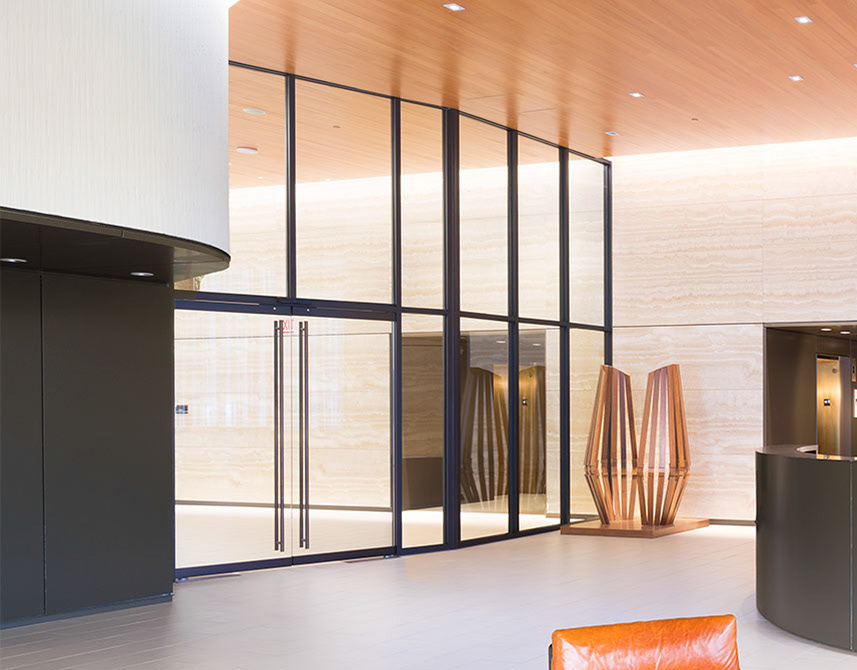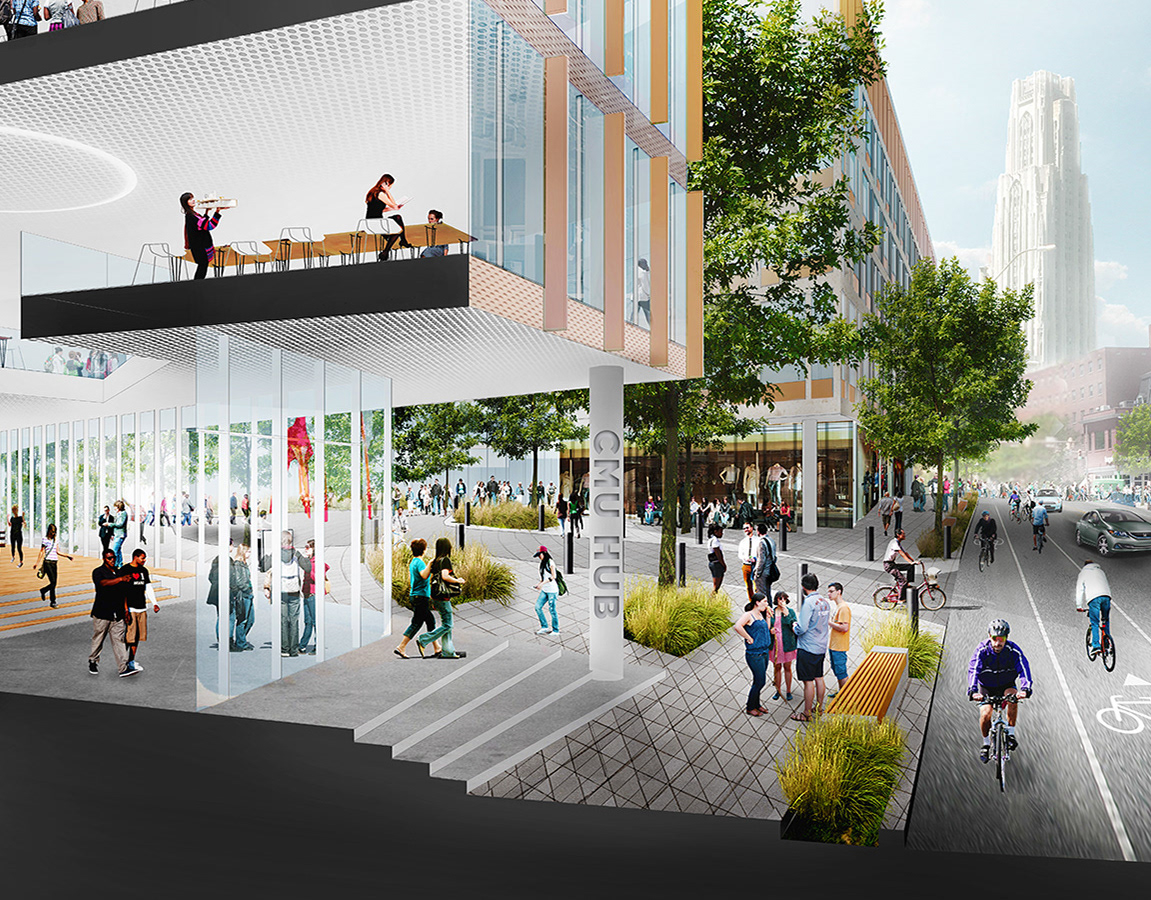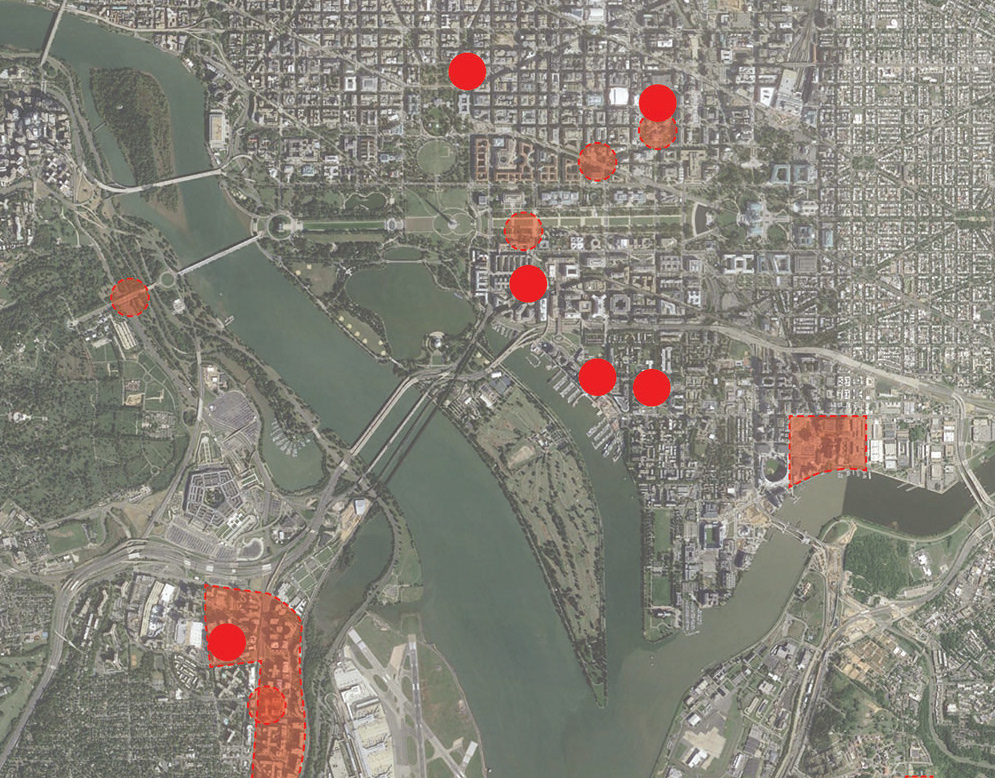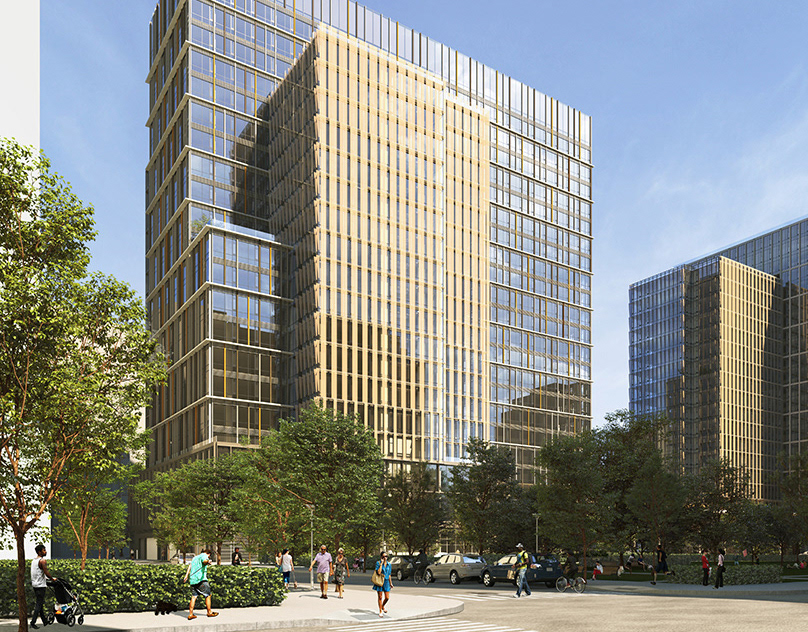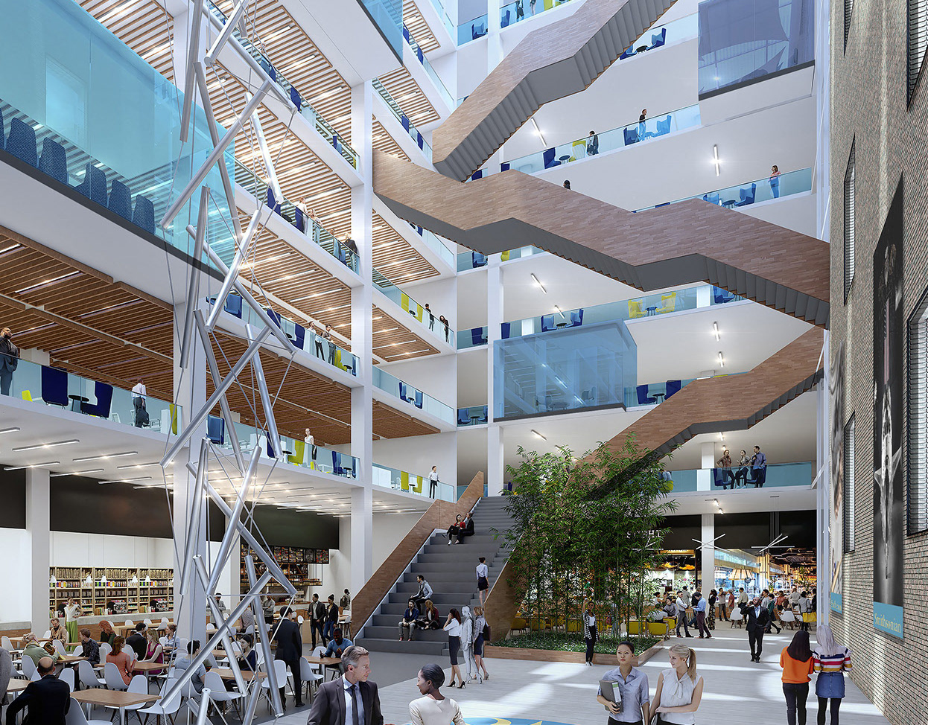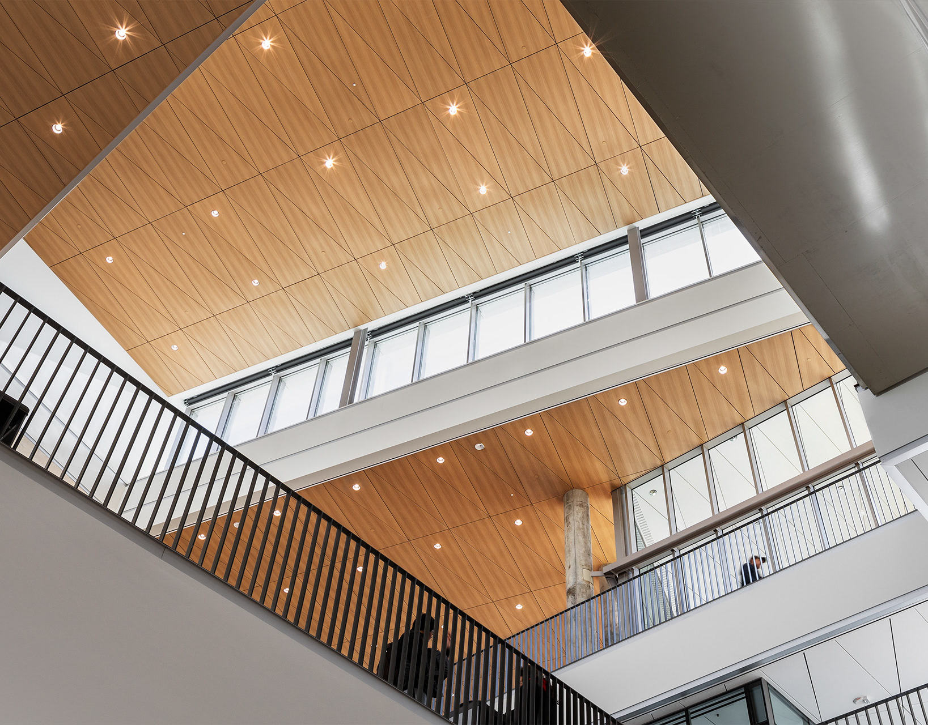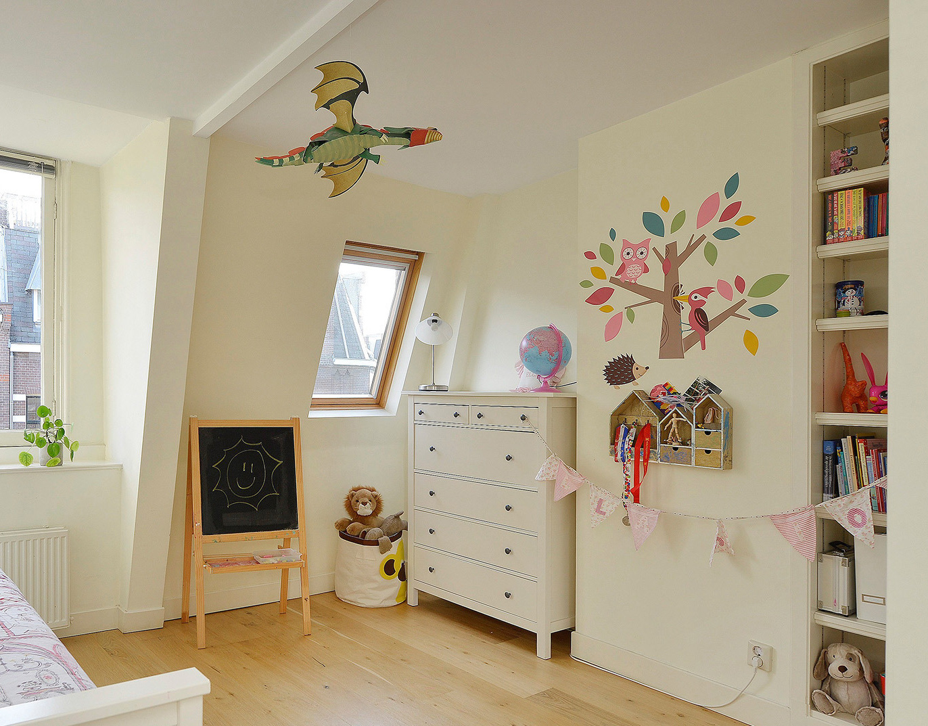KIPP DC College Prep
Washington DC
Completed 2015
Washington DC
Completed 2015
Five-story, 130,000 sf public charter high school for 1000 students
Simple and compact from the outside, KIPP DC College Prep feels diverse and expansive inside, with a generous vertical space that joins all five levels and provides views into major interior spaces including the library, lunch/flexroom, academic and visual arts corridors, reception area, and the college advisory office. This internal transparency and the excellent exterior views give the building a connected, bright, and energetic atmosphere that is perfect for KIPP. The flexible and versatile individual spaces are a credit to the careful programming process which involved key school faculty, staff, and leaders, plus an external STEM advisor.
Key design challenges included an extensive and detailed site search; a sloping and extremely tight site, much smaller than would typically be expected for a high school of similar size; the requirement to phase occupation of the site’s prior building – too inefficient and deteriorated to justify a full renovation – as educational “swing space” during construction; mandated design presentations to and approval by the US Commission of Fine Arts; and an intense focus on efficient organization and systems - e.g., exterior, structural, and mechanical - to satisfy the tight construction budget of $300/sf.
The building abuts Brentwood Drive, near the site's high point, with faculty and visitor parking concealed behind it. Students enter across a broad, landscaped plaza – the auditorium roof – and directly into the center of the building, on the third story. An efficient, double-loaded bar of classrooms and labs runs overhead, while larger, shared spaces (library, lunchroom, exterior terrace, etc) cascade down two levels to the gymnasium, auditorium (with adjacent set design, dance, and music studios), and multi-purpose athletic field below. The remaining natural slope, facing southeast, makes ideal spectator seating for afternoon sports.
The light exterior color shines brightly in the morning sun, when students walk up the hill from the Metro, and recalls the monumentality and ambition of the US Capitol, the Washington Monument, and other civic buildings visible in the distance. It is achieved with a specified variety of inexpensive bricks, "field-blended" by the masons to produce random patterns. Wood panels emphasize openings, entrances in particular, to provide visual contrast and warmth, and to support wayfinding. This general approach continues inside, with a primary palette of white plaster, exposed concrete, and solid white oak.
KIPP DC College Prep
Washington DC
Washington DC
photography © Judy Davis
Client: KIPP DC / Architecture: Studios Architecture. Peter William Dougherty, Lead Designer / Landscape: Land Collective / Structural Engineer: Thornton Tomasetti / Civil Engineer: Wiles Mensch / MEPFP Engineer: Setty / Lighting: MCLA / AV/IT/Security: ESP / LEED: CERTIFIED SILVER, 2019 / Construction: Whiting-Turner
RELATED NEWS:
26 June 2020
As America struggles to reopen schools and offices, how to clean coronavirus from the air
The Washington Post
As America struggles to reopen schools and offices, how to clean coronavirus from the air
The Washington Post
